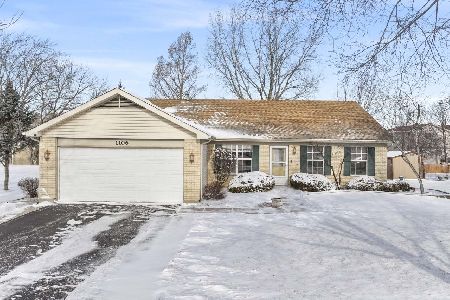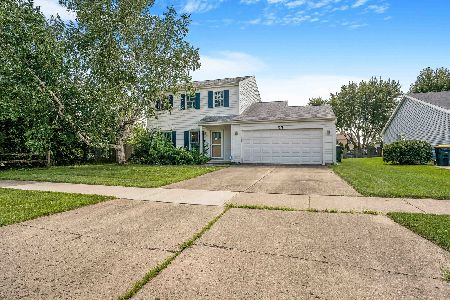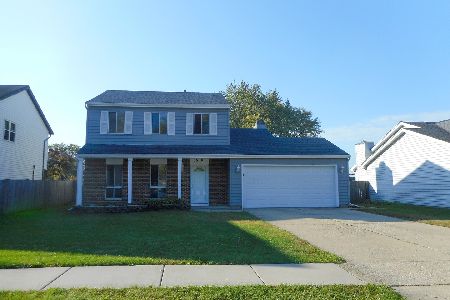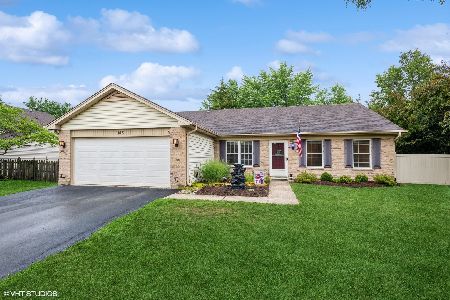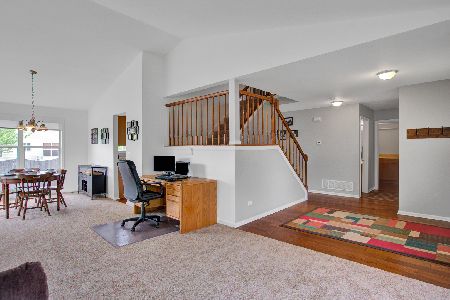1146 Pheasant Trail, Carol Stream, Illinois 60188
$284,900
|
Sold
|
|
| Status: | Closed |
| Sqft: | 1,510 |
| Cost/Sqft: | $189 |
| Beds: | 3 |
| Baths: | 2 |
| Year Built: | 1990 |
| Property Taxes: | $6,360 |
| Days On Market: | 1831 |
| Lot Size: | 0,22 |
Description
PRISTINE and WELL-MAINTAINED RANCH! 1146 Pheasant Trail welcomes with its 3 bedrooms and 2 full baths. The spacious, light-filled great room is the heart of this home boasting a vaulted ceiling and cozy gas fireplace. High ceilings continue in the eat-in kitchen, where stainless convection oven & cabinets with pull out shelving are perfect for the home chef. The large deck with remote control, retractable awning, and a fully fenced backyard are the perfect outdoor entertaining area. Tastefully updated in 2020, the hall bath enjoys a quartz vanity and neutral shower/tub combo. The generous master bedroom keeps the peace with its double closets. The ensuite bathroom updated in 2015, has gorgeous tile and the rain shower, handheld, and fixed shower head provide lots of options to start your day. Two more generous bedrooms could be used as work or learn from home spaces. The laundry room makes chores a breeze & doubles as a mudroom with garage entry. Accessible from safe and convenient pull-down stairs, the garage attic and ceiling garage storage lift, provide room for everything from holiday decor to sports equipment. All the essentials are updated here: 30 year roof & siding (2003), new double-hung windows (2016), furnace & A/C (2005) - just move-in! Walking distance to Slepicka Homestead Park and Spring Trail Elementary School, this home is also close to shopping, dining, and Metra station.
Property Specifics
| Single Family | |
| — | |
| Ranch | |
| 1990 | |
| None | |
| — | |
| No | |
| 0.22 |
| Du Page | |
| Maplewood Estates | |
| 0 / Not Applicable | |
| None | |
| Public | |
| Public Sewer | |
| 10975001 | |
| 0123405037 |
Nearby Schools
| NAME: | DISTRICT: | DISTANCE: | |
|---|---|---|---|
|
Grade School
Spring Trail Elementary School |
46 | — | |
|
Middle School
East View Middle School |
46 | Not in DB | |
|
High School
Bartlett High School |
46 | Not in DB | |
Property History
| DATE: | EVENT: | PRICE: | SOURCE: |
|---|---|---|---|
| 26 Mar, 2021 | Sold | $284,900 | MRED MLS |
| 23 Jan, 2021 | Under contract | $284,900 | MRED MLS |
| 20 Jan, 2021 | Listed for sale | $284,900 | MRED MLS |
| 3 Sep, 2025 | Sold | $379,900 | MRED MLS |
| 22 Jul, 2025 | Under contract | $379,900 | MRED MLS |
| 17 Jul, 2025 | Listed for sale | $379,900 | MRED MLS |
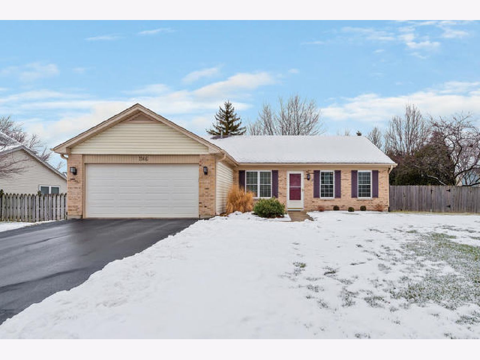
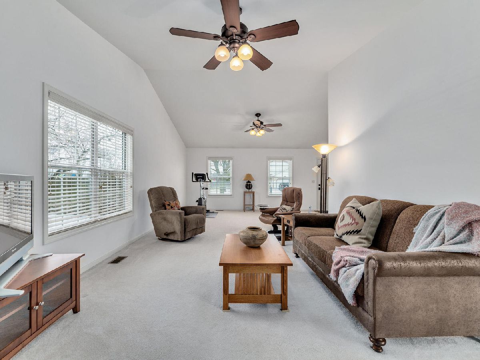
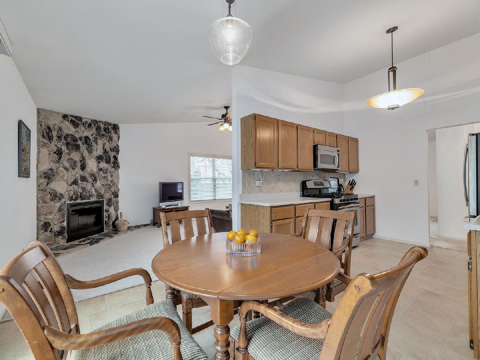
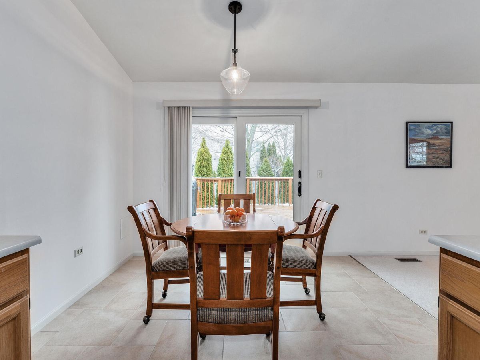
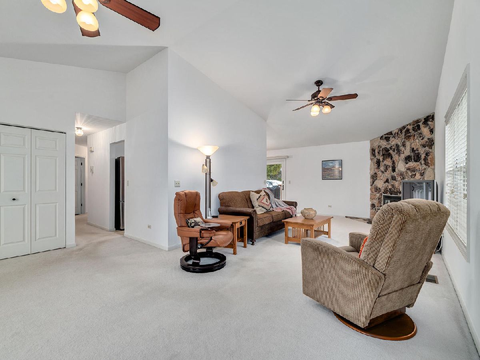
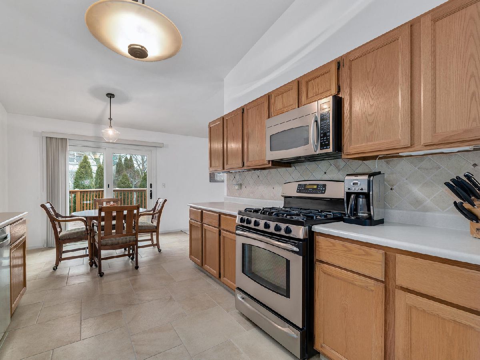
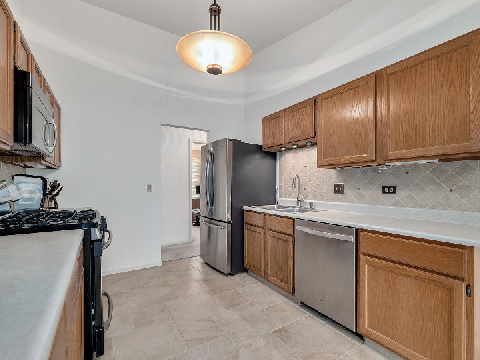
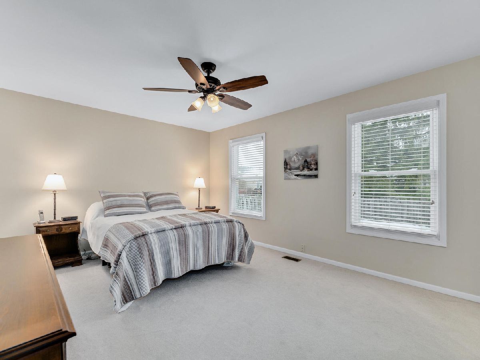
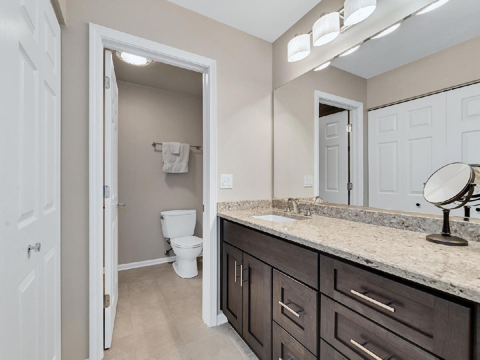
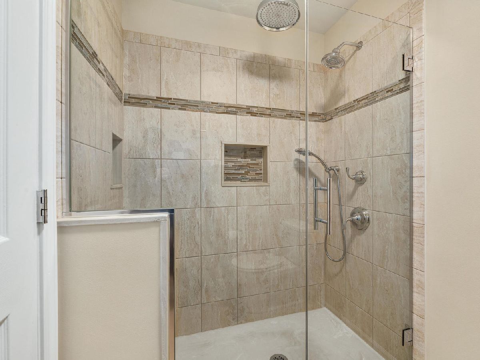
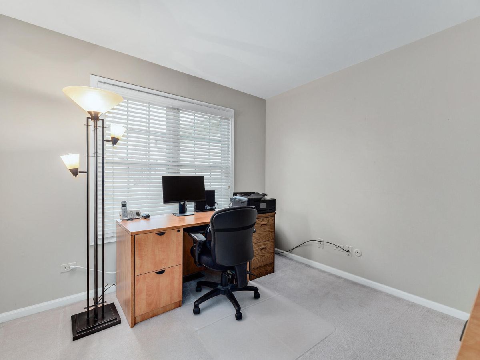
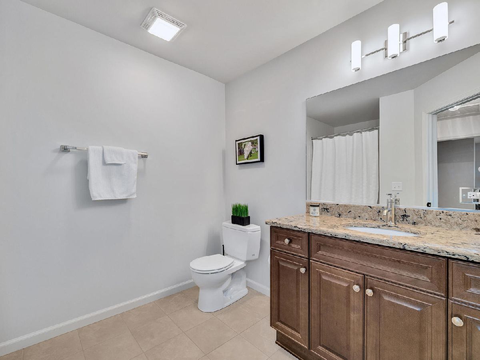
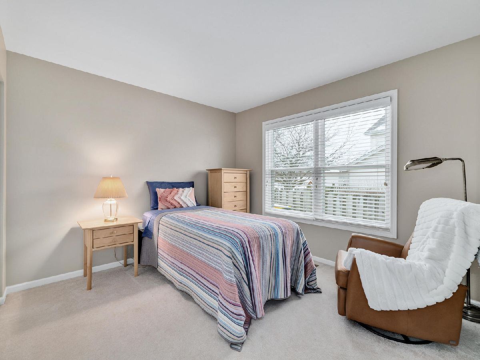
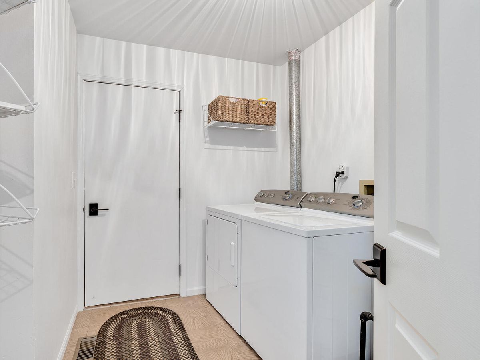
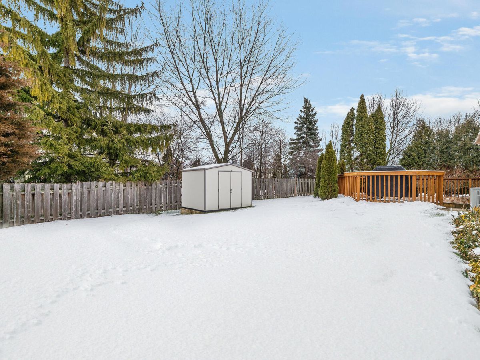
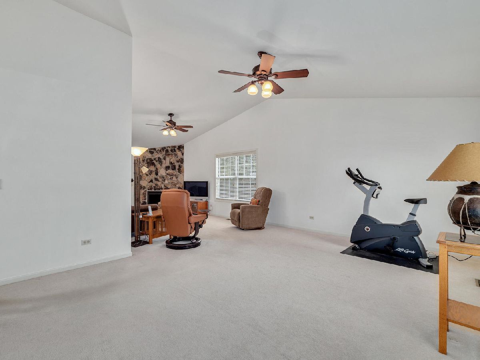
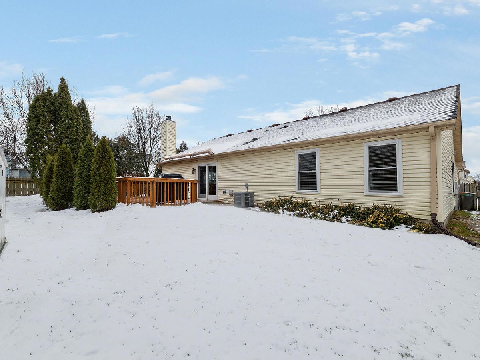
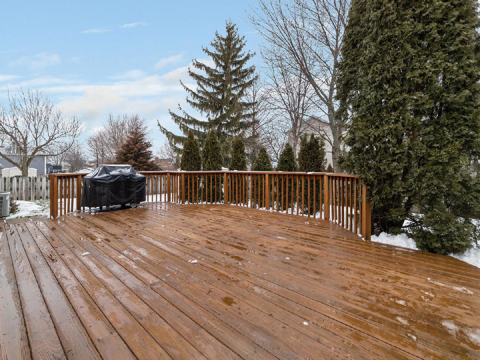
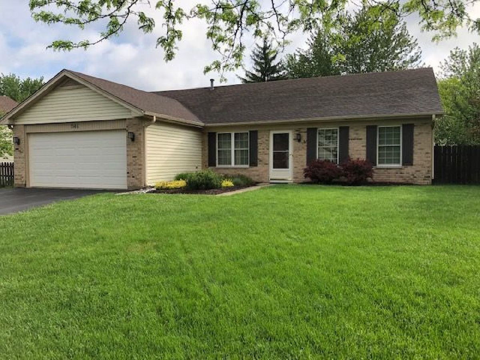
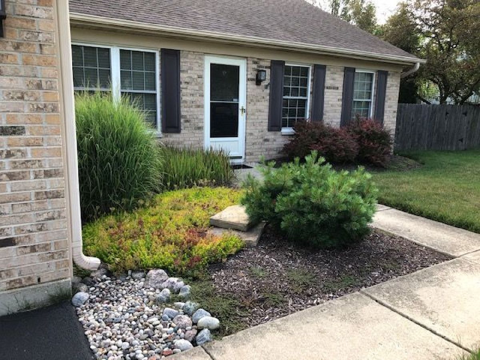
Room Specifics
Total Bedrooms: 3
Bedrooms Above Ground: 3
Bedrooms Below Ground: 0
Dimensions: —
Floor Type: Carpet
Dimensions: —
Floor Type: Carpet
Full Bathrooms: 2
Bathroom Amenities: —
Bathroom in Basement: 0
Rooms: Great Room
Basement Description: None
Other Specifics
| 2 | |
| — | |
| Asphalt | |
| Deck | |
| Corner Lot,Fenced Yard | |
| 85X114X84.5X115 | |
| Pull Down Stair | |
| Full | |
| Vaulted/Cathedral Ceilings, First Floor Bedroom, First Floor Laundry | |
| Range, Microwave, Dishwasher, Washer, Dryer | |
| Not in DB | |
| Curbs, Sidewalks, Street Lights, Street Paved | |
| — | |
| — | |
| Gas Log, Gas Starter |
Tax History
| Year | Property Taxes |
|---|---|
| 2021 | $6,360 |
| 2025 | $8,002 |
Contact Agent
Nearby Similar Homes
Nearby Sold Comparables
Contact Agent
Listing Provided By
RE/MAX Suburban

