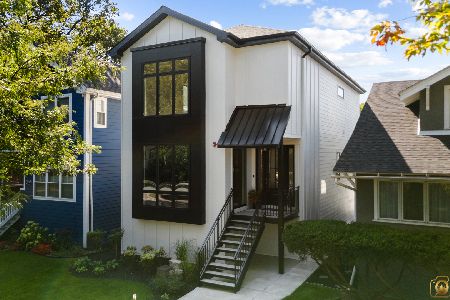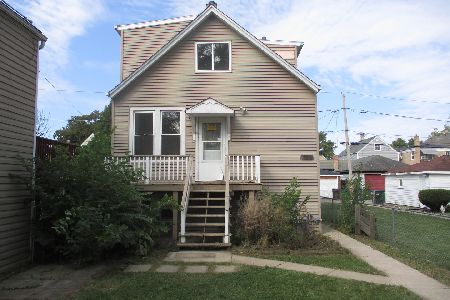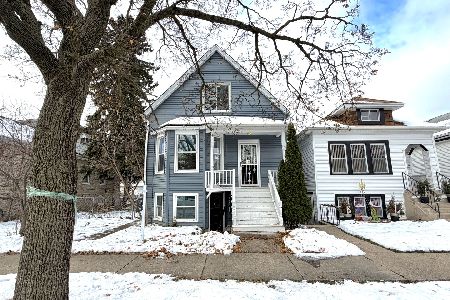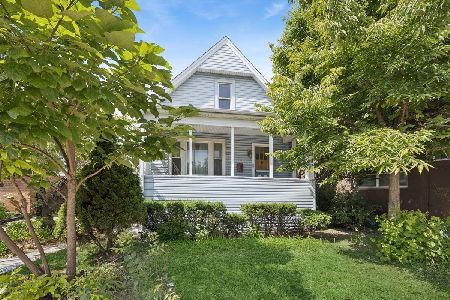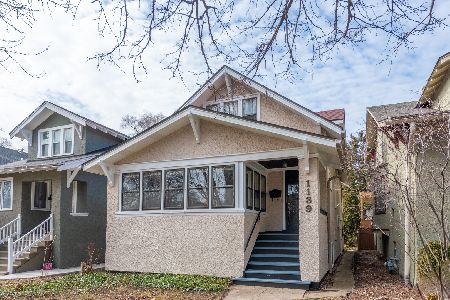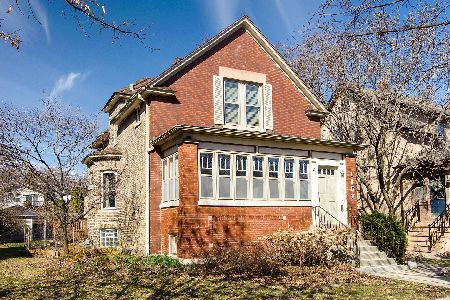1147 Clinton Avenue, Oak Park, Illinois 60304
$684,990
|
Sold
|
|
| Status: | Closed |
| Sqft: | 3,850 |
| Cost/Sqft: | $178 |
| Beds: | 4 |
| Baths: | 3 |
| Year Built: | 1917 |
| Property Taxes: | $11,432 |
| Days On Market: | 1772 |
| Lot Size: | 0,11 |
Description
BEAUTIFUL RENOVATION!! Stunning rebuilt home with second story addition and all the modern day finishes. Located in beautiful Oak Park and walking distance to Lincoln Elementary and Carroll Park. Large open floor plan with custom kitchen and nearly 10 foot ceilings. Brand new hardwood throughout the main level and staircase. Second floor consists of 4 large bedrooms (including a master suite) 2 baths and a full laundry room. Finished basement consists of an oversized rec room to accommodate all of your family needs. The following big ticket items are also brand new on this home: HVAC/Electrical/Plumbing/Roofing/Garage/Upgraded copper water service from the street.
Property Specifics
| Single Family | |
| — | |
| Traditional | |
| 1917 | |
| Full | |
| — | |
| No | |
| 0.11 |
| Cook | |
| — | |
| 0 / Not Applicable | |
| None | |
| Lake Michigan | |
| Public Sewer | |
| 10994406 | |
| 16183190360000 |
Nearby Schools
| NAME: | DISTRICT: | DISTANCE: | |
|---|---|---|---|
|
Grade School
Abraham Lincoln Elementary Schoo |
97 | — | |
|
Middle School
Gwendolyn Brooks Middle School |
97 | Not in DB | |
|
High School
Oak Park & River Forest High Sch |
200 | Not in DB | |
Property History
| DATE: | EVENT: | PRICE: | SOURCE: |
|---|---|---|---|
| 21 Feb, 2019 | Sold | $255,000 | MRED MLS |
| 2 Feb, 2019 | Under contract | $249,900 | MRED MLS |
| 17 Aug, 2018 | Listed for sale | $319,000 | MRED MLS |
| 31 Mar, 2021 | Sold | $684,990 | MRED MLS |
| 15 Feb, 2021 | Under contract | $684,990 | MRED MLS |
| 12 Feb, 2021 | Listed for sale | $684,990 | MRED MLS |
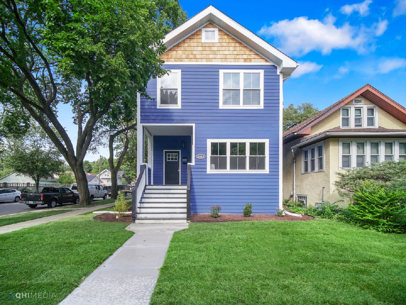
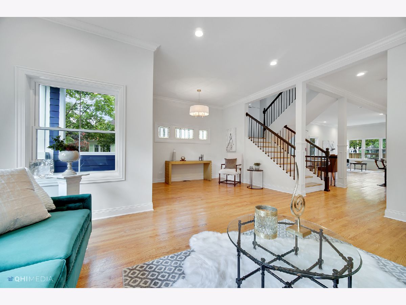
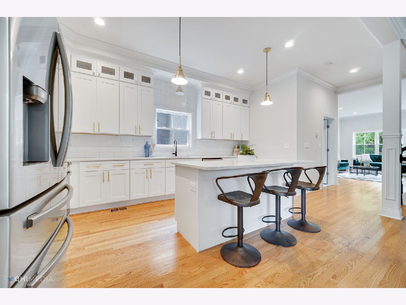
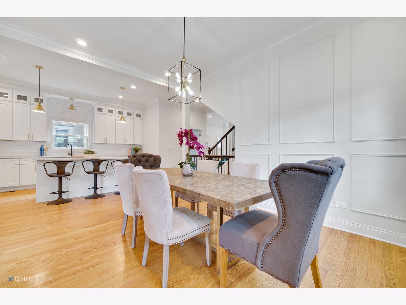
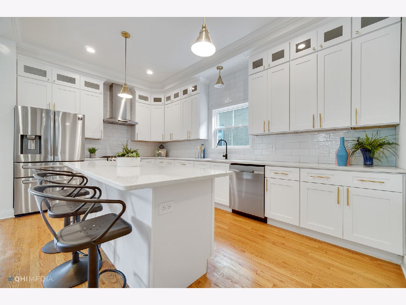
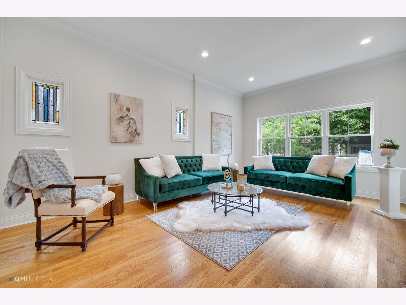
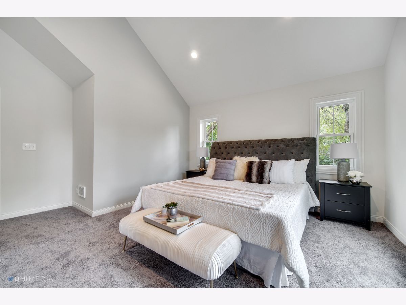
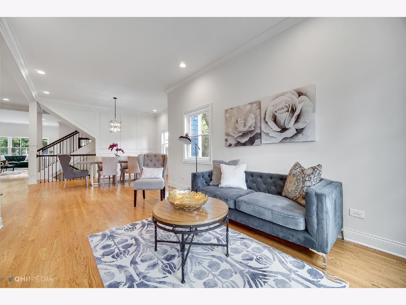
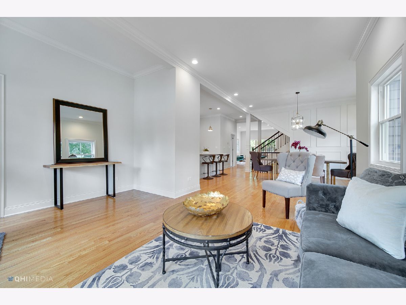
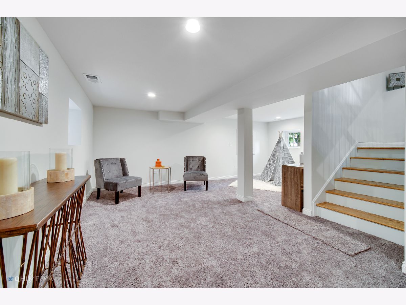
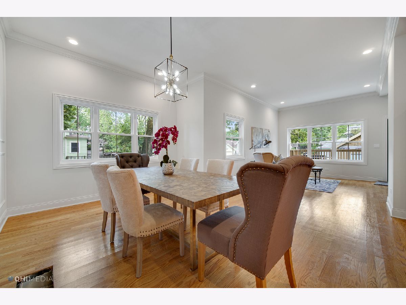
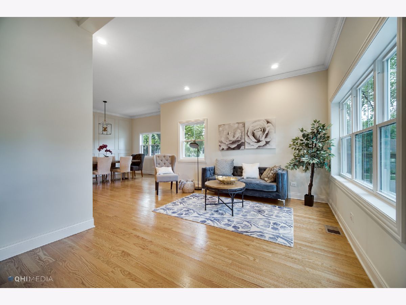
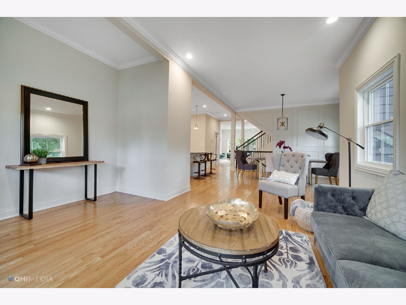
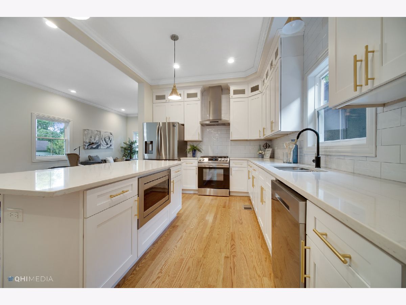
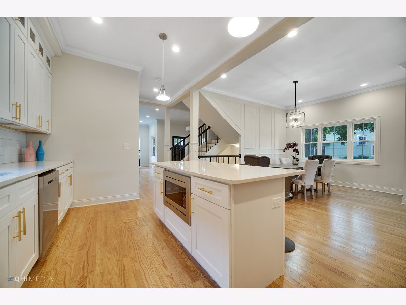
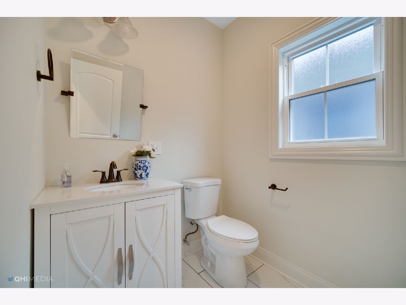
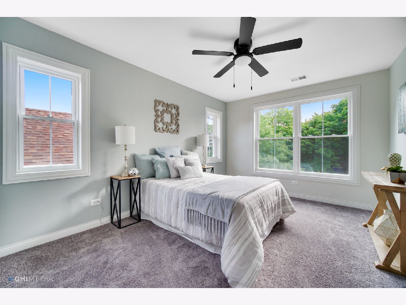
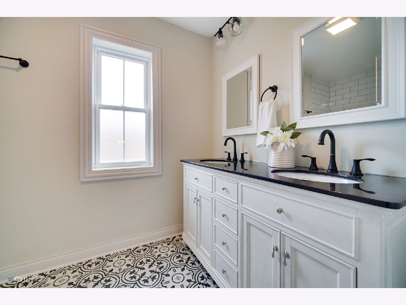
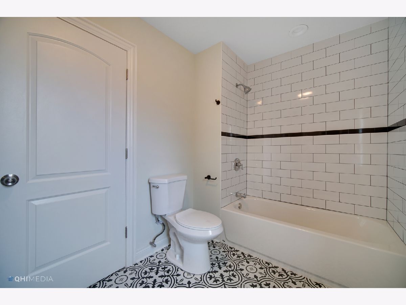
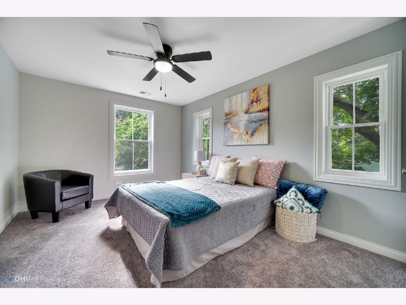
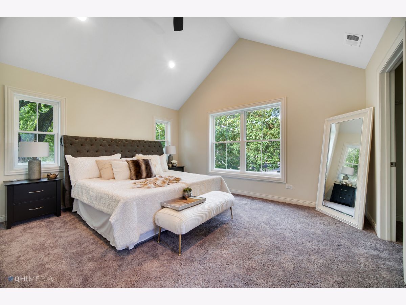
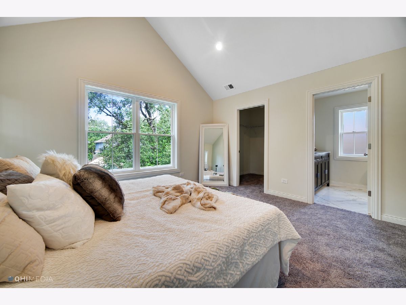
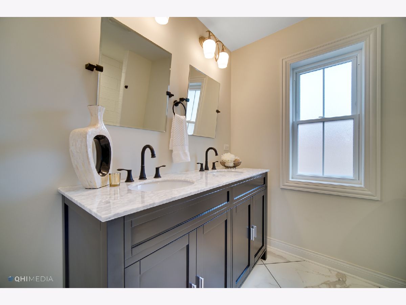
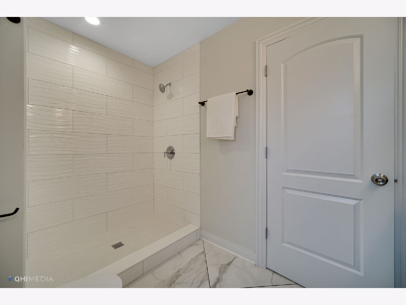
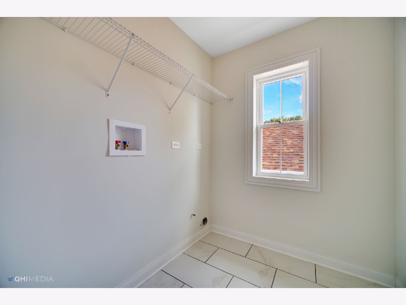
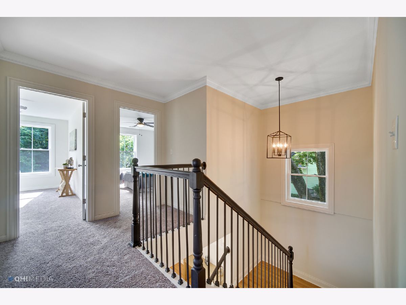
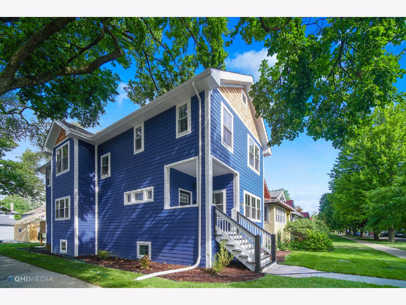
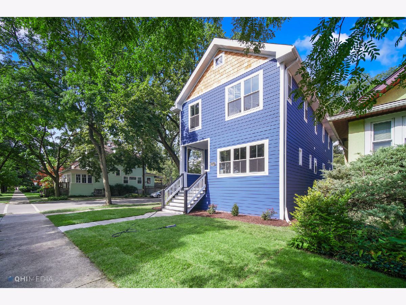
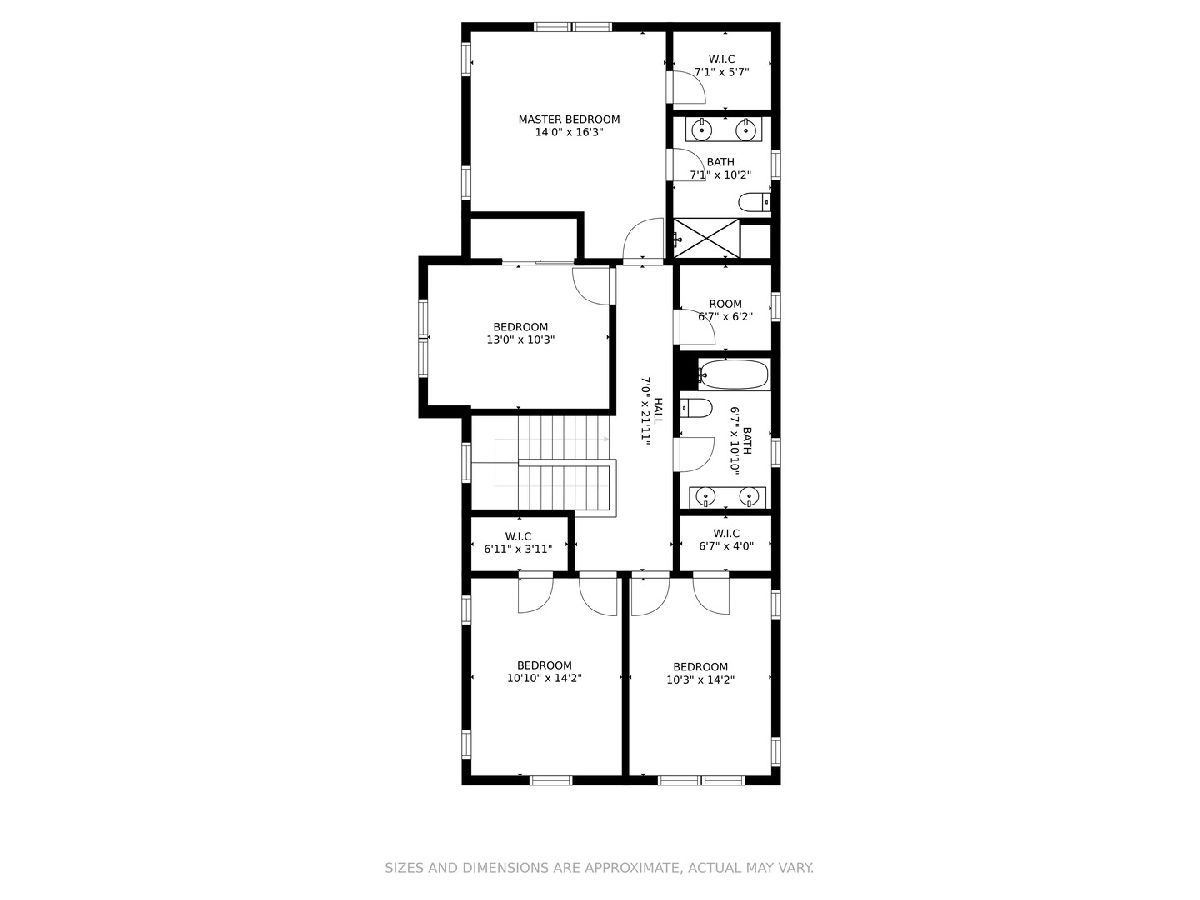
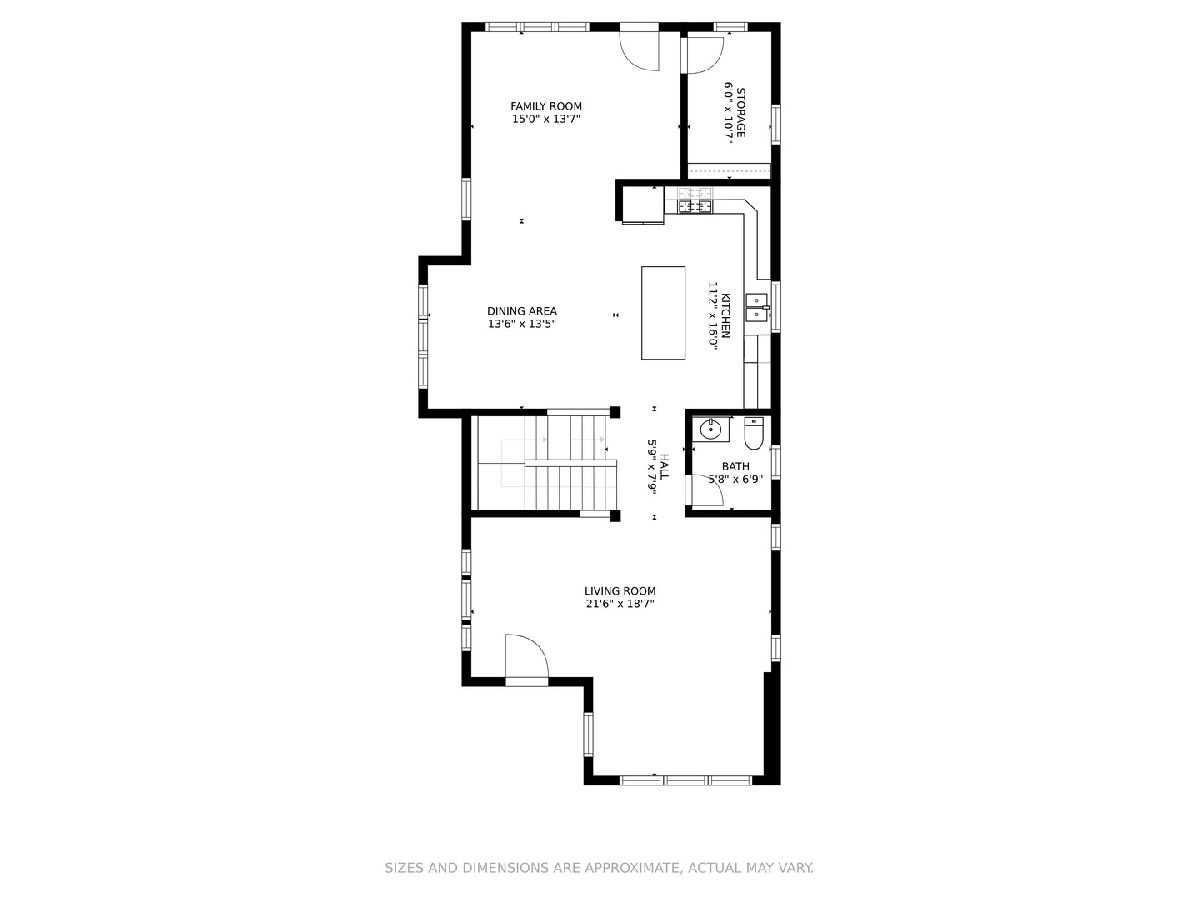
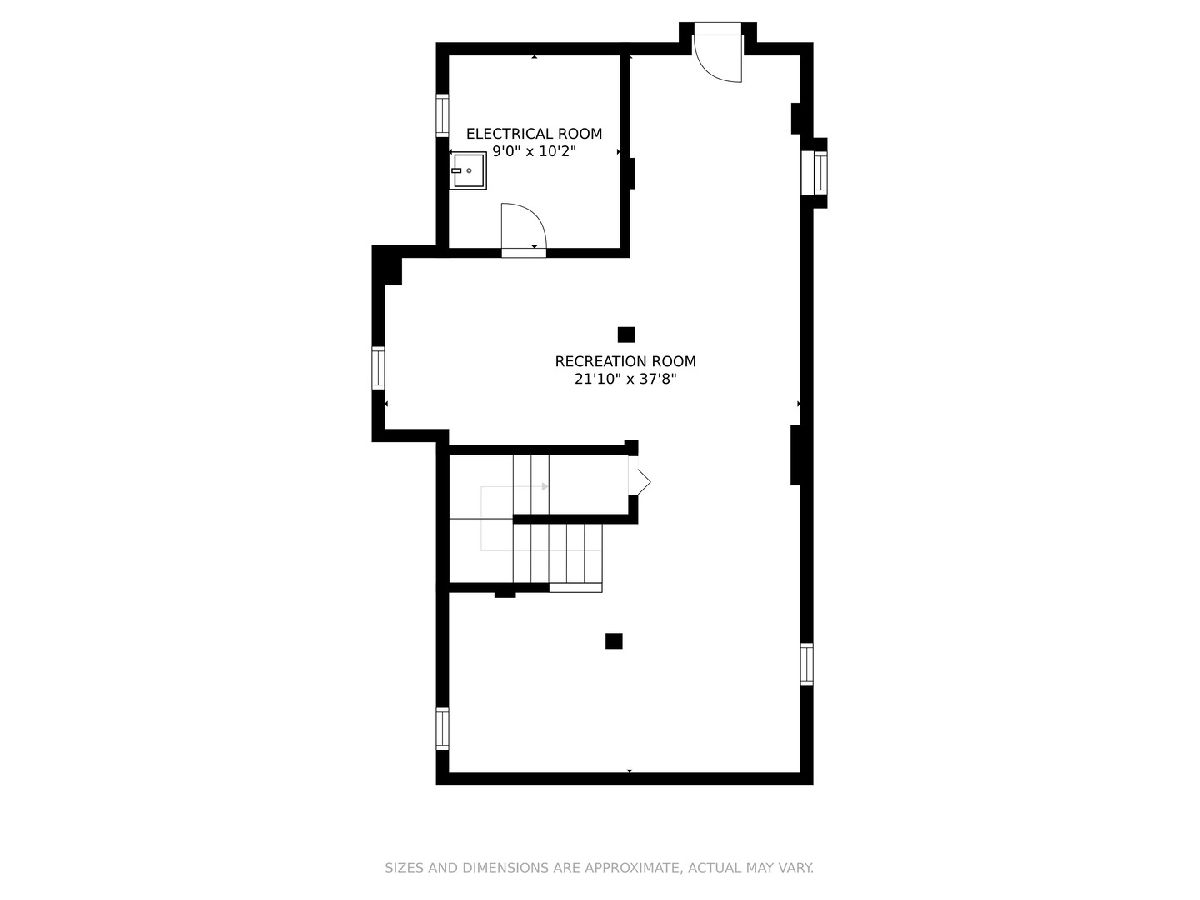
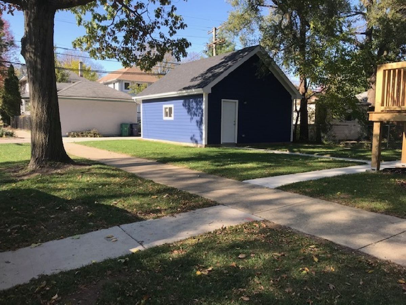
Room Specifics
Total Bedrooms: 4
Bedrooms Above Ground: 4
Bedrooms Below Ground: 0
Dimensions: —
Floor Type: Carpet
Dimensions: —
Floor Type: Carpet
Dimensions: —
Floor Type: Carpet
Full Bathrooms: 3
Bathroom Amenities: —
Bathroom in Basement: 0
Rooms: Foyer,Recreation Room
Basement Description: Finished,Exterior Access
Other Specifics
| 2 | |
| Concrete Perimeter | |
| — | |
| — | |
| — | |
| 35 X 147 | |
| — | |
| Full | |
| Vaulted/Cathedral Ceilings, Hardwood Floors, Second Floor Laundry | |
| Range, Microwave, Dishwasher, Refrigerator, Stainless Steel Appliance(s), Range Hood | |
| Not in DB | |
| — | |
| — | |
| — | |
| — |
Tax History
| Year | Property Taxes |
|---|---|
| 2019 | $1,942 |
| 2021 | $11,432 |
Contact Agent
Nearby Similar Homes
Nearby Sold Comparables
Contact Agent
Listing Provided By
HomeSmart Realty Group

