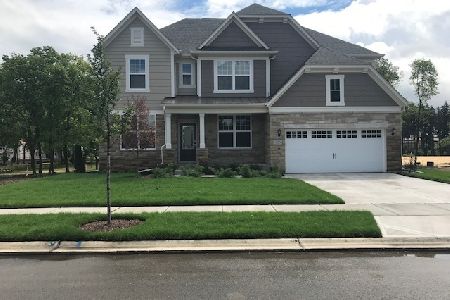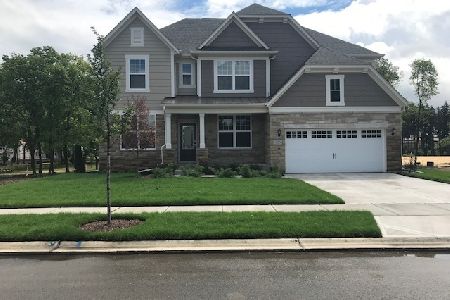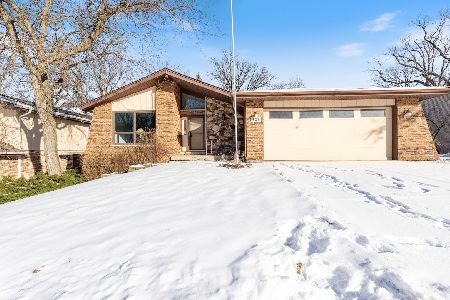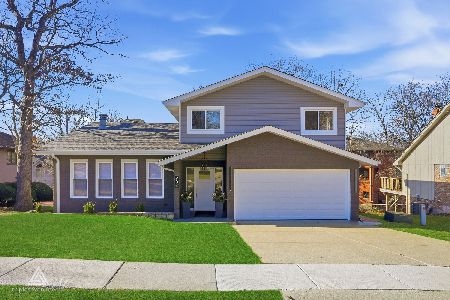1147 Glenys Drive, Lemont, Illinois 60439
$388,900
|
Sold
|
|
| Status: | Closed |
| Sqft: | 2,307 |
| Cost/Sqft: | $169 |
| Beds: | 4 |
| Baths: | 5 |
| Year Built: | 1986 |
| Property Taxes: | $6,176 |
| Days On Market: | 2517 |
| Lot Size: | 0,26 |
Description
Beautiful brick two story with 4 Bedrooms/4.5 bathrooms and a finished basement in Lemont! Updated eat in kitchen with all stainless steel appliances including a double oven, island breakfast bar, & plenty of cabinet space. Hardwood floors throughout the main level. Family room with fireplace, spacious living & dining room combo, & half bathroom round out the main level. Master suite offers WIC and en-suite with jetted tub, stand in shower, & double sink. Second bedroom has its own personal full bathroom and bedrooms 3 & 4 share a full hall bathroom. Finished basement that was completely redone in 2014. It includes entertainment area with wet bar, office/playroom, a full bathroom, laundry room and storage area. Two car attached garage. Outside enjoy a front porch, huge back deck, 27' above ground pool and invisible fence. This family home is made for entertaining. Minutes to Historic Downtown Lemont, Interstate, Metra, Restaurants, Shopping and more!
Property Specifics
| Single Family | |
| — | |
| — | |
| 1986 | |
| Full | |
| — | |
| No | |
| 0.26 |
| Cook | |
| — | |
| 0 / Not Applicable | |
| None | |
| Public | |
| Public Sewer | |
| 10336095 | |
| 22294160630000 |
Property History
| DATE: | EVENT: | PRICE: | SOURCE: |
|---|---|---|---|
| 28 May, 2014 | Sold | $335,000 | MRED MLS |
| 18 May, 2014 | Under contract | $359,900 | MRED MLS |
| — | Last price change | $365,000 | MRED MLS |
| 3 Feb, 2014 | Listed for sale | $365,000 | MRED MLS |
| 23 Jul, 2019 | Sold | $388,900 | MRED MLS |
| 19 Jun, 2019 | Under contract | $389,900 | MRED MLS |
| — | Last price change | $399,900 | MRED MLS |
| 8 Apr, 2019 | Listed for sale | $409,900 | MRED MLS |
Room Specifics
Total Bedrooms: 4
Bedrooms Above Ground: 4
Bedrooms Below Ground: 0
Dimensions: —
Floor Type: Carpet
Dimensions: —
Floor Type: Carpet
Dimensions: —
Floor Type: Carpet
Full Bathrooms: 5
Bathroom Amenities: Whirlpool,Separate Shower,Double Sink
Bathroom in Basement: 1
Rooms: Office,Recreation Room
Basement Description: Finished,Crawl
Other Specifics
| 2 | |
| Concrete Perimeter | |
| Concrete | |
| Deck, Above Ground Pool, Storms/Screens, Invisible Fence | |
| — | |
| 70 X 160 | |
| Full,Unfinished | |
| Full | |
| Hardwood Floors, Walk-In Closet(s) | |
| Double Oven, Range, Microwave, Dishwasher, Refrigerator, Freezer, Washer, Dryer, Disposal | |
| Not in DB | |
| Sidewalks, Street Lights, Street Paved | |
| — | |
| — | |
| — |
Tax History
| Year | Property Taxes |
|---|---|
| 2014 | $5,781 |
| 2019 | $6,176 |
Contact Agent
Nearby Similar Homes
Nearby Sold Comparables
Contact Agent
Listing Provided By
Coldwell Banker The Real Estate Group









