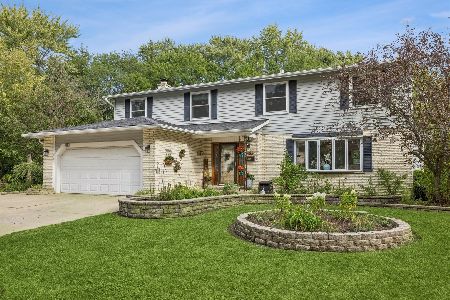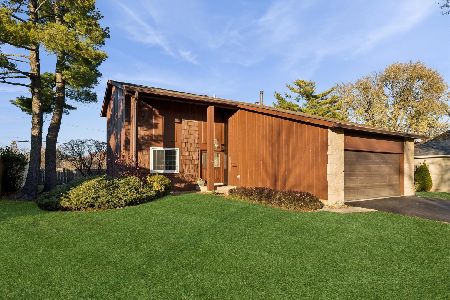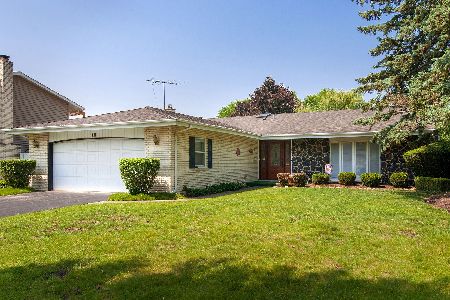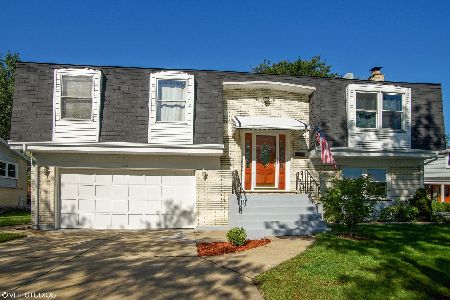1147 King Arthur Court, Palatine, Illinois 60067
$390,000
|
Sold
|
|
| Status: | Closed |
| Sqft: | 2,400 |
| Cost/Sqft: | $167 |
| Beds: | 5 |
| Baths: | 3 |
| Year Built: | 1972 |
| Property Taxes: | $8,601 |
| Days On Market: | 1846 |
| Lot Size: | 0,23 |
Description
Beautifully expanded five-bedroom home in desirable English Valley! The terrific kitchen features all stainless steel appliances including a five burner stove and built-in convection oven and convection microwave. Eat-in area offers sliding doors to backyard patio and opens to an expanded family room with built in dry bar and a terrific gas log fireplace. Abundant windows provide beautiful views of the large fenced in backyard. First floor laundry room offers convenient laundry chute (from 2nd level) and built in cubbies and bench for jackets, backpacks, boots & more! All bedrooms feature hardwood floors. 5th bedroom is ideal space for today's coveted home office! Master suite offers private bath with step-in shower and large walk-in closet. Hall bath and first floor powder room both beautifully updated! Fantastic space in the also expanded finished basement which hosts a huge rec room, separate pool room, and bonus workroom/storage space. Fabulous location near Lincoln Elementary, Sundling Junior High, Hamilton Park and Eagle Park, tennis courts and pool. Don't delay! This one won't last!
Property Specifics
| Single Family | |
| — | |
| — | |
| 1972 | |
| Full | |
| — | |
| No | |
| 0.23 |
| Cook | |
| English Valley | |
| — / Not Applicable | |
| None | |
| Lake Michigan | |
| Public Sewer | |
| 10938576 | |
| 02102060400000 |
Nearby Schools
| NAME: | DISTRICT: | DISTANCE: | |
|---|---|---|---|
|
Grade School
Lincoln Elementary School |
15 | — | |
|
Middle School
Walter R Sundling Junior High Sc |
15 | Not in DB | |
|
High School
Palatine High School |
211 | Not in DB | |
Property History
| DATE: | EVENT: | PRICE: | SOURCE: |
|---|---|---|---|
| 8 Jan, 2021 | Sold | $390,000 | MRED MLS |
| 1 Dec, 2020 | Under contract | $399,900 | MRED MLS |
| 20 Nov, 2020 | Listed for sale | $399,900 | MRED MLS |
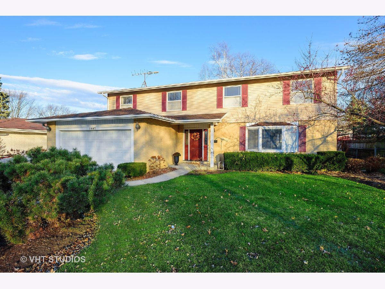
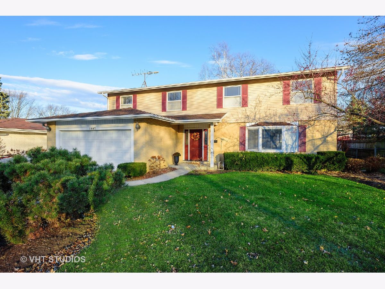
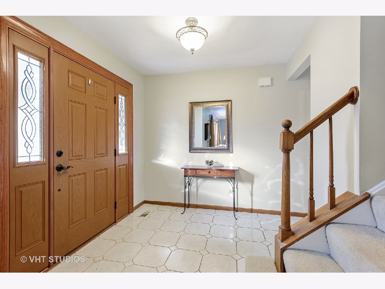
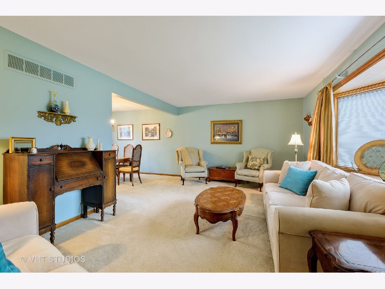
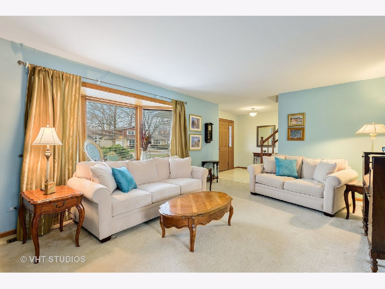
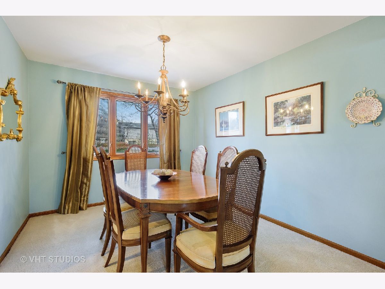
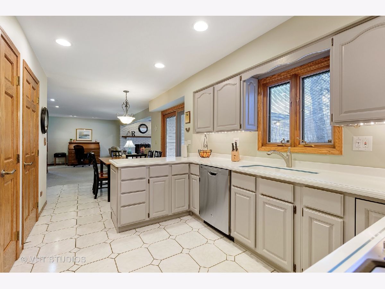
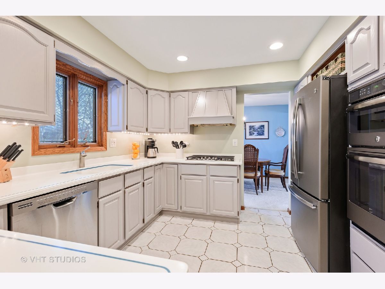
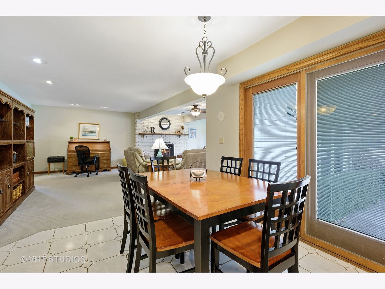
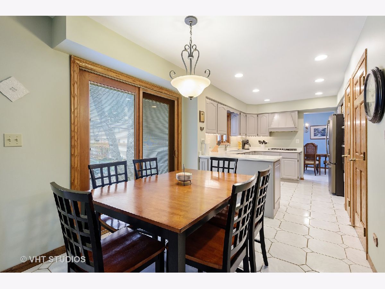
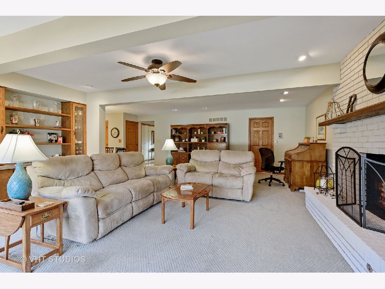
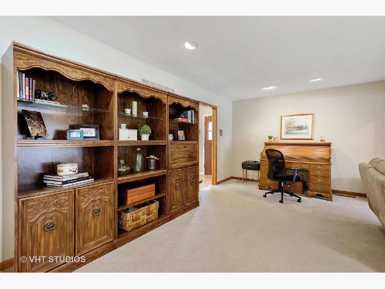
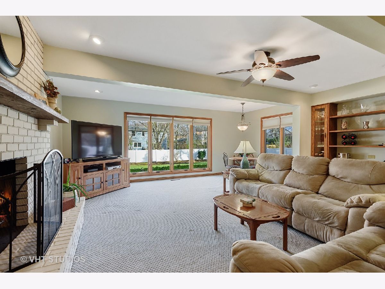
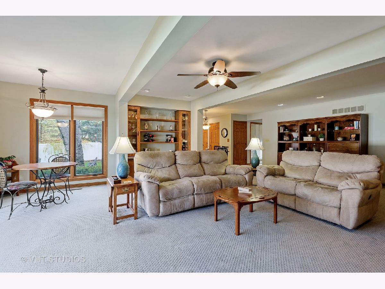
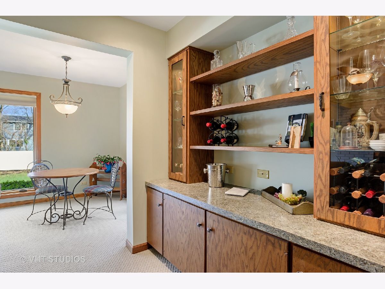
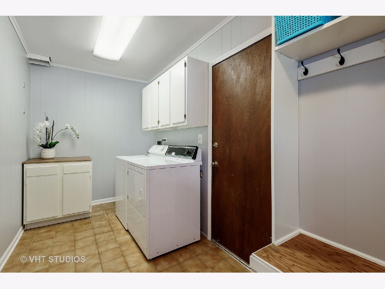
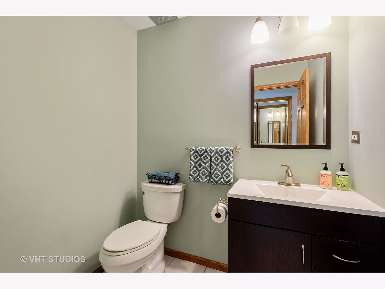
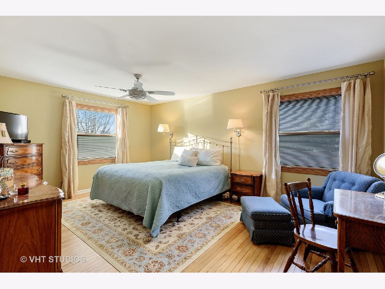
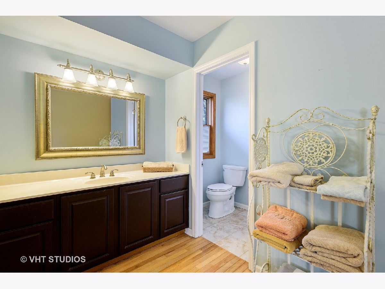
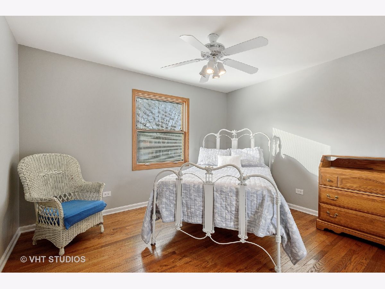
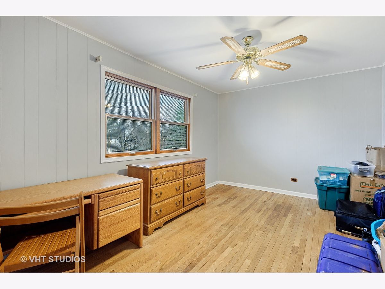
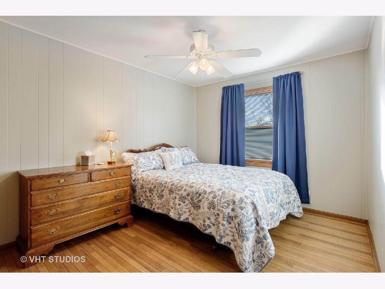
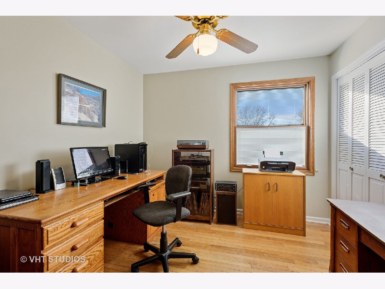
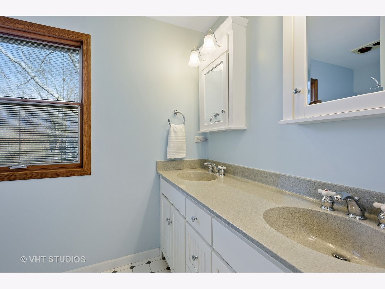
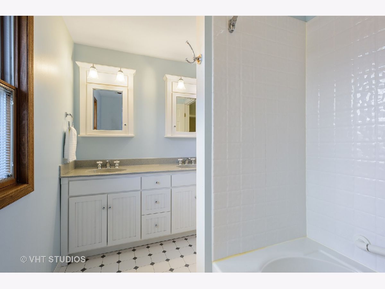
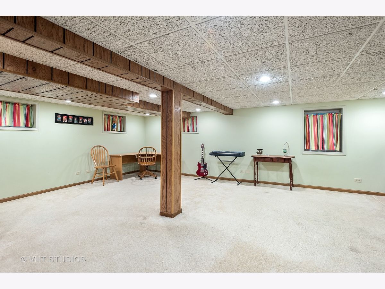
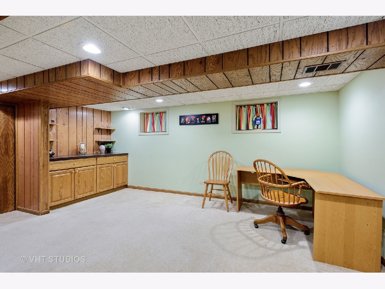
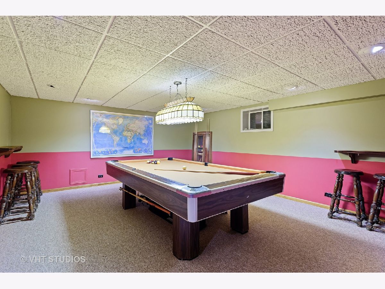
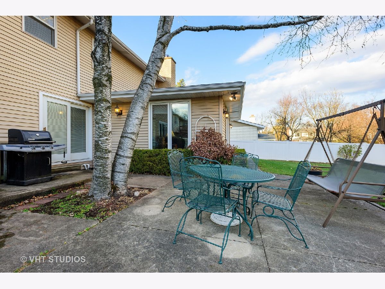
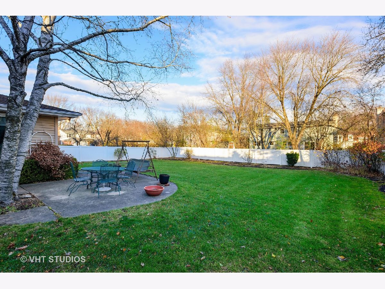
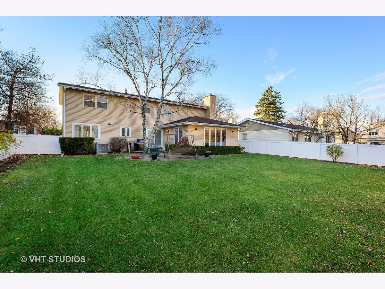
Room Specifics
Total Bedrooms: 5
Bedrooms Above Ground: 5
Bedrooms Below Ground: 0
Dimensions: —
Floor Type: Hardwood
Dimensions: —
Floor Type: Hardwood
Dimensions: —
Floor Type: Hardwood
Dimensions: —
Floor Type: —
Full Bathrooms: 3
Bathroom Amenities: Whirlpool,Double Sink
Bathroom in Basement: 0
Rooms: Bedroom 5,Recreation Room,Game Room,Workshop
Basement Description: Finished
Other Specifics
| 2 | |
| — | |
| Concrete | |
| Patio | |
| Fenced Yard | |
| 72.4X144.9X72.4X146 | |
| — | |
| Full | |
| Bar-Dry, Hardwood Floors, First Floor Laundry, Walk-In Closet(s) | |
| Double Oven, Microwave, Dishwasher, Refrigerator, Washer, Dryer, Disposal | |
| Not in DB | |
| Curbs, Sidewalks, Street Lights, Street Paved | |
| — | |
| — | |
| Gas Log |
Tax History
| Year | Property Taxes |
|---|---|
| 2021 | $8,601 |
Contact Agent
Nearby Similar Homes
Nearby Sold Comparables
Contact Agent
Listing Provided By
Baird & Warner

