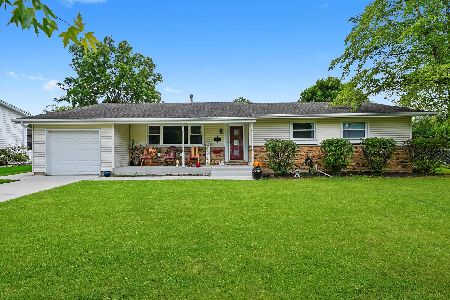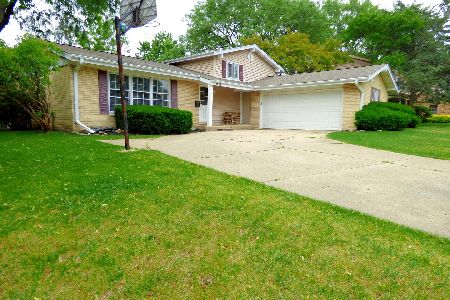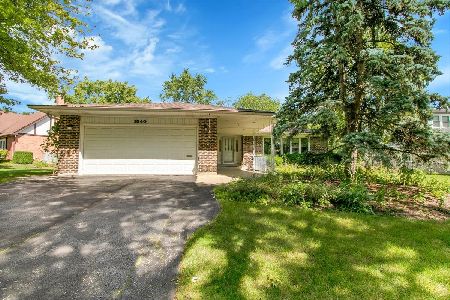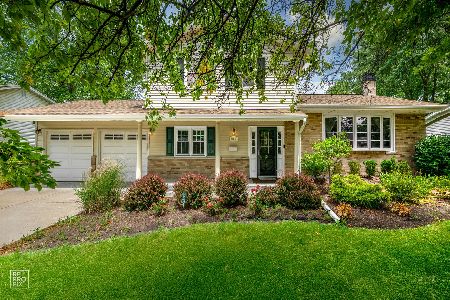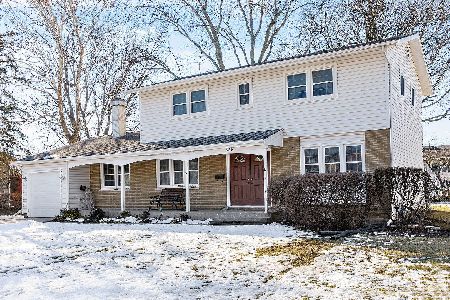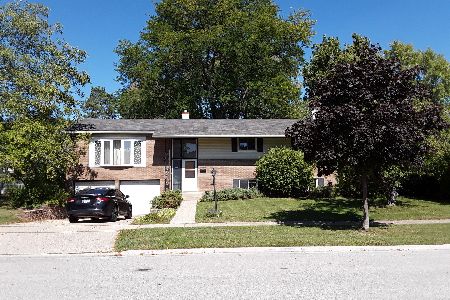1147 Pratt Drive, Palatine, Illinois 60074
$281,000
|
Sold
|
|
| Status: | Closed |
| Sqft: | 1,248 |
| Cost/Sqft: | $232 |
| Beds: | 3 |
| Baths: | 2 |
| Year Built: | 1964 |
| Property Taxes: | $6,012 |
| Days On Market: | 3259 |
| Lot Size: | 0,21 |
Description
As you walk up to the New Front Door and notice the leaded glass and sidelights you will be enchanted as you open the door and notice the hardwood floors and custom wood railings and Wrought Iron Spindles. Hardwood floors thru-out entire 1st floor Custom 42" Birch cabinets with a cherry finish and Granite Counter-tops with Stainless Steel Appliances and Custom tile backsplash. As you look over the deck and expansive yard you will notice great space to entertain and BBQ on the deck. 3 bedrooms on the same level and dual sinks in the oversize bathroom, with granite top and custom tile in the bath/shower. Lower level family room provides a great area to relax or could be turned into another bedroom especially since there is a full bathroom as well. New HVAC system and upgraded 200amp service all new lighting thru-out the home. This is a turnkey home ready for a new family. Close to parks and right near route53 a short drive to woodfield mall for all your shopping needs. Near Marrianos!
Property Specifics
| Single Family | |
| — | |
| — | |
| 1964 | |
| None | |
| — | |
| No | |
| 0.21 |
| Cook | |
| Winston Park | |
| 0 / Not Applicable | |
| None | |
| Lake Michigan | |
| Public Sewer | |
| 09359618 | |
| 02131070350000 |
Nearby Schools
| NAME: | DISTRICT: | DISTANCE: | |
|---|---|---|---|
|
Grade School
Jane Addams Elementary School |
15 | — | |
|
Middle School
Winston Campus-junior High |
15 | Not in DB | |
|
High School
Palatine High School |
211 | Not in DB | |
Property History
| DATE: | EVENT: | PRICE: | SOURCE: |
|---|---|---|---|
| 29 Jan, 2016 | Sold | $189,500 | MRED MLS |
| 5 Nov, 2015 | Under contract | $175,000 | MRED MLS |
| 29 Oct, 2015 | Listed for sale | $175,000 | MRED MLS |
| 8 Dec, 2016 | Sold | $281,000 | MRED MLS |
| 30 Oct, 2016 | Under contract | $289,000 | MRED MLS |
| 5 Oct, 2016 | Listed for sale | $289,000 | MRED MLS |
Room Specifics
Total Bedrooms: 3
Bedrooms Above Ground: 3
Bedrooms Below Ground: 0
Dimensions: —
Floor Type: Hardwood
Dimensions: —
Floor Type: Hardwood
Full Bathrooms: 2
Bathroom Amenities: —
Bathroom in Basement: 0
Rooms: No additional rooms
Basement Description: None
Other Specifics
| 2 | |
| — | |
| Concrete | |
| Deck | |
| — | |
| 89X105X84X105 | |
| — | |
| — | |
| Hardwood Floors | |
| Range, Microwave, Dishwasher, Refrigerator, Washer, Dryer, Stainless Steel Appliance(s) | |
| Not in DB | |
| Pool, Sidewalks, Street Lights, Street Paved | |
| — | |
| — | |
| — |
Tax History
| Year | Property Taxes |
|---|---|
| 2016 | $5,955 |
| 2016 | $6,012 |
Contact Agent
Nearby Similar Homes
Nearby Sold Comparables
Contact Agent
Listing Provided By
Keller Williams Platinum Partners

