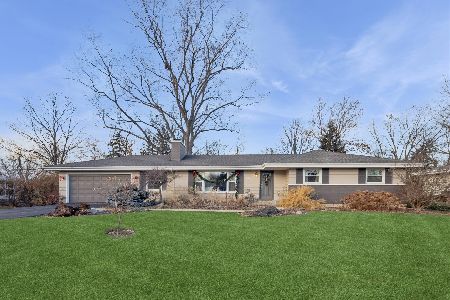1148 Black Oak Drive, Downers Grove, Illinois 60515
$440,000
|
Sold
|
|
| Status: | Closed |
| Sqft: | 2,069 |
| Cost/Sqft: | $230 |
| Beds: | 4 |
| Baths: | 4 |
| Year Built: | 1969 |
| Property Taxes: | $7,817 |
| Days On Market: | 2901 |
| Lot Size: | 0,00 |
Description
New Lower Price! Look no further for spacious living in coveted neighborhood of North Downers Grove. 4 bedrooms, 3.5 baths, contemporary raised ranch featuring large entry with closet and room to unwind. Most rooms have been freshly painted, and have hardwood floors, oversized kitchen with island, pantry closet, eat-in area and views of the professionally landscaped, private backyard and deck. Three bedrooms on main level with two en-suite master bedrooms. Main master has vaulted ceiling and additional sitting room that can be utilized as office/nursery or den. Attached two car garage, fully fenced in premium lot, full finished walk out lower level with family room, brick fireplace, wet bar, storage room, bathroom, bedroom and bonus rec room. Located seconds from expressways, award-winning schools, shopping, restaurants, hospital, and more.
Property Specifics
| Single Family | |
| — | |
| Contemporary | |
| 1969 | |
| Full | |
| — | |
| No | |
| — |
| Du Page | |
| Oak Creek | |
| 0 / Not Applicable | |
| None | |
| Lake Michigan | |
| Public Sewer | |
| 09828399 | |
| 0632303003 |
Nearby Schools
| NAME: | DISTRICT: | DISTANCE: | |
|---|---|---|---|
|
Grade School
Highland Elementary School |
58 | — | |
|
Middle School
Herrick Middle School |
58 | Not in DB | |
|
High School
North High School |
99 | Not in DB | |
Property History
| DATE: | EVENT: | PRICE: | SOURCE: |
|---|---|---|---|
| 14 Jun, 2018 | Sold | $440,000 | MRED MLS |
| 8 Apr, 2018 | Under contract | $475,000 | MRED MLS |
| — | Last price change | $499,900 | MRED MLS |
| 7 Feb, 2018 | Listed for sale | $499,900 | MRED MLS |
Room Specifics
Total Bedrooms: 4
Bedrooms Above Ground: 4
Bedrooms Below Ground: 0
Dimensions: —
Floor Type: Hardwood
Dimensions: —
Floor Type: Hardwood
Dimensions: —
Floor Type: Carpet
Full Bathrooms: 4
Bathroom Amenities: Double Sink
Bathroom in Basement: 1
Rooms: Breakfast Room,Den,Office,Foyer,Recreation Room
Basement Description: Finished
Other Specifics
| 2 | |
| — | |
| — | |
| Deck, Patio, Storms/Screens | |
| Fenced Yard | |
| 79X228X75X207 | |
| — | |
| Full | |
| — | |
| Range, Microwave, Dishwasher, Refrigerator, Dryer | |
| Not in DB | |
| Sidewalks, Street Lights, Street Paved | |
| — | |
| — | |
| Wood Burning |
Tax History
| Year | Property Taxes |
|---|---|
| 2018 | $7,817 |
Contact Agent
Nearby Similar Homes
Nearby Sold Comparables
Contact Agent
Listing Provided By
Platinum Partners Realtors









