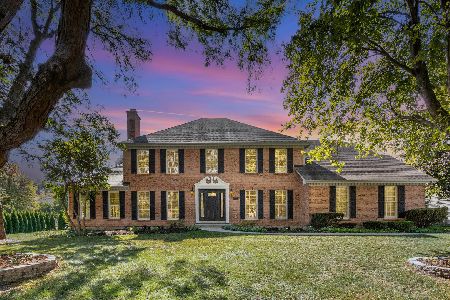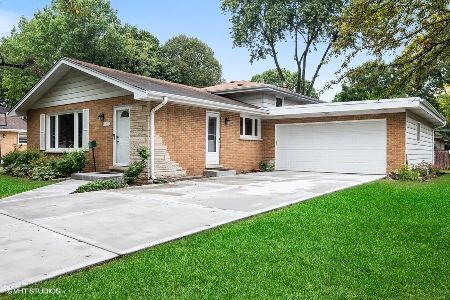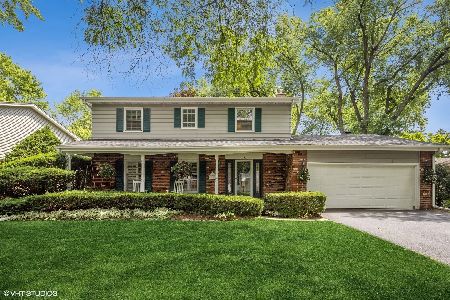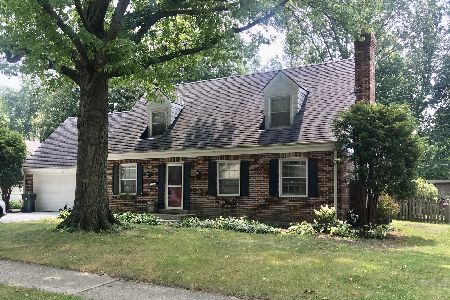1148 Catherine Avenue, Naperville, Illinois 60540
$410,000
|
Sold
|
|
| Status: | Closed |
| Sqft: | 1,988 |
| Cost/Sqft: | $209 |
| Beds: | 3 |
| Baths: | 2 |
| Year Built: | 1968 |
| Property Taxes: | $7,355 |
| Days On Market: | 2438 |
| Lot Size: | 0,23 |
Description
~PRISTINE REDONE RANCH~LOCATION.LOCATION...Northeast Naperville in Kings Terrace...Easy walk to downtown shopping/restaurants/River Walk~BIG TICKET ITEMS DONE~Beautiful Redone Stainless Appliance/Granite Kitchen & Baths (W/Walk In Showers)~Replaced Windows/Furnace/Water Heater/Interior Doors/Deck/Fence/Sump Pump/Lighting/Finished HWD Floors/Bsmt Carpet in Rec Rm/Paint Inside & Out/EDO/Disposal/Gutter Screens and so much more!!! See Upgrade List In Home~Commuters Love Express Bus (1 block away) W/5 Minutes to Train. A very Special Ranch! Welcome Home!!
Property Specifics
| Single Family | |
| — | |
| Ranch | |
| 1968 | |
| Partial | |
| RANCH | |
| No | |
| 0.23 |
| Du Page | |
| Kings Terrace | |
| 0 / Not Applicable | |
| None | |
| Lake Michigan | |
| Public Sewer, Sewer-Storm | |
| 10399254 | |
| 0817306007 |
Nearby Schools
| NAME: | DISTRICT: | DISTANCE: | |
|---|---|---|---|
|
Grade School
Prairie Elementary School |
203 | — | |
|
Middle School
Washington Junior High School |
203 | Not in DB | |
|
High School
Naperville North High School |
203 | Not in DB | |
Property History
| DATE: | EVENT: | PRICE: | SOURCE: |
|---|---|---|---|
| 22 Jul, 2019 | Sold | $410,000 | MRED MLS |
| 11 Jun, 2019 | Under contract | $415,500 | MRED MLS |
| 31 May, 2019 | Listed for sale | $415,500 | MRED MLS |
| 22 Jul, 2019 | Listed for sale | $0 | MRED MLS |
Room Specifics
Total Bedrooms: 3
Bedrooms Above Ground: 3
Bedrooms Below Ground: 0
Dimensions: —
Floor Type: Hardwood
Dimensions: —
Floor Type: Hardwood
Full Bathrooms: 2
Bathroom Amenities: Whirlpool,Separate Shower,Handicap Shower,Double Sink
Bathroom in Basement: 0
Rooms: Eating Area,Foyer,Recreation Room
Basement Description: Partially Finished,Crawl
Other Specifics
| 2 | |
| Concrete Perimeter | |
| Asphalt | |
| Deck, Storms/Screens | |
| Fenced Yard | |
| 80X121X80X123 | |
| — | |
| Full | |
| Skylight(s), Hardwood Floors, First Floor Bedroom, First Floor Laundry, First Floor Full Bath, Walk-In Closet(s) | |
| Double Oven, Range, Microwave, Dishwasher, Refrigerator, Washer, Dryer, Disposal, Stainless Steel Appliance(s) | |
| Not in DB | |
| Sidewalks, Street Lights, Street Paved | |
| — | |
| — | |
| Wood Burning, Attached Fireplace Doors/Screen, Gas Starter |
Tax History
| Year | Property Taxes |
|---|---|
| 2019 | $7,355 |
Contact Agent
Nearby Similar Homes
Nearby Sold Comparables
Contact Agent
Listing Provided By
RE/MAX of Naperville







