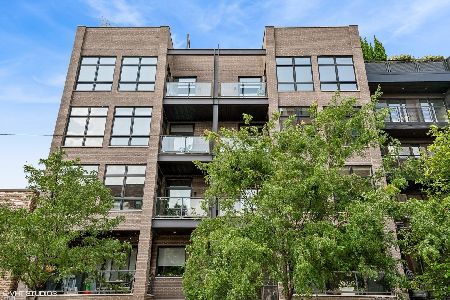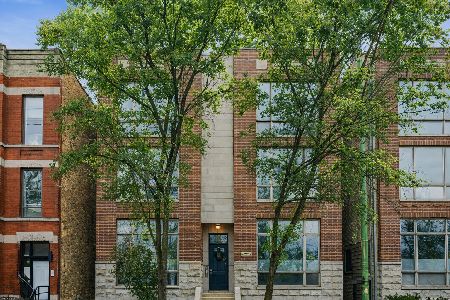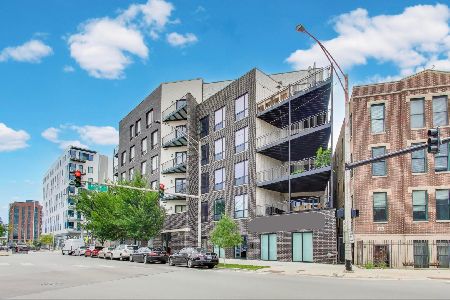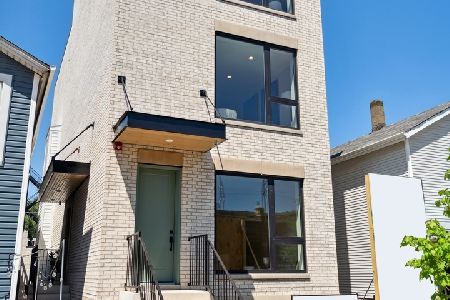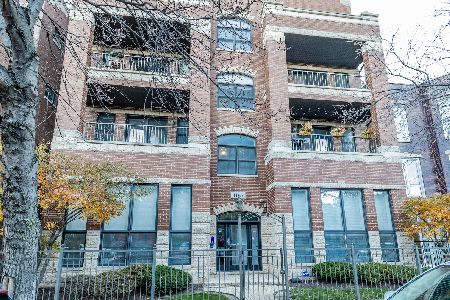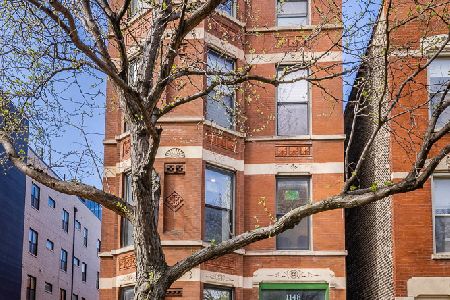1148 Ohio Street, West Town, Chicago, Illinois 60642
$380,000
|
Sold
|
|
| Status: | Closed |
| Sqft: | 2,222 |
| Cost/Sqft: | $173 |
| Beds: | 2 |
| Baths: | 2 |
| Year Built: | 1889 |
| Property Taxes: | $6,422 |
| Days On Market: | 2460 |
| Lot Size: | 0,00 |
Description
VINTAGE PRIVILEGE... Solid and sturdy brick construction showcases a high, sun-filled 1st floor 2 bedroom 2 bath condo on a tree-lined street in trendy River West. Innovative, exciting floor plan boasts 10-foot ceilings and reclaimed red oak floors. Remodeled roomy kitchen with bonus breakfast corner, lunch bar, HanStone quartz comfort level counters and a high backsplash. Supreme quality 42" hickory cabinetry with dedicated pantry space, radiant heated 18" Italian ceramic tile, newer appliances (gas range) and a multi-use walk-in closet perfect for bulk storage. Upgraded master bath features Travertine stone radiant floor tile, 48" dual cherry vanity, tower storage and granite counters. In-unit laundry, ultra-convenient deeded parking and a large owned unfinished basement area. Common rooftop deck displays spectacular panoramic views of Chicago's picturesque skyline. Steps to CTA Bus Routes 65 and 66, CTA Blue Line, I-90, galleries, yoga, fitness studios and a variety of fine dining.
Property Specifics
| Condos/Townhomes | |
| 4 | |
| — | |
| 1889 | |
| Partial | |
| — | |
| No | |
| — |
| Cook | |
| Noble Square | |
| 250 / Monthly | |
| Water,Insurance,Exterior Maintenance,Scavenger,Snow Removal | |
| Lake Michigan,Public | |
| Septic-Mechanical | |
| 10367432 | |
| 17082280371001 |
Nearby Schools
| NAME: | DISTRICT: | DISTANCE: | |
|---|---|---|---|
|
Grade School
Otis Elementary School |
299 | — | |
|
Middle School
Otis Elementary School |
299 | Not in DB | |
|
High School
Wells Community Academy Senior H |
299 | Not in DB | |
Property History
| DATE: | EVENT: | PRICE: | SOURCE: |
|---|---|---|---|
| 14 Jun, 2019 | Sold | $380,000 | MRED MLS |
| 7 May, 2019 | Under contract | $385,000 | MRED MLS |
| 4 May, 2019 | Listed for sale | $385,000 | MRED MLS |
| 27 Sep, 2024 | Sold | $465,000 | MRED MLS |
| 12 Aug, 2024 | Under contract | $474,900 | MRED MLS |
| 30 Jul, 2024 | Listed for sale | $474,900 | MRED MLS |
Room Specifics
Total Bedrooms: 2
Bedrooms Above Ground: 2
Bedrooms Below Ground: 0
Dimensions: —
Floor Type: Hardwood
Full Bathrooms: 2
Bathroom Amenities: Whirlpool,Double Sink
Bathroom in Basement: 0
Rooms: Bonus Room,Pantry
Basement Description: Unfinished
Other Specifics
| — | |
| Brick/Mortar,Concrete Perimeter,Pillar/Post/Pier | |
| Concrete,Shared,Side Drive | |
| Roof Deck, Storms/Screens, Cable Access | |
| Common Grounds,Landscaped,Mature Trees | |
| 25 X 103 | |
| — | |
| Full | |
| Vaulted/Cathedral Ceilings, Hardwood Floors, Laundry Hook-Up in Unit, Storage, Built-in Features, Walk-In Closet(s) | |
| Range, Dishwasher, Refrigerator, Washer, Dryer | |
| Not in DB | |
| — | |
| — | |
| Sundeck | |
| — |
Tax History
| Year | Property Taxes |
|---|---|
| 2019 | $6,422 |
| 2024 | $7,409 |
Contact Agent
Nearby Similar Homes
Nearby Sold Comparables
Contact Agent
Listing Provided By
Urban Real Estate

