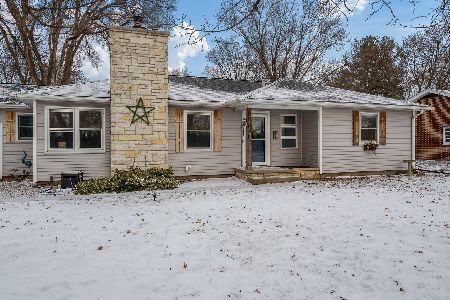1148 Sandpebble Drive, Rockton, Illinois 61072
$135,900
|
Sold
|
|
| Status: | Closed |
| Sqft: | 1,628 |
| Cost/Sqft: | $83 |
| Beds: | 3 |
| Baths: | 2 |
| Year Built: | 1989 |
| Property Taxes: | $3,977 |
| Days On Market: | 3487 |
| Lot Size: | 0,00 |
Description
ROCKTON SCHOOL RANCH with 1600+ sq ft. Open entry with vaulted ceilings shows off the brick, gas fireplace. Nice eat-in kitchen with oak cabinets and a full complement of appliances. The 1st floor also features a formal dining room, 3 bedrooms, including a master bedroom suite, 2 full baths and laundry room. The lower level has plenty of storage and ready to be finished just the way you'd like. Close to interstates, shopping, dining and walking path. GREAT LOCATION!
Property Specifics
| Single Family | |
| — | |
| Ranch | |
| 1989 | |
| Full | |
| — | |
| No | |
| — |
| Winnebago | |
| — | |
| 0 / Not Applicable | |
| None | |
| Public | |
| Public Sewer | |
| 09277811 | |
| 0419178014 |
Nearby Schools
| NAME: | DISTRICT: | DISTANCE: | |
|---|---|---|---|
|
Grade School
Rockton/whitman Post Elementary |
140 | — | |
|
Middle School
Stephen Mack Middle School |
140 | Not in DB | |
|
High School
Hononegah High School |
207 | Not in DB | |
Property History
| DATE: | EVENT: | PRICE: | SOURCE: |
|---|---|---|---|
| 23 Aug, 2016 | Sold | $135,900 | MRED MLS |
| 9 Jul, 2016 | Under contract | $134,900 | MRED MLS |
| 5 Jul, 2016 | Listed for sale | $134,900 | MRED MLS |
Room Specifics
Total Bedrooms: 3
Bedrooms Above Ground: 3
Bedrooms Below Ground: 0
Dimensions: —
Floor Type: —
Dimensions: —
Floor Type: —
Full Bathrooms: 2
Bathroom Amenities: —
Bathroom in Basement: 0
Rooms: Foyer
Basement Description: Unfinished
Other Specifics
| 2.5 | |
| — | |
| Asphalt | |
| Deck | |
| — | |
| 92 X 136 X 105 X 124 | |
| — | |
| Full | |
| First Floor Bedroom, First Floor Laundry, First Floor Full Bath | |
| — | |
| Not in DB | |
| Street Paved | |
| — | |
| — | |
| Gas Log |
Tax History
| Year | Property Taxes |
|---|---|
| 2016 | $3,977 |
Contact Agent
Nearby Sold Comparables
Contact Agent
Listing Provided By
Gambino Realtors Home Builders






