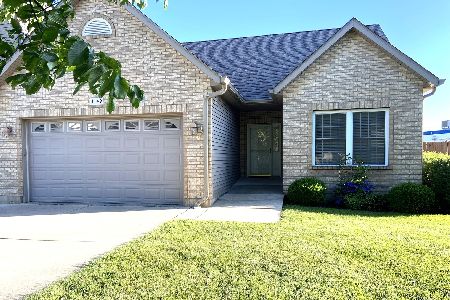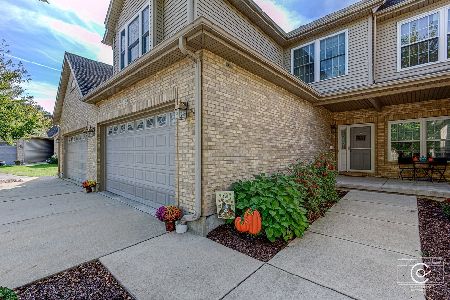1149 Arbor Lane, Sycamore, Illinois 60178
$205,000
|
Sold
|
|
| Status: | Closed |
| Sqft: | 1,338 |
| Cost/Sqft: | $161 |
| Beds: | 2 |
| Baths: | 2 |
| Year Built: | 2003 |
| Property Taxes: | $3,513 |
| Days On Market: | 6801 |
| Lot Size: | 0,00 |
Description
MOVE RIGHT IN!! This end unit 2 bedroom, 2 bath ranch townhome features vaulted ceiling great room, a gas fireplace with brick surround, and 9' ceilings throughout a wonderful open floor plan. The master suite offers it's own private bath with handicap shower, double sink & large walk-in closet. The kitchen has raised oak cabinets, crown molding, recessed lighting, closet pantry and all the appliances stay.
Property Specifics
| Condos/Townhomes | |
| — | |
| — | |
| 2003 | |
| Full | |
| — | |
| No | |
| — |
| De Kalb | |
| Somonauk Garden | |
| 100 / — | |
| Insurance,Exterior Maintenance,Lawn Care,Snow Removal | |
| Public | |
| Public Sewer | |
| 06561863 | |
| 0905178035 |
Property History
| DATE: | EVENT: | PRICE: | SOURCE: |
|---|---|---|---|
| 30 Nov, 2007 | Sold | $205,000 | MRED MLS |
| 15 Oct, 2007 | Under contract | $214,900 | MRED MLS |
| — | Last price change | $219,900 | MRED MLS |
| 22 Jun, 2007 | Listed for sale | $219,900 | MRED MLS |
Room Specifics
Total Bedrooms: 2
Bedrooms Above Ground: 2
Bedrooms Below Ground: 0
Dimensions: —
Floor Type: Carpet
Full Bathrooms: 2
Bathroom Amenities: Handicap Shower,Double Sink
Bathroom in Basement: 1
Rooms: Gallery,Great Room,Utility Room-1st Floor,Workshop
Basement Description: Partially Finished
Other Specifics
| 2 | |
| Concrete Perimeter | |
| Concrete | |
| Deck, Storms/Screens, End Unit | |
| Common Grounds | |
| COMMON | |
| — | |
| Full | |
| Vaulted/Cathedral Ceilings, First Floor Bedroom, Laundry Hook-Up in Unit | |
| Range, Microwave, Dishwasher, Refrigerator, Disposal | |
| Not in DB | |
| — | |
| — | |
| — | |
| Attached Fireplace Doors/Screen, Gas Log, Gas Starter |
Tax History
| Year | Property Taxes |
|---|---|
| 2007 | $3,513 |
Contact Agent
Nearby Sold Comparables
Contact Agent
Listing Provided By
RE/MAX Experience






