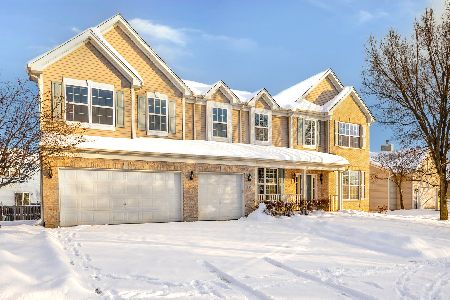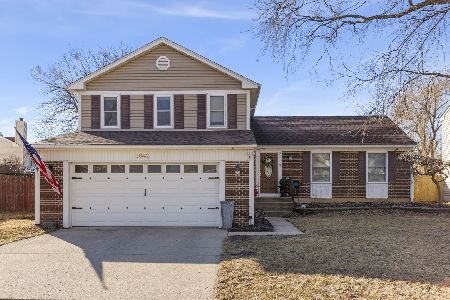1149 Jennifer Lane, Bolingbrook, Illinois 60440
$250,100
|
Sold
|
|
| Status: | Closed |
| Sqft: | 3,150 |
| Cost/Sqft: | $79 |
| Beds: | 3 |
| Baths: | 3 |
| Year Built: | 1997 |
| Property Taxes: | $6,752 |
| Days On Market: | 4205 |
| Lot Size: | 0,00 |
Description
BEAUTIFUL AND SPACIOUS CUSTOM BUILT 5 BED 3 BATH MODERN RANCH!LARGE KIT W/WHITE CUSTOM MERILAT CABINETS & HIGH-END SS APPL, BRAZILIAN CHERRY FLOORS,HUGE BASEMENT WITH LOTS OF WINDOWS & GREAT LIGHT,TRUE MASTER SUITE WITH SEPARATE HIS & HERS CLOSETS AND SEP TUB AND SHOWER,FENCED YARD, & ATTACHED,3 CAR GARAGE. BASEMENT HAS EXTRA CUSTOM MASTER SUITE BEDROOM.ALL CUSTOM CABS IN BASEMENT,WINE ROOM, NEW TREX COMPOSITE DECK.
Property Specifics
| Single Family | |
| — | |
| Ranch | |
| 1997 | |
| Full | |
| — | |
| No | |
| — |
| Will | |
| Brookwood Estates | |
| 0 / Not Applicable | |
| None | |
| Lake Michigan | |
| Public Sewer | |
| 08710604 | |
| 1202083770090000 |
Nearby Schools
| NAME: | DISTRICT: | DISTANCE: | |
|---|---|---|---|
|
Grade School
Jamie Mcgee Elementary School |
365U | — | |
|
Middle School
Jane Addams Middle School |
365U | Not in DB | |
|
High School
Romeoville High School |
365U | Not in DB | |
Property History
| DATE: | EVENT: | PRICE: | SOURCE: |
|---|---|---|---|
| 21 Nov, 2014 | Sold | $250,100 | MRED MLS |
| 15 Sep, 2014 | Under contract | $249,900 | MRED MLS |
| 25 Aug, 2014 | Listed for sale | $249,900 | MRED MLS |
Room Specifics
Total Bedrooms: 5
Bedrooms Above Ground: 3
Bedrooms Below Ground: 2
Dimensions: —
Floor Type: Carpet
Dimensions: —
Floor Type: Carpet
Dimensions: —
Floor Type: Carpet
Dimensions: —
Floor Type: —
Full Bathrooms: 3
Bathroom Amenities: —
Bathroom in Basement: 1
Rooms: Bedroom 5,Den,Foyer,Storage,Utility Room-1st Floor,Other Room
Basement Description: Finished
Other Specifics
| 3 | |
| Concrete Perimeter | |
| Asphalt | |
| Deck, Storms/Screens | |
| Landscaped | |
| 80 X 120 | |
| Unfinished | |
| Full | |
| Vaulted/Cathedral Ceilings, Skylight(s), Bar-Dry, Hardwood Floors, First Floor Laundry | |
| Range, Microwave, Dishwasher, Refrigerator, Washer, Dryer, Disposal, Stainless Steel Appliance(s), Wine Refrigerator | |
| Not in DB | |
| Sidewalks, Street Lights, Street Paved | |
| — | |
| — | |
| Attached Fireplace Doors/Screen, Electric, Gas Log, Gas Starter |
Tax History
| Year | Property Taxes |
|---|---|
| 2014 | $6,752 |
Contact Agent
Nearby Similar Homes
Nearby Sold Comparables
Contact Agent
Listing Provided By
Dream Town Realty







