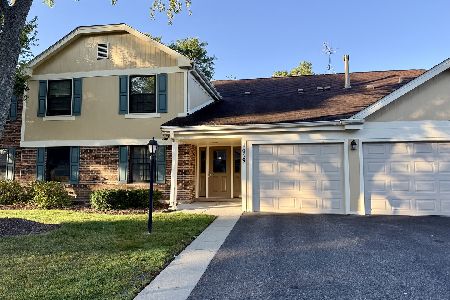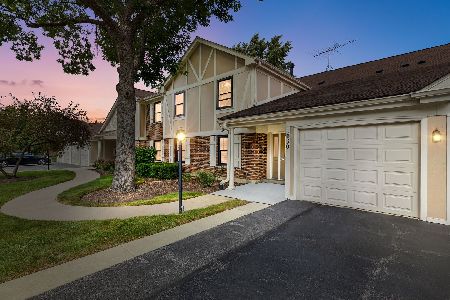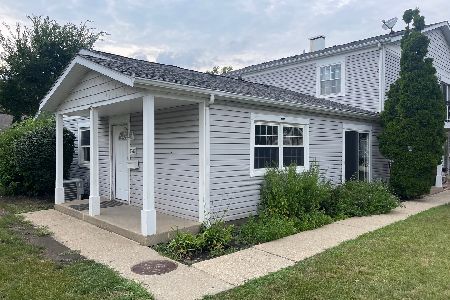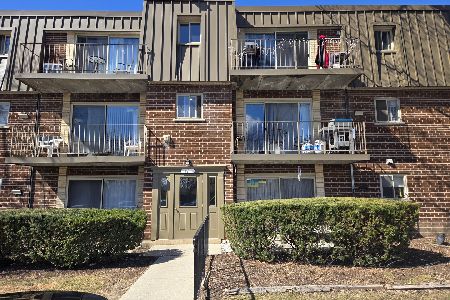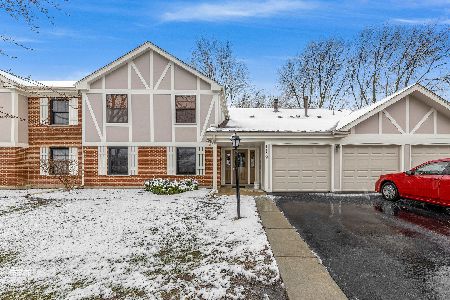1149 Middlebury Lane, Wheeling, Illinois 60090
$190,000
|
Sold
|
|
| Status: | Closed |
| Sqft: | 1,200 |
| Cost/Sqft: | $162 |
| Beds: | 2 |
| Baths: | 2 |
| Year Built: | 1980 |
| Property Taxes: | $2,883 |
| Days On Market: | 2254 |
| Lot Size: | 0,00 |
Description
Beautiful all updated 2 bedrooms 2 bathrooms unit on 2nd floor. Large remodeled kitchen features eating area, new custom cabinets, granite countertops, stainless steel appliances & glass sliding door leading to balcony with quiet park-like views. Sunny large living room with 2nd access to balcony & adjacent formal dining room. Master bedroom with private bathroom & well-organized walk-in closet. In-unit laundry with 2018 washer. New energy-efficient windows (2017). Just installed new carpeting, remodeled bathrooms, updated light fixtures throughout, recessed lights, newer water heater & humidifier. New furnace (2018), smart thermostat. Attached garage has new door (2018). Additional parking on street & driveway that allows overnight guest parking. Amenities include 2 swimming pools, clubhouse, tennis court, playground, walking & biking paths. Buffalo Grove High School, Minutes to highways, train, shopping & restaurants. Pet friendly complex in great convenient location.
Property Specifics
| Condos/Townhomes | |
| 1 | |
| — | |
| 1980 | |
| None | |
| D2 | |
| No | |
| — |
| Cook | |
| Lexington Commons | |
| 285 / Monthly | |
| Water,Insurance,Clubhouse,Pool,Exterior Maintenance,Lawn Care,Scavenger,Snow Removal | |
| Public | |
| Public Sewer | |
| 10469819 | |
| 03031000541392 |
Nearby Schools
| NAME: | DISTRICT: | DISTANCE: | |
|---|---|---|---|
|
Grade School
Eugene Field Elementary School |
21 | — | |
|
Middle School
Jack London Middle School |
21 | Not in DB | |
|
High School
Buffalo Grove High School |
214 | Not in DB | |
Property History
| DATE: | EVENT: | PRICE: | SOURCE: |
|---|---|---|---|
| 17 Sep, 2019 | Sold | $190,000 | MRED MLS |
| 5 Aug, 2019 | Under contract | $194,800 | MRED MLS |
| 31 Jul, 2019 | Listed for sale | $194,800 | MRED MLS |
Room Specifics
Total Bedrooms: 2
Bedrooms Above Ground: 2
Bedrooms Below Ground: 0
Dimensions: —
Floor Type: Carpet
Full Bathrooms: 2
Bathroom Amenities: —
Bathroom in Basement: 0
Rooms: Eating Area
Basement Description: None
Other Specifics
| 1 | |
| Concrete Perimeter | |
| — | |
| Balcony, Storms/Screens, End Unit | |
| Common Grounds | |
| COMMON | |
| — | |
| Full | |
| Second Floor Laundry, Laundry Hook-Up in Unit | |
| Range, Dishwasher, Refrigerator, Washer, Dryer, Disposal | |
| Not in DB | |
| — | |
| — | |
| Park, Party Room, Pool, Tennis Court(s) | |
| — |
Tax History
| Year | Property Taxes |
|---|---|
| 2019 | $2,883 |
Contact Agent
Nearby Similar Homes
Nearby Sold Comparables
Contact Agent
Listing Provided By
RE/MAX United



