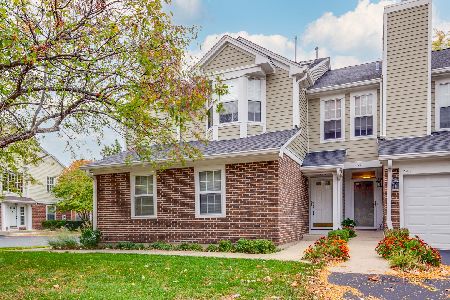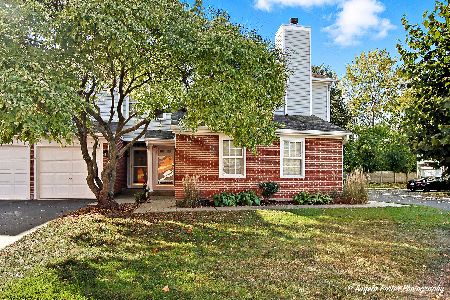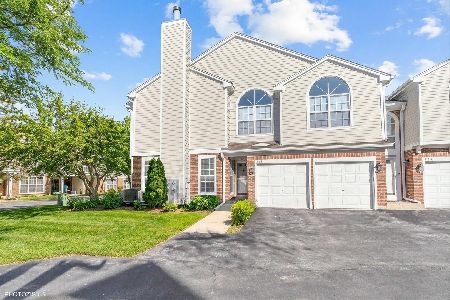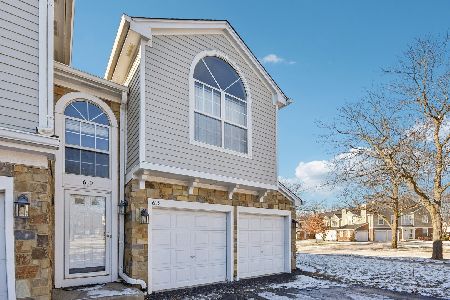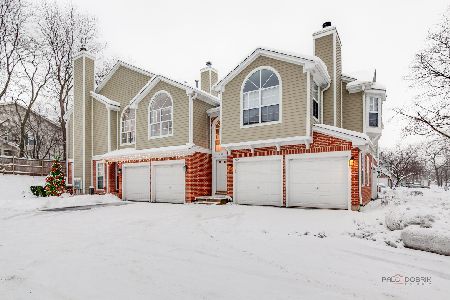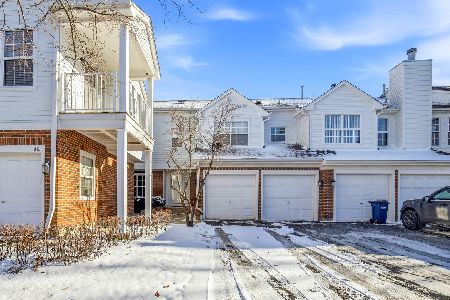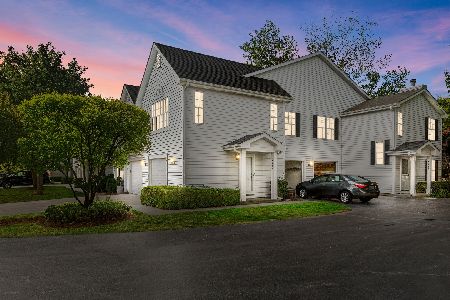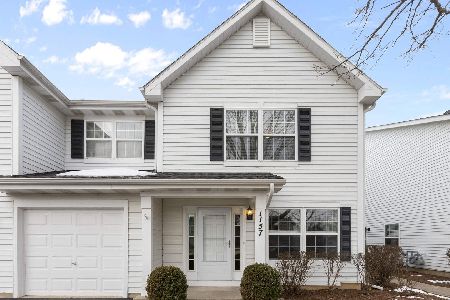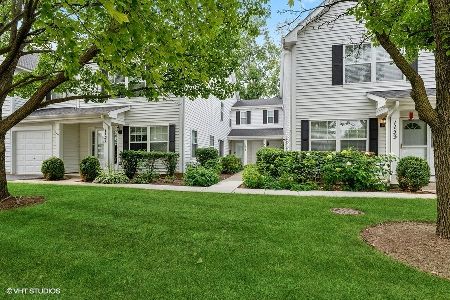1149 Orleans Drive, Mundelein, Illinois 60060
$159,900
|
Sold
|
|
| Status: | Closed |
| Sqft: | 1,050 |
| Cost/Sqft: | $152 |
| Beds: | 2 |
| Baths: | 2 |
| Year Built: | 1995 |
| Property Taxes: | $3,191 |
| Days On Market: | 2926 |
| Lot Size: | 0,00 |
Description
Ideal private end unit with premium location tucked away in back of neighborhood. Second story Ranch. Easy one story living. Vernon Hills Hawthorn Schools K-8. Large Family Room with vaulted ceiling. Two bed. Two baths just painted. Second floor laundry. New carpet stairway 2015. Attached garage with Private entrance. Great access to all the best in shopping and dining! New Roof 2016.
Property Specifics
| Condos/Townhomes | |
| 1 | |
| — | |
| 1995 | |
| None | |
| RANCH | |
| No | |
| — |
| Lake | |
| Lakewood Village | |
| 182 / Monthly | |
| Insurance,Exterior Maintenance,Lawn Care,Scavenger,Snow Removal | |
| Public | |
| Public Sewer | |
| 09836641 | |
| 15051031180000 |
Nearby Schools
| NAME: | DISTRICT: | DISTANCE: | |
|---|---|---|---|
|
Grade School
Hawthorn Elementary School (sout |
73 | — | |
|
Middle School
Hawthorn Middle School South |
73 | Not in DB | |
|
High School
Mundelein Cons High School |
120 | Not in DB | |
Property History
| DATE: | EVENT: | PRICE: | SOURCE: |
|---|---|---|---|
| 6 Apr, 2018 | Sold | $159,900 | MRED MLS |
| 10 Feb, 2018 | Under contract | $159,900 | MRED MLS |
| 19 Jan, 2018 | Listed for sale | $159,900 | MRED MLS |
| 13 Apr, 2018 | Listed for sale | $0 | MRED MLS |
| 24 Jun, 2019 | Under contract | $0 | MRED MLS |
| 21 Jun, 2019 | Listed for sale | $0 | MRED MLS |
| 10 Aug, 2020 | Under contract | $0 | MRED MLS |
| 1 Aug, 2020 | Listed for sale | $0 | MRED MLS |
| 29 Oct, 2021 | Sold | $185,000 | MRED MLS |
| 26 Sep, 2021 | Under contract | $191,149 | MRED MLS |
| 25 Sep, 2021 | Listed for sale | $191,149 | MRED MLS |
Room Specifics
Total Bedrooms: 2
Bedrooms Above Ground: 2
Bedrooms Below Ground: 0
Dimensions: —
Floor Type: —
Full Bathrooms: 2
Bathroom Amenities: Separate Shower
Bathroom in Basement: 0
Rooms: Eating Area
Basement Description: None
Other Specifics
| 1 | |
| Concrete Perimeter | |
| Asphalt | |
| Porch, End Unit | |
| Common Grounds,Cul-De-Sac,Landscaped | |
| COMMON | |
| — | |
| Full | |
| Vaulted/Cathedral Ceilings, Second Floor Laundry | |
| Range, Microwave, Dishwasher, Refrigerator, Washer, Dryer, Disposal | |
| Not in DB | |
| — | |
| — | |
| — | |
| — |
Tax History
| Year | Property Taxes |
|---|---|
| 2018 | $3,191 |
| 2021 | $4,796 |
Contact Agent
Nearby Similar Homes
Nearby Sold Comparables
Contact Agent
Listing Provided By
Baird & Warner

