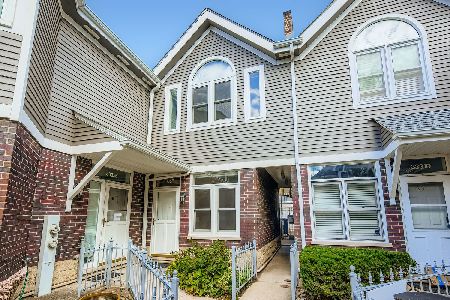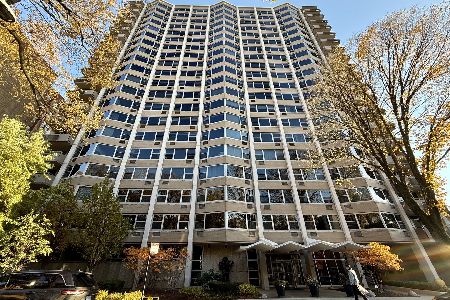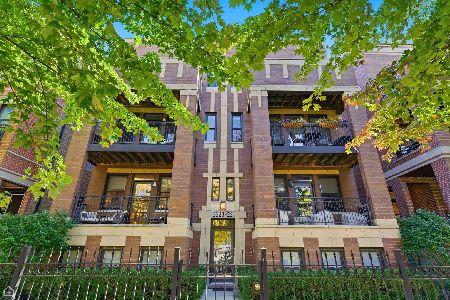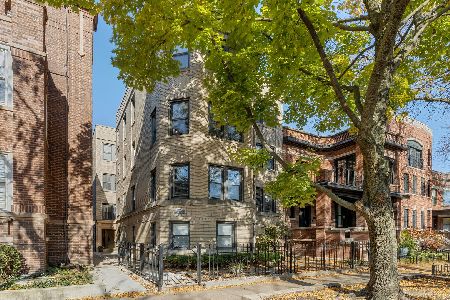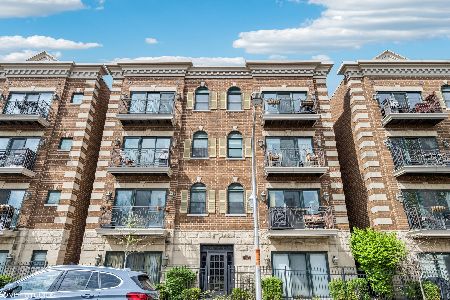1149 Roscoe Street, Lake View, Chicago, Illinois 60657
$520,000
|
Sold
|
|
| Status: | Closed |
| Sqft: | 0 |
| Cost/Sqft: | — |
| Beds: | 3 |
| Baths: | 2 |
| Year Built: | 1987 |
| Property Taxes: | $8,416 |
| Days On Market: | 2343 |
| Lot Size: | 0,00 |
Description
SEE MATTERPORT 3D TOUR BUTTON! Spacious 3 bed 2 bath end unit town home lives like a SFH; but priced like a condo. In gated, landscaped community. One of the few units with its own private, gated patio. Large kitchen with granite counters, backsplash, stainless appliances, breakfast nook, HW floors, wood burning FP w/ gas starter, formal dining room. Master bedroom has dual closets, amble space, and vaulted ceilings. Master bath is shared with the 2nd upstairs bedroom, and is complete with dual vanity and separate shower and tub. Lower level has a large 3rd bedroom, and storage room (currently used as an office) with laundry room and side by side washer and dryer! Lovely Private fenced in Brick Patio 17x16 & Detached Garage Included! This home is tucked away on the east end of complex away from Racine. Very quiet & private; yet only 1/4 mile Southport Corridor.
Property Specifics
| Condos/Townhomes | |
| 2 | |
| — | |
| 1987 | |
| Full | |
| — | |
| No | |
| — |
| Cook | |
| — | |
| 435 / Monthly | |
| Water,Parking,Insurance,Lawn Care,Scavenger,Snow Removal | |
| Lake Michigan | |
| Public Sewer | |
| 10457033 | |
| 14204140191064 |
Nearby Schools
| NAME: | DISTRICT: | DISTANCE: | |
|---|---|---|---|
|
Grade School
Nettelhorst Elementary School |
299 | — | |
Property History
| DATE: | EVENT: | PRICE: | SOURCE: |
|---|---|---|---|
| 14 May, 2010 | Sold | $415,000 | MRED MLS |
| 17 Mar, 2010 | Under contract | $425,000 | MRED MLS |
| — | Last price change | $439,000 | MRED MLS |
| 2 Oct, 2009 | Listed for sale | $439,000 | MRED MLS |
| 8 Jul, 2016 | Sold | $506,500 | MRED MLS |
| 2 May, 2016 | Under contract | $499,900 | MRED MLS |
| 27 Apr, 2016 | Listed for sale | $499,900 | MRED MLS |
| 30 Aug, 2019 | Sold | $520,000 | MRED MLS |
| 22 Jul, 2019 | Under contract | $520,000 | MRED MLS |
| 19 Jul, 2019 | Listed for sale | $520,000 | MRED MLS |
Room Specifics
Total Bedrooms: 3
Bedrooms Above Ground: 3
Bedrooms Below Ground: 0
Dimensions: —
Floor Type: Carpet
Dimensions: —
Floor Type: Carpet
Full Bathrooms: 2
Bathroom Amenities: Separate Shower,Double Sink
Bathroom in Basement: 1
Rooms: Breakfast Room,Storage
Basement Description: Finished
Other Specifics
| 1 | |
| Concrete Perimeter | |
| Asphalt | |
| Patio, Storms/Screens, End Unit, Cable Access | |
| Fenced Yard | |
| COMMON | |
| — | |
| Full | |
| Vaulted/Cathedral Ceilings, Skylight(s), Hardwood Floors, Laundry Hook-Up in Unit, Storage | |
| Range, Microwave, Dishwasher, Refrigerator, Washer, Dryer, Disposal, Stainless Steel Appliance(s) | |
| Not in DB | |
| — | |
| — | |
| — | |
| Wood Burning, Gas Starter |
Tax History
| Year | Property Taxes |
|---|---|
| 2010 | $5,204 |
| 2016 | $6,130 |
| 2019 | $8,416 |
Contact Agent
Nearby Similar Homes
Contact Agent
Listing Provided By
Baird & Warner

