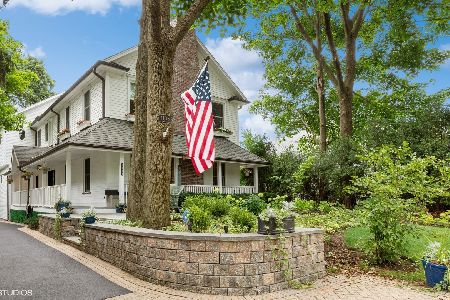1149 Scott Avenue, Winnetka, Illinois 60093
$1,685,000
|
Sold
|
|
| Status: | Closed |
| Sqft: | 2,800 |
| Cost/Sqft: | $589 |
| Beds: | 5 |
| Baths: | 4 |
| Year Built: | 1926 |
| Property Taxes: | $16,402 |
| Days On Market: | 261 |
| Lot Size: | 0,30 |
Description
Situated on one third of an acre of beautifully landscaped grounds just steps from town, train, parks, and top-rated schools, this classic Winnetka home offers the ideal combination of convenience, charm, and unbelievable indoor and outdoor spaces. The sun-filled main level offers a functional and elegant layout with beautiful hardwood floors throughout. A spacious living room with a cozy wood burning fireplace welcomes you in, while the stunning, newly renovated kitchen serves as the heart of the home-featuring custom cabinetry, quartz countertops, stainless steel appliances, an oversized island with seating, and a butler's pantry with an additional oven, sink, beverage fridge, and wine fridge. The kitchen opens to a formal dining room, perfect for both casual meals and entertaining, and flows into a bright and inviting family room filled with natural light. Just off the kitchen, a thoughtfully designed mudroom provides everyday convenience with built-in storage and a practical transition space-leading directly out to the large deck and expansive beautifully manicured backyard, ideal for outdoor gatherings, play, or quiet relaxation. Upstairs, you'll find five true second-floor bedrooms, all with hardwood floors. The primary suite features an updated en-suite bath with timeless finishes, a walk-in shower, and a custom closet system designed for optimal organization. Four additional bedrooms offer flexibility for family, guests, or home office needs. A second-floor laundry option adds convenience and functionality. The finished lower level adds even more functional space with a spacious recreation room, laundry area, a full bath and bedroom or office-perfect for guests or working from home. A detached 2.5-car garage with a full second floor of storage rounds out this exceptional home in one of Winnetka's most desirable neighborhoods.
Property Specifics
| Single Family | |
| — | |
| — | |
| 1926 | |
| — | |
| — | |
| No | |
| 0.3 |
| Cook | |
| — | |
| 0 / Not Applicable | |
| — | |
| — | |
| — | |
| 12338515 | |
| 05171070510000 |
Nearby Schools
| NAME: | DISTRICT: | DISTANCE: | |
|---|---|---|---|
|
Grade School
Hubbard Woods Elementary School |
36 | — | |
|
Middle School
Carleton W Washburne School |
36 | Not in DB | |
|
High School
New Trier Twp H.s. Northfield/wi |
203 | Not in DB | |
Property History
| DATE: | EVENT: | PRICE: | SOURCE: |
|---|---|---|---|
| 14 Apr, 2008 | Sold | $962,500 | MRED MLS |
| 4 Dec, 2007 | Under contract | $1,035,000 | MRED MLS |
| 7 Nov, 2007 | Listed for sale | $1,035,000 | MRED MLS |
| 30 Jun, 2025 | Sold | $1,685,000 | MRED MLS |
| 4 May, 2025 | Under contract | $1,650,000 | MRED MLS |
| 30 Apr, 2025 | Listed for sale | $1,650,000 | MRED MLS |
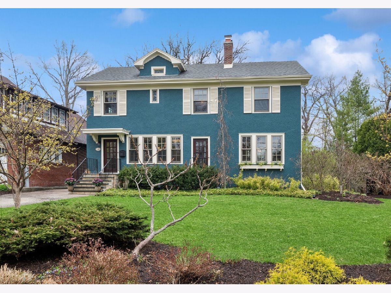
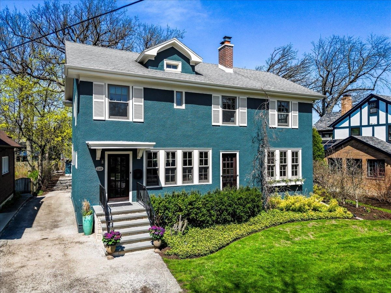
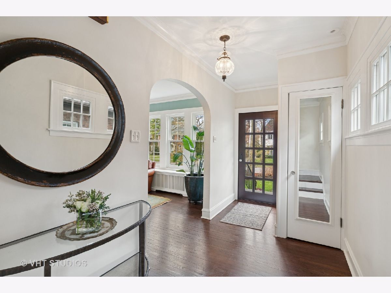
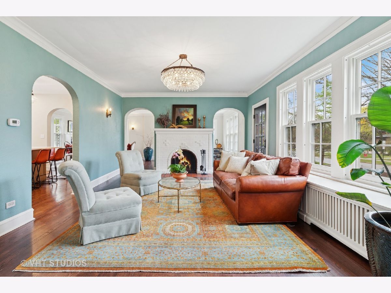
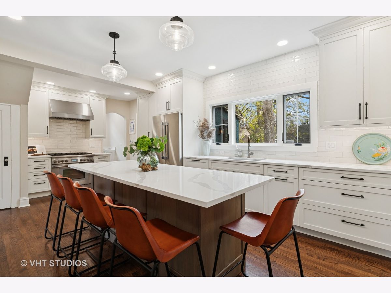
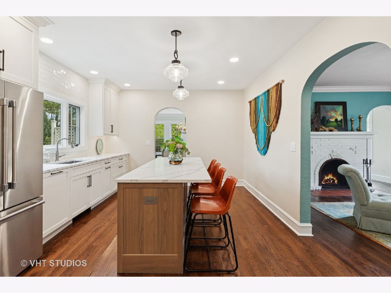
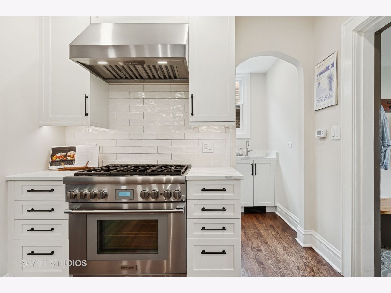
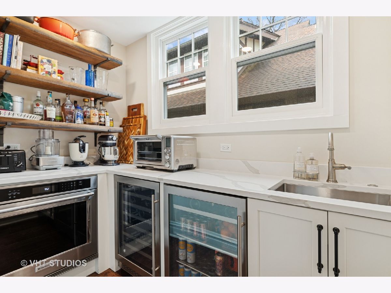
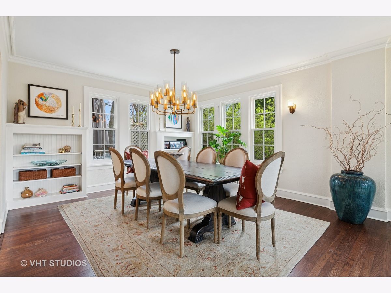
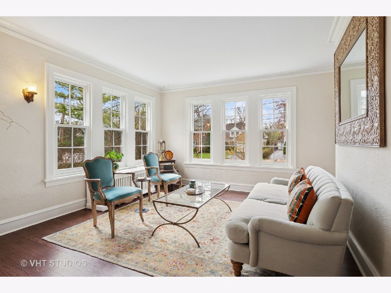
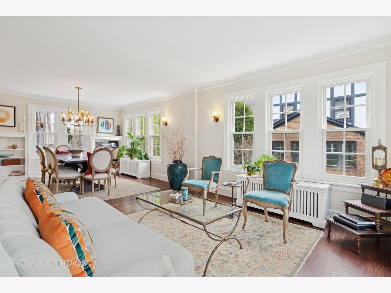
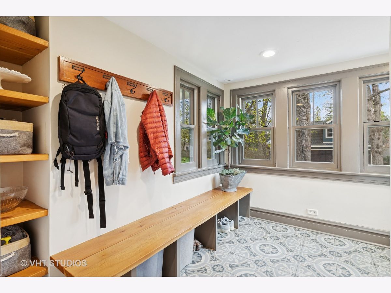
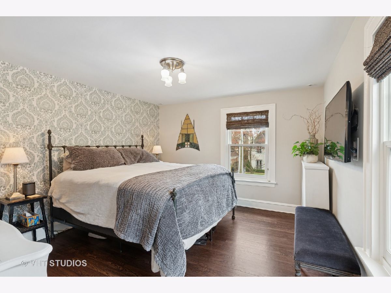
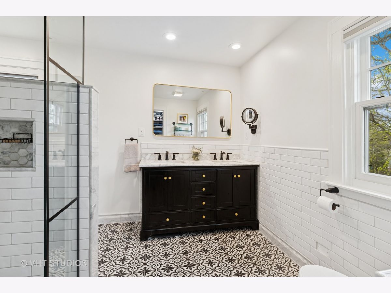
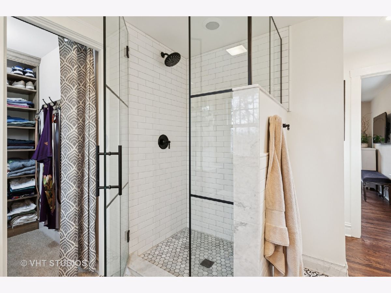
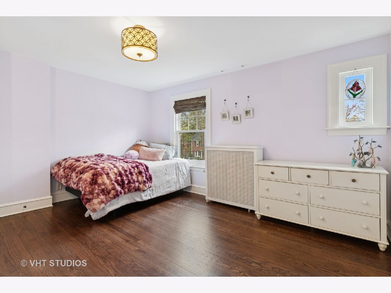
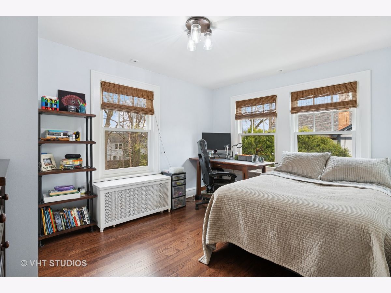
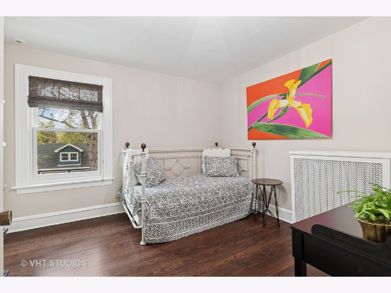
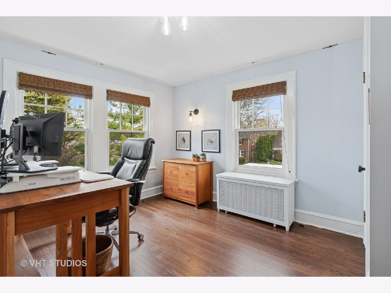
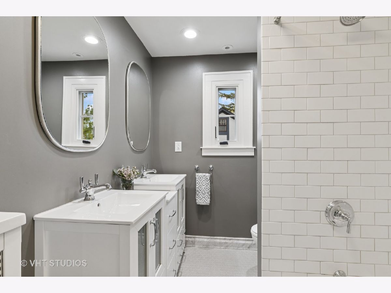
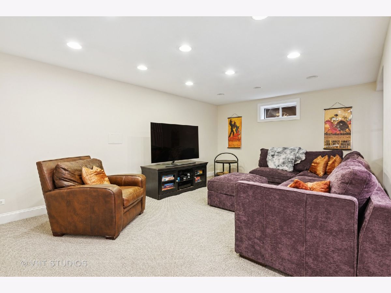
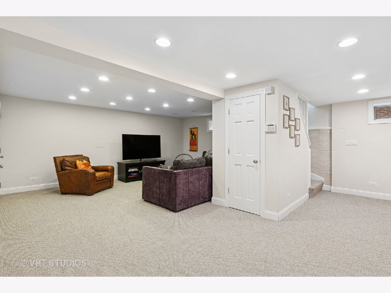
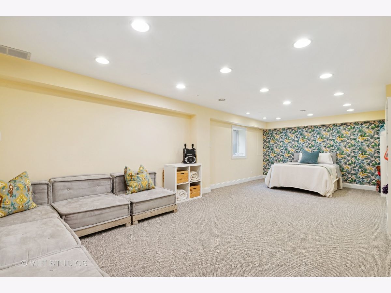
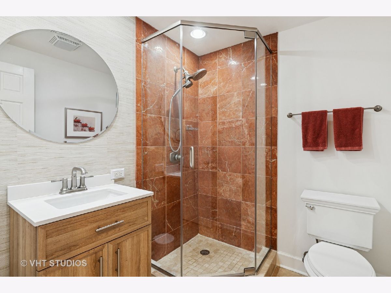
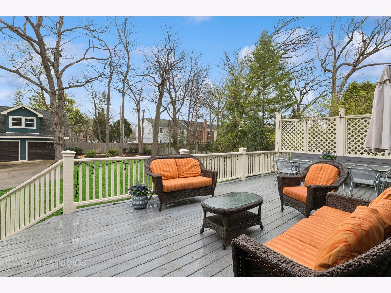
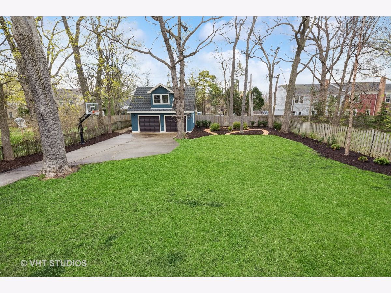
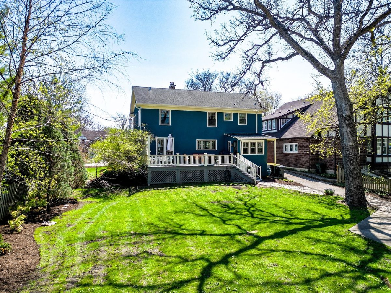
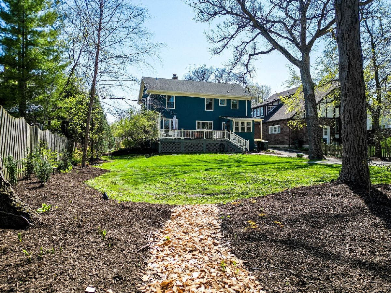
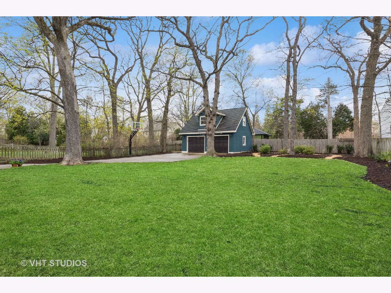
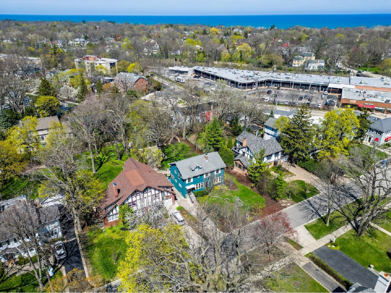
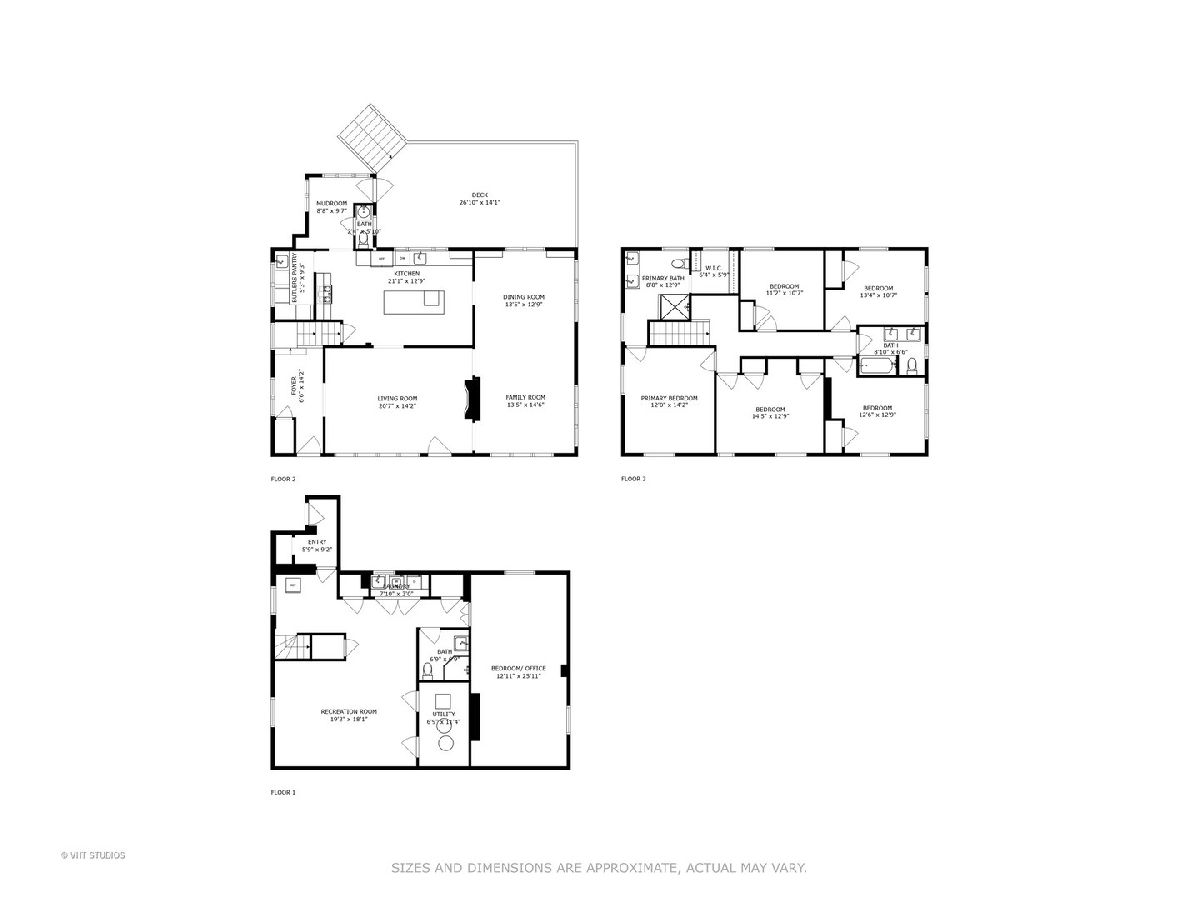
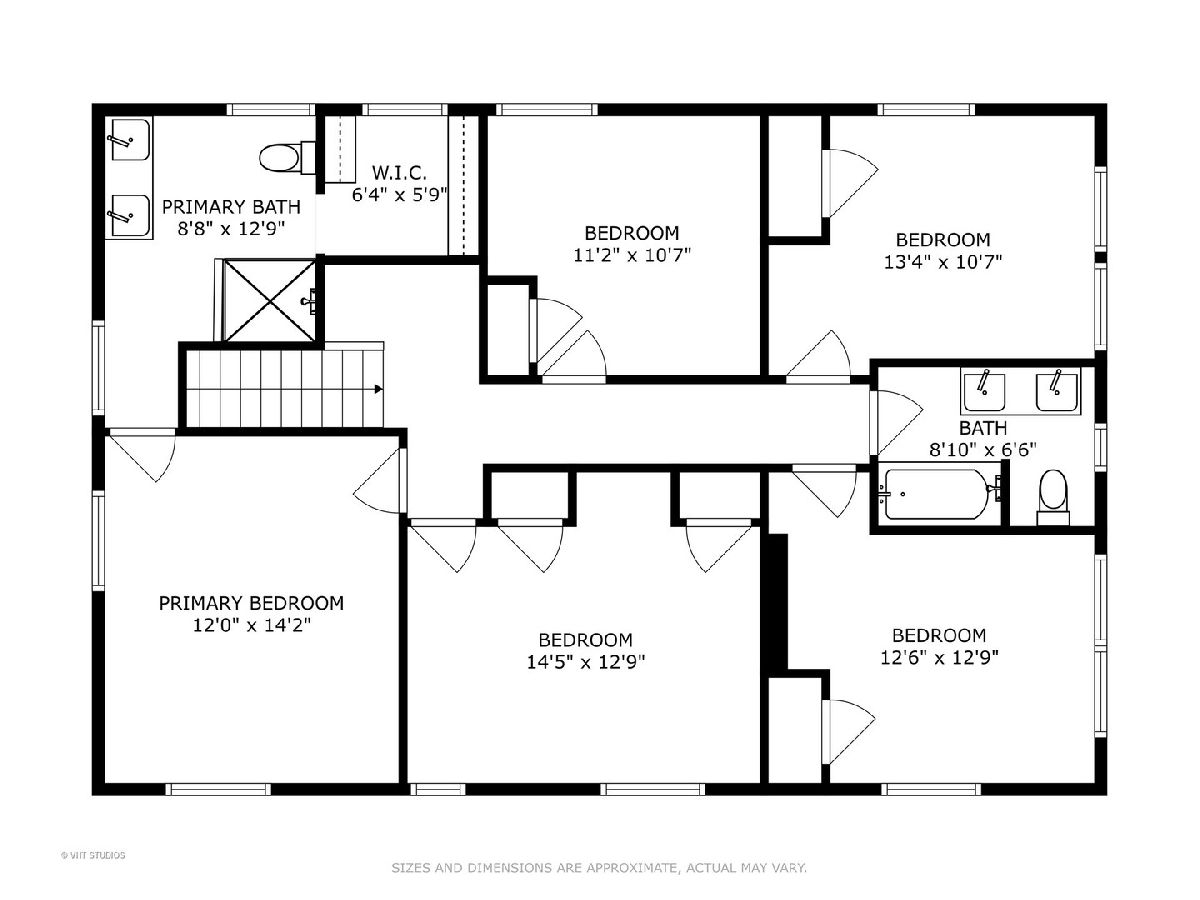
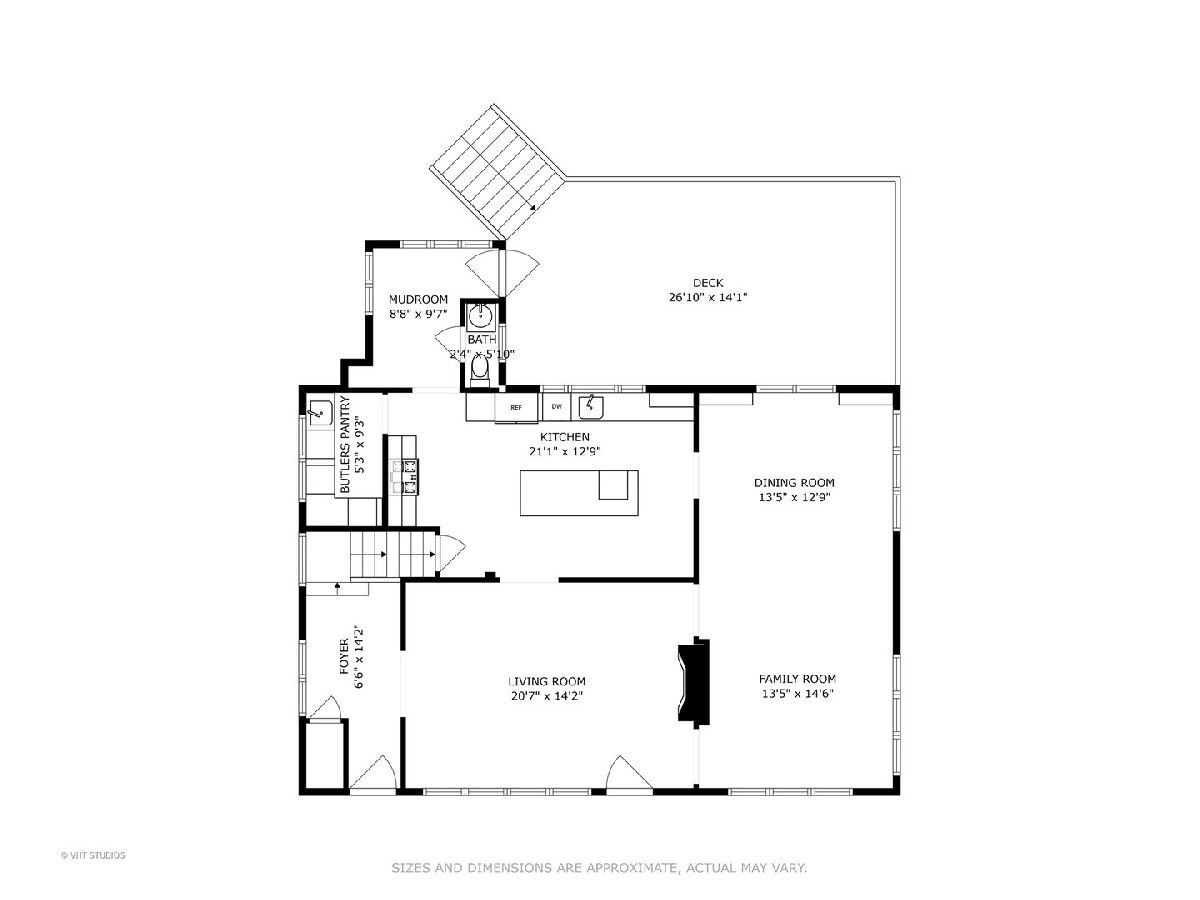
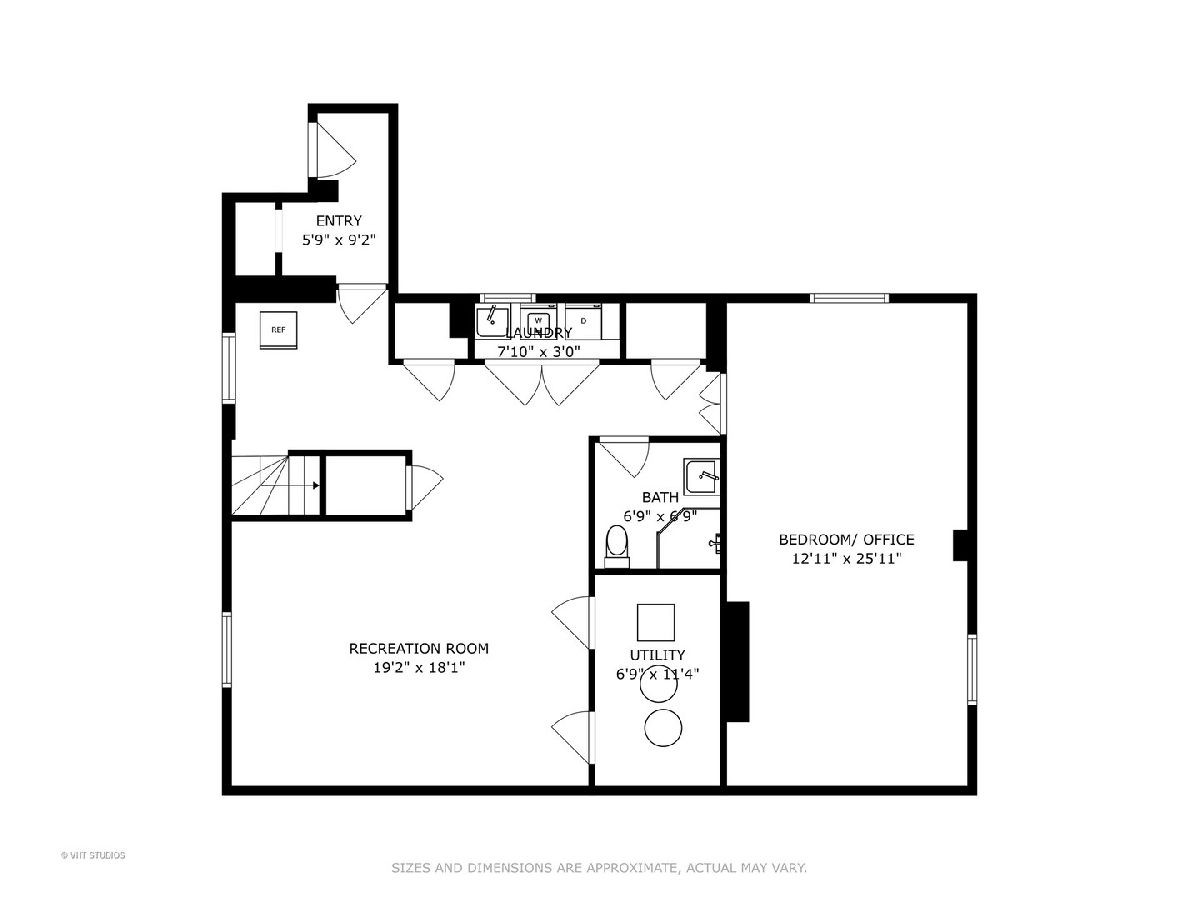
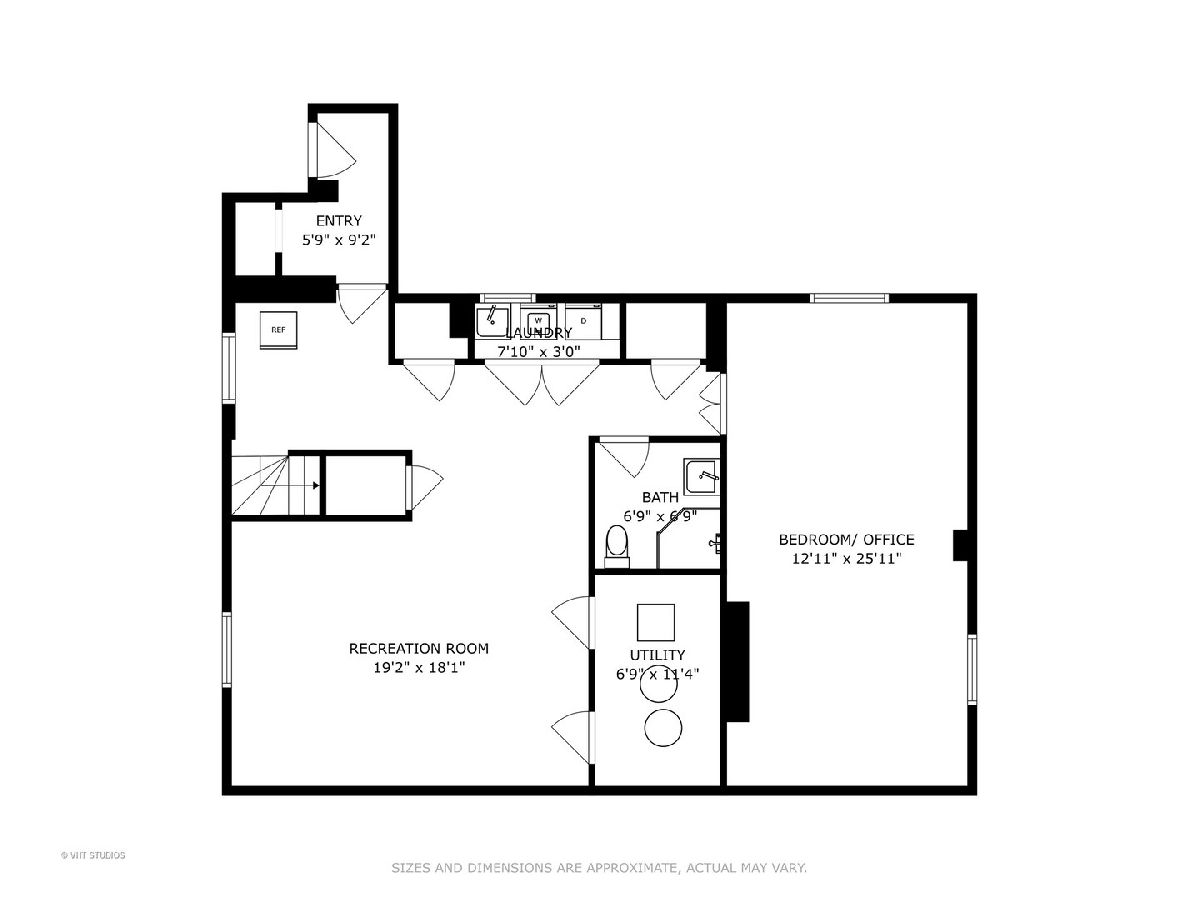
Room Specifics
Total Bedrooms: 6
Bedrooms Above Ground: 5
Bedrooms Below Ground: 1
Dimensions: —
Floor Type: —
Dimensions: —
Floor Type: —
Dimensions: —
Floor Type: —
Dimensions: —
Floor Type: —
Dimensions: —
Floor Type: —
Full Bathrooms: 4
Bathroom Amenities: Separate Shower,Double Sink
Bathroom in Basement: 1
Rooms: —
Basement Description: —
Other Specifics
| 2 | |
| — | |
| — | |
| — | |
| — | |
| 75X180 | |
| Full,Pull Down Stair | |
| — | |
| — | |
| — | |
| Not in DB | |
| — | |
| — | |
| — | |
| — |
Tax History
| Year | Property Taxes |
|---|---|
| 2008 | $17,335 |
| 2025 | $16,402 |
Contact Agent
Nearby Similar Homes
Nearby Sold Comparables
Contact Agent
Listing Provided By
Baird & Warner








