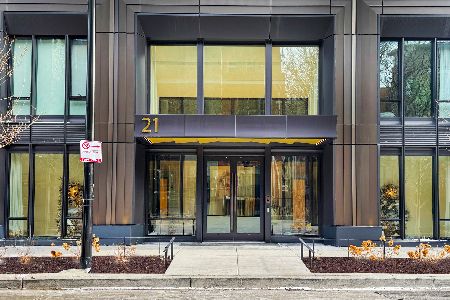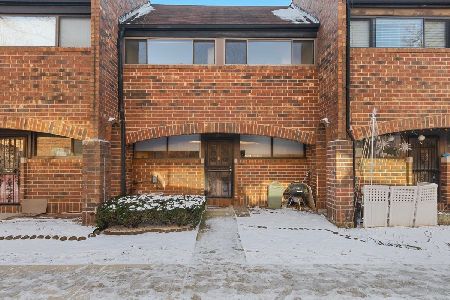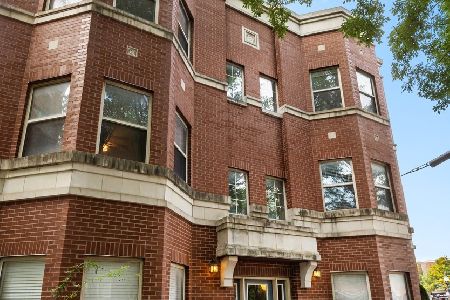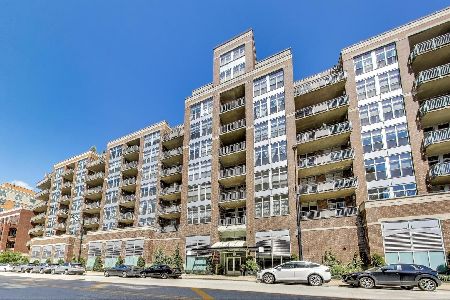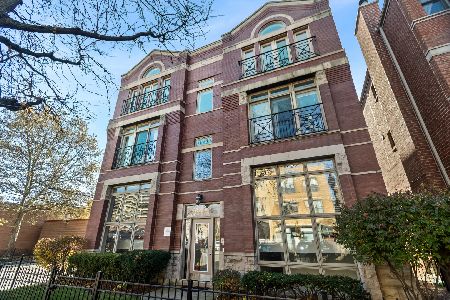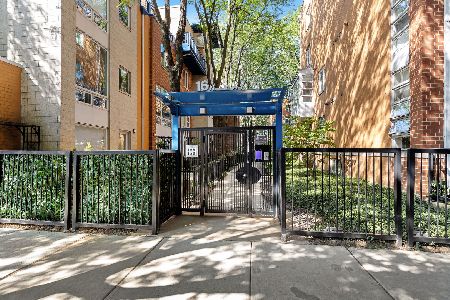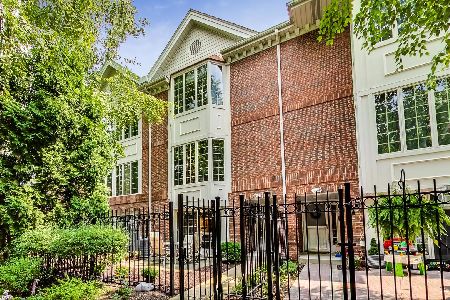1149 Vernon Park Place, Near West Side, Chicago, Illinois 60607
$690,000
|
Sold
|
|
| Status: | Closed |
| Sqft: | 2,400 |
| Cost/Sqft: | $298 |
| Beds: | 3 |
| Baths: | 3 |
| Year Built: | 1991 |
| Property Taxes: | $12,978 |
| Days On Market: | 2495 |
| Lot Size: | 0,00 |
Description
Take a 3D Tour, CLICK on the 3D BUTTON & Walk Around. Watch a Custom Drone Video Tour, Click on Video Button! Live in Luxury in this rare to the market, extra wide townhome. This home looks like it was torn out of a magazine. The entire home was remodeled. Modern professional designed kitchen w/stainless steel appliances, white cabinets, quartz counters, & breakfast bar. Open living space is ideal for entertaining. All 3 bathrooms have been completely gutted & upgraded with heated floors and designer finishes. Second family room boasts wet bar and fireplace. This has that tough to find 3 bedrooms on one floor. Unit features hardwood floors, in unit washer/dryer, and is flooded w/natural light. Attached 2 car garage. Easy access to multiple highways. Located in a gated courtyard community walking distance to several parks, Rush, UIC, Taylor St, HOT West Loop restaurants & nightlife.
Property Specifics
| Condos/Townhomes | |
| 3 | |
| — | |
| 1991 | |
| None | |
| — | |
| No | |
| — |
| Cook | |
| — | |
| 240 / Monthly | |
| Parking,Insurance,Exterior Maintenance,Lawn Care,Scavenger,Snow Removal | |
| Lake Michigan | |
| Public Sewer | |
| 10328778 | |
| 17174080560000 |
Nearby Schools
| NAME: | DISTRICT: | DISTANCE: | |
|---|---|---|---|
|
Grade School
Smyth Elementary School |
299 | — | |
|
High School
Wells Community Academy Senior H |
299 | Not in DB | |
Property History
| DATE: | EVENT: | PRICE: | SOURCE: |
|---|---|---|---|
| 29 May, 2019 | Sold | $690,000 | MRED MLS |
| 12 Apr, 2019 | Under contract | $714,888 | MRED MLS |
| 2 Apr, 2019 | Listed for sale | $714,888 | MRED MLS |
Room Specifics
Total Bedrooms: 3
Bedrooms Above Ground: 3
Bedrooms Below Ground: 0
Dimensions: —
Floor Type: Carpet
Dimensions: —
Floor Type: Carpet
Full Bathrooms: 3
Bathroom Amenities: Separate Shower,Double Sink,European Shower
Bathroom in Basement: 0
Rooms: Foyer,Walk In Closet,Terrace
Basement Description: None
Other Specifics
| 2 | |
| Concrete Perimeter | |
| Shared | |
| Brick Paver Patio, Storms/Screens, Cable Access | |
| Common Grounds,Fenced Yard,Landscaped | |
| COMMON | |
| — | |
| Full | |
| Skylight(s), Bar-Wet, Hardwood Floors, Second Floor Laundry, Laundry Hook-Up in Unit, Storage | |
| Double Oven, Microwave, Dishwasher, Refrigerator, Washer, Dryer, Disposal, Stainless Steel Appliance(s), Wine Refrigerator, Water Purifier | |
| Not in DB | |
| — | |
| — | |
| — | |
| Wood Burning, Gas Starter |
Tax History
| Year | Property Taxes |
|---|---|
| 2019 | $12,978 |
Contact Agent
Nearby Similar Homes
Nearby Sold Comparables
Contact Agent
Listing Provided By
Americorp, Ltd

