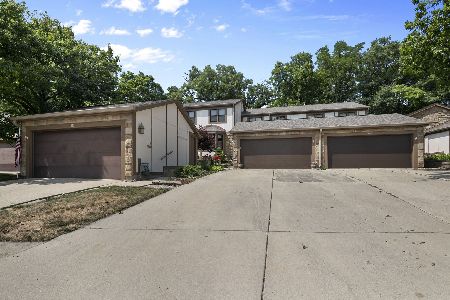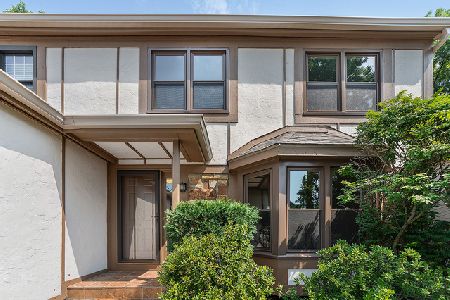1149 Wheaton Oaks Drive, Wheaton, Illinois 60187
$230,000
|
Sold
|
|
| Status: | Closed |
| Sqft: | 1,432 |
| Cost/Sqft: | $167 |
| Beds: | 2 |
| Baths: | 3 |
| Year Built: | 1978 |
| Property Taxes: | $6,800 |
| Days On Market: | 4155 |
| Lot Size: | 0,00 |
Description
End unit ranch townhome with southern exposure & trees. Open floor plan with spacious eat-in kitchen. Loads of counter space & cabinets. Easy clean windows & newer furnace. Almost new architectural roof. Cozy fireplace for chilly evenings. Finished basement & lots of storage plus cemented crawl. Great location just steps away from sports center & parks. Minutes to train & tollways. Don't miss!!
Property Specifics
| Condos/Townhomes | |
| 1 | |
| — | |
| 1978 | |
| Partial | |
| RANCH | |
| No | |
| — |
| Du Page | |
| Wheaton Oaks | |
| 325 / Monthly | |
| Insurance,Clubhouse,Pool,Exterior Maintenance,Lawn Care,Snow Removal | |
| Lake Michigan | |
| Public Sewer, Sewer-Storm | |
| 08726809 | |
| 0508312006 |
Nearby Schools
| NAME: | DISTRICT: | DISTANCE: | |
|---|---|---|---|
|
Grade School
Sandburg Elementary School |
200 | — | |
|
Middle School
Monroe Middle School |
200 | Not in DB | |
|
High School
Wheaton North High School |
200 | Not in DB | |
Property History
| DATE: | EVENT: | PRICE: | SOURCE: |
|---|---|---|---|
| 3 Nov, 2014 | Sold | $230,000 | MRED MLS |
| 27 Sep, 2014 | Under contract | $239,000 | MRED MLS |
| — | Last price change | $249,000 | MRED MLS |
| 12 Sep, 2014 | Listed for sale | $239,000 | MRED MLS |
| 10 Oct, 2025 | Sold | $395,000 | MRED MLS |
| 10 Sep, 2025 | Under contract | $399,900 | MRED MLS |
| 4 Sep, 2025 | Listed for sale | $399,900 | MRED MLS |
Room Specifics
Total Bedrooms: 2
Bedrooms Above Ground: 2
Bedrooms Below Ground: 0
Dimensions: —
Floor Type: Carpet
Full Bathrooms: 3
Bathroom Amenities: Separate Shower,Steam Shower,Soaking Tub
Bathroom in Basement: 1
Rooms: Breakfast Room
Basement Description: Finished
Other Specifics
| 2 | |
| — | |
| Concrete | |
| Porch, Cable Access | |
| Wooded | |
| COMMON | |
| — | |
| Full | |
| First Floor Bedroom, First Floor Full Bath, Laundry Hook-Up in Unit, Storage | |
| Range, Microwave, Dishwasher, Refrigerator, Washer, Dryer, Disposal | |
| Not in DB | |
| — | |
| — | |
| Party Room, Sundeck, Pool | |
| Wood Burning, Attached Fireplace Doors/Screen, Gas Log, Gas Starter |
Tax History
| Year | Property Taxes |
|---|---|
| 2014 | $6,800 |
| 2025 | $7,084 |
Contact Agent
Nearby Similar Homes
Nearby Sold Comparables
Contact Agent
Listing Provided By
Berkshire Hathaway HomeServices KoenigRubloff






