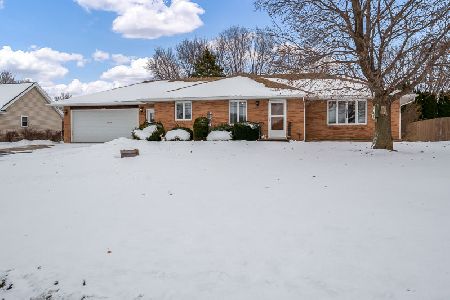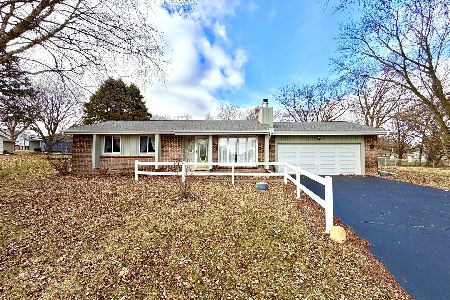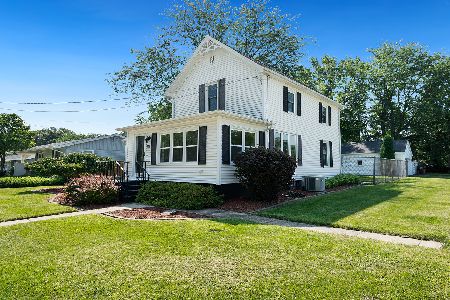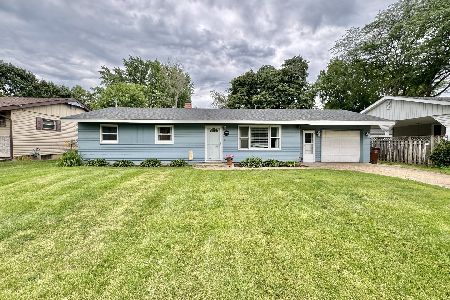115 10th Street, Pecatonica, Illinois 61063
$140,000
|
Sold
|
|
| Status: | Closed |
| Sqft: | 1,715 |
| Cost/Sqft: | $87 |
| Beds: | 4 |
| Baths: | 2 |
| Year Built: | 1978 |
| Property Taxes: | $3,289 |
| Days On Market: | 4297 |
| Lot Size: | 0,35 |
Description
A Flower- Garden Lovers dream. Great curb appeal w/ small town neighborliness. Located in a quiet neighborhood, close to schools, grocery store, fire station & banks. Also nearby, a newly completed Pecatonica Prairie Trail portion in West Winnebago County w/ biking, hiking & cross-country ski trail. Close to Nature-lovers Wetlands & Forest Preserves. Tri-Level with new roof & gutters. Too much to list. Must see!
Property Specifics
| Single Family | |
| — | |
| Tri-Level | |
| 1978 | |
| Partial | |
| — | |
| No | |
| 0.35 |
| — | |
| — | |
| 0 / Not Applicable | |
| None | |
| Public | |
| Public Sewer | |
| 08586772 | |
| 0928354004 |
Property History
| DATE: | EVENT: | PRICE: | SOURCE: |
|---|---|---|---|
| 13 Jun, 2014 | Sold | $140,000 | MRED MLS |
| 11 May, 2014 | Under contract | $149,700 | MRED MLS |
| 16 Apr, 2014 | Listed for sale | $149,700 | MRED MLS |
Room Specifics
Total Bedrooms: 4
Bedrooms Above Ground: 4
Bedrooms Below Ground: 0
Dimensions: —
Floor Type: Hardwood
Dimensions: —
Floor Type: Carpet
Dimensions: —
Floor Type: Carpet
Full Bathrooms: 2
Bathroom Amenities: —
Bathroom in Basement: 0
Rooms: Great Room,Recreation Room
Basement Description: Partially Finished
Other Specifics
| 2.5 | |
| — | |
| — | |
| Deck, Patio, Outdoor Fireplace | |
| Corner Lot,Pond(s) | |
| 195X93 | |
| — | |
| — | |
| — | |
| Double Oven, Microwave, Dishwasher, Refrigerator, Washer, Dryer, Disposal | |
| Not in DB | |
| — | |
| — | |
| — | |
| Wood Burning |
Tax History
| Year | Property Taxes |
|---|---|
| 2014 | $3,289 |
Contact Agent
Nearby Similar Homes
Nearby Sold Comparables
Contact Agent
Listing Provided By
4 Sale Realty, Inc.








