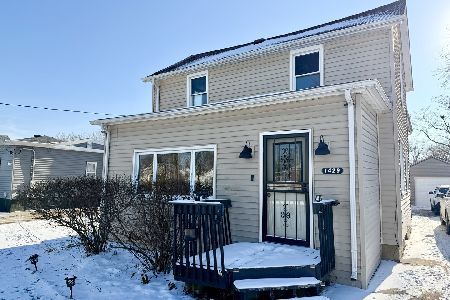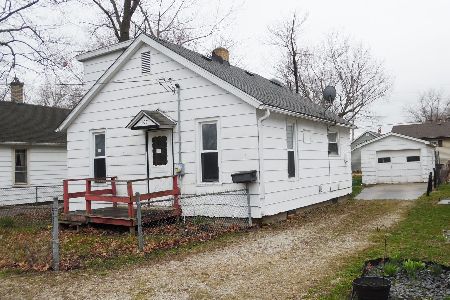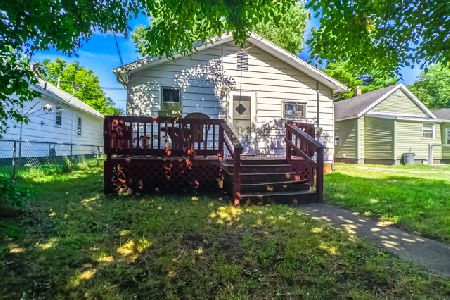115 15th Avenue, Ottawa, Illinois 61350
$72,000
|
Sold
|
|
| Status: | Closed |
| Sqft: | 1,305 |
| Cost/Sqft: | $64 |
| Beds: | 2 |
| Baths: | 1 |
| Year Built: | — |
| Property Taxes: | $2,586 |
| Days On Market: | 1828 |
| Lot Size: | 0,00 |
Description
Spacious open concept 2 bedroom, 1 bath home. Large kitchen with island, ceramic flooring, wood cabinets with plenty of storage and a great coffee bar area. Refrigerator, stove and microwave stay. Dining room has ceramic flooring and room for family gatherings. Living room is carpeted. Bedrooms have laminate flooring. Bathroom has jetted tub, glass enclosed stand up shower and has ceramic flooring. Washer and dryer included. This home has 1305 square feet. Roof in 2005. Partial basement. 2.5 car detached garage.
Property Specifics
| Single Family | |
| — | |
| — | |
| — | |
| Partial | |
| — | |
| No | |
| — |
| La Salle | |
| — | |
| — / Not Applicable | |
| None | |
| Public | |
| Public Sewer | |
| 10971898 | |
| 2115105017 |
Nearby Schools
| NAME: | DISTRICT: | DISTANCE: | |
|---|---|---|---|
|
High School
Ottawa Township High School |
140 | Not in DB | |
Property History
| DATE: | EVENT: | PRICE: | SOURCE: |
|---|---|---|---|
| 12 Apr, 2021 | Sold | $72,000 | MRED MLS |
| 12 Feb, 2021 | Under contract | $83,000 | MRED MLS |
| — | Last price change | $90,000 | MRED MLS |
| 15 Jan, 2021 | Listed for sale | $90,000 | MRED MLS |
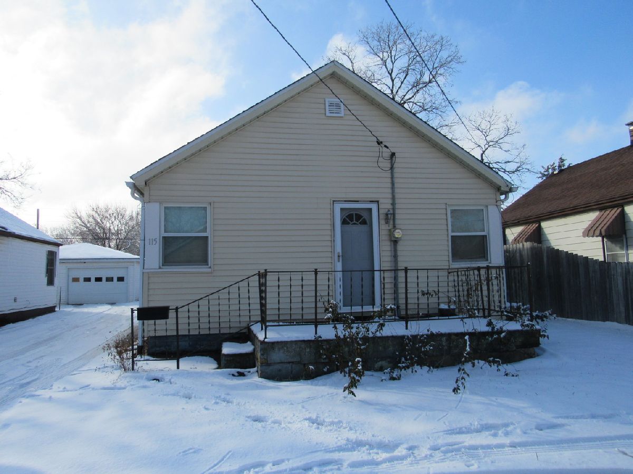
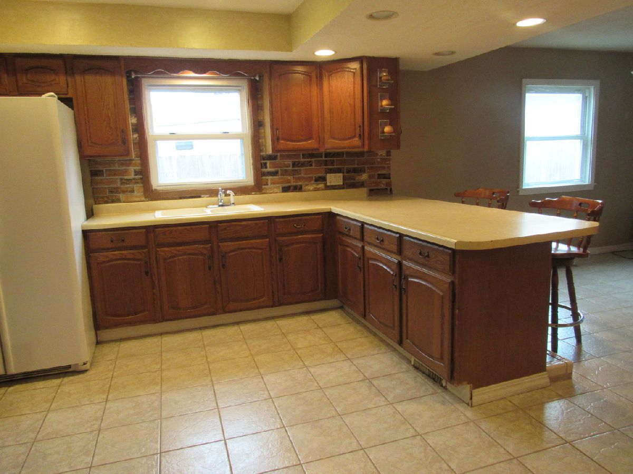
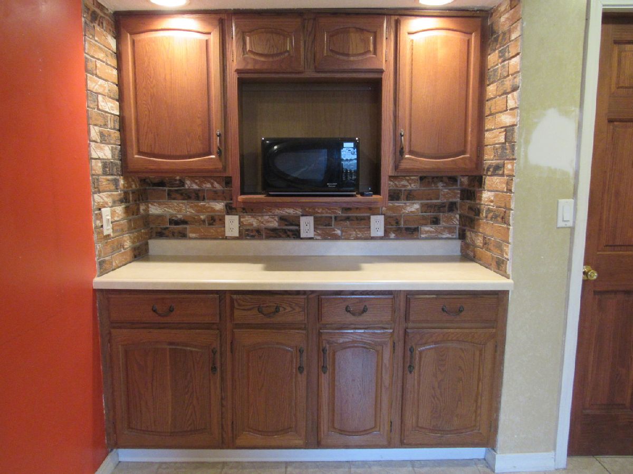
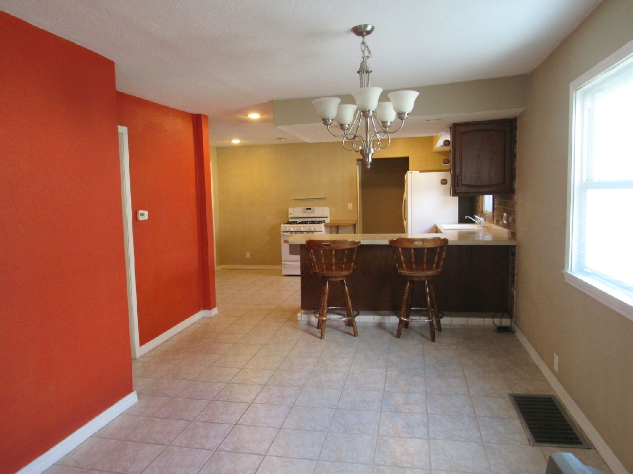
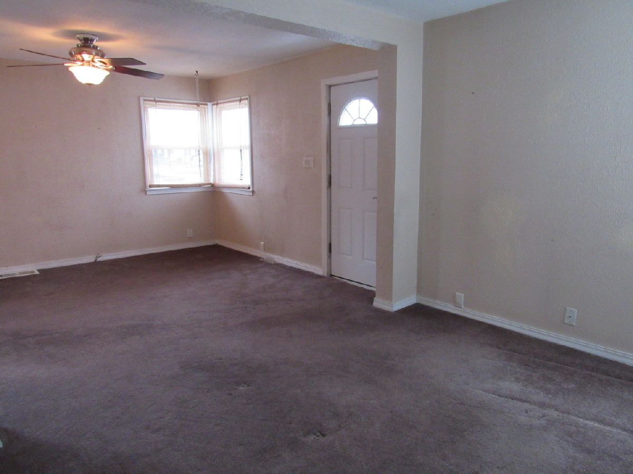
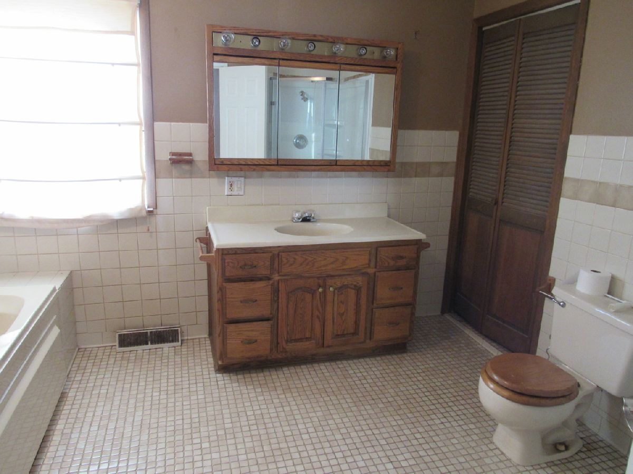
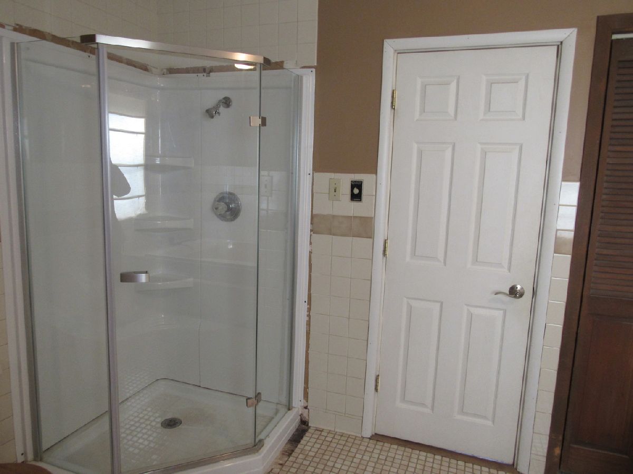
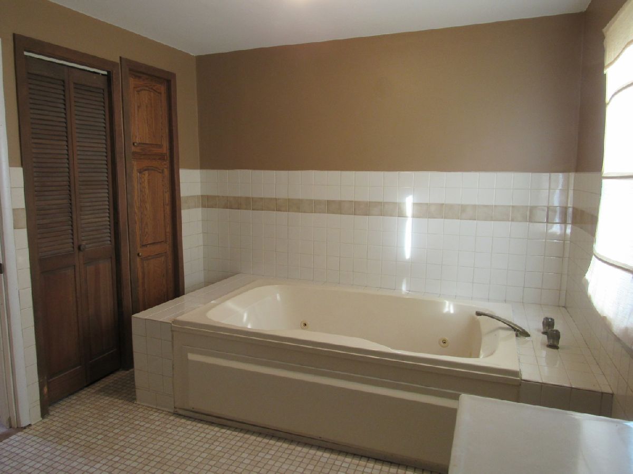
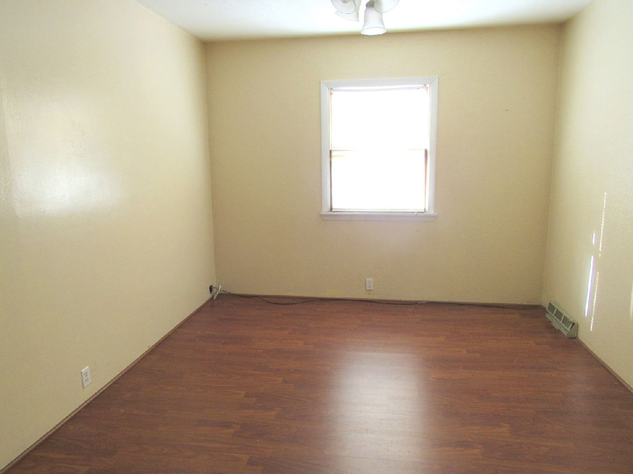
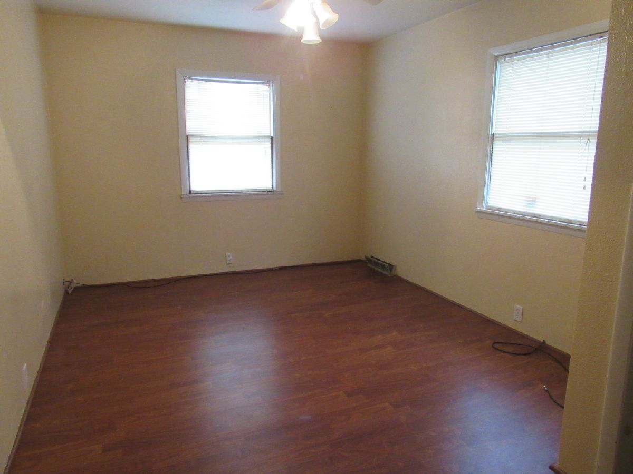
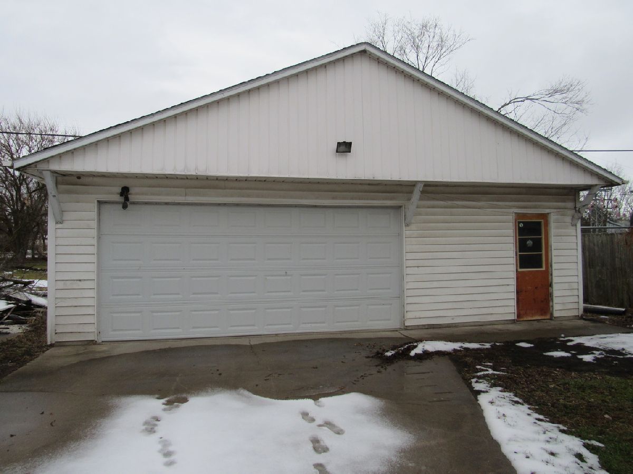
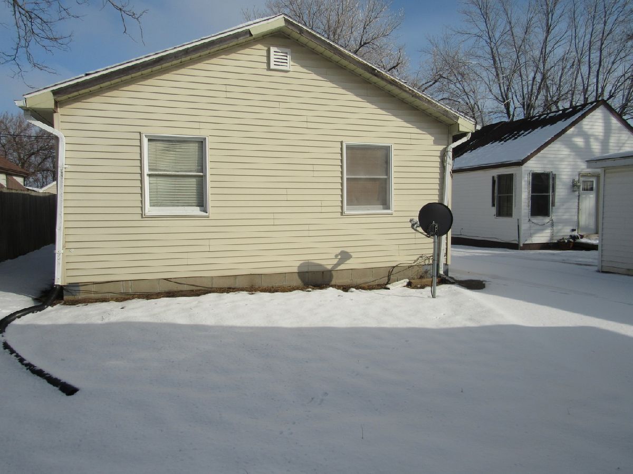
Room Specifics
Total Bedrooms: 2
Bedrooms Above Ground: 2
Bedrooms Below Ground: 0
Dimensions: —
Floor Type: Wood Laminate
Full Bathrooms: 1
Bathroom Amenities: Whirlpool,Separate Shower
Bathroom in Basement: 0
Rooms: No additional rooms
Basement Description: Unfinished
Other Specifics
| 2 | |
| — | |
| — | |
| — | |
| — | |
| 40 X 135 | |
| — | |
| None | |
| Wood Laminate Floors | |
| Range, Microwave, Refrigerator, Washer, Dryer | |
| Not in DB | |
| — | |
| — | |
| — | |
| — |
Tax History
| Year | Property Taxes |
|---|---|
| 2021 | $2,586 |
Contact Agent
Nearby Sold Comparables
Contact Agent
Listing Provided By
Coldwell Banker Real Estate Group

