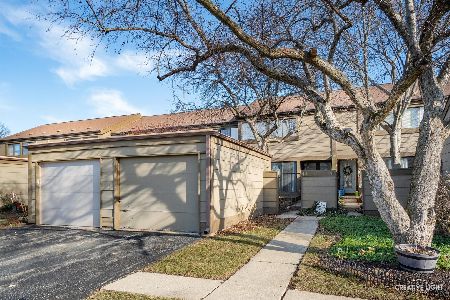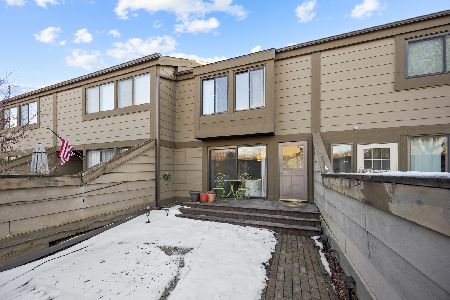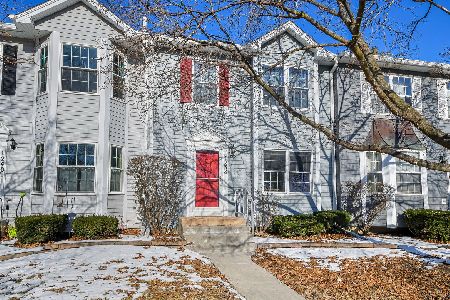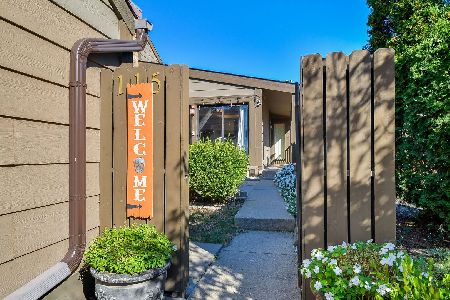115 Aberdeen Court, Geneva, Illinois 60134
$130,000
|
Sold
|
|
| Status: | Closed |
| Sqft: | 1,068 |
| Cost/Sqft: | $131 |
| Beds: | 2 |
| Baths: | 3 |
| Year Built: | 1974 |
| Property Taxes: | $3,566 |
| Days On Market: | 5399 |
| Lot Size: | 0,00 |
Description
Great ranch w/vaulted living rm & fireplace. Kitchen w/white cabinets and fully applianced. New dishwasher.Dining area w/sgd to deck. Full finished basement w/full bth, laundry room and storage. Spacious Master Br w/Master Bath. Whole house freshly painted in warm colors. Neutral decor. Great flr plan. CLose to historic downtown Geneva, Metra and Fox River. Clubhouse and pool in subdivision. You will be impressed!
Property Specifics
| Condos/Townhomes | |
| 1 | |
| — | |
| 1974 | |
| Full | |
| V | |
| No | |
| — |
| Kane | |
| Glengarry | |
| 210 / Monthly | |
| Clubhouse,Pool,Exterior Maintenance,Lawn Care,Snow Removal | |
| Public | |
| Public Sewer | |
| 07811084 | |
| 1202429074 |
Nearby Schools
| NAME: | DISTRICT: | DISTANCE: | |
|---|---|---|---|
|
Grade School
Harrison Street Elementary Schoo |
304 | — | |
|
Middle School
Geneva Middle School |
304 | Not in DB | |
|
High School
Geneva Community High School |
304 | Not in DB | |
Property History
| DATE: | EVENT: | PRICE: | SOURCE: |
|---|---|---|---|
| 30 Sep, 2011 | Sold | $130,000 | MRED MLS |
| 8 Sep, 2011 | Under contract | $139,900 | MRED MLS |
| — | Last price change | $150,000 | MRED MLS |
| 19 May, 2011 | Listed for sale | $150,000 | MRED MLS |
| 18 Dec, 2015 | Sold | $130,000 | MRED MLS |
| 3 Nov, 2015 | Under contract | $144,900 | MRED MLS |
| — | Last price change | $149,000 | MRED MLS |
| 24 Sep, 2015 | Listed for sale | $149,000 | MRED MLS |
| 31 Mar, 2020 | Sold | $170,000 | MRED MLS |
| 23 Feb, 2020 | Under contract | $169,900 | MRED MLS |
| 19 Feb, 2020 | Listed for sale | $169,900 | MRED MLS |
| 8 Nov, 2024 | Sold | $267,000 | MRED MLS |
| 30 Sep, 2024 | Under contract | $245,000 | MRED MLS |
| 27 Sep, 2024 | Listed for sale | $245,000 | MRED MLS |
Room Specifics
Total Bedrooms: 2
Bedrooms Above Ground: 2
Bedrooms Below Ground: 0
Dimensions: —
Floor Type: Carpet
Full Bathrooms: 3
Bathroom Amenities: —
Bathroom in Basement: 1
Rooms: Pantry,Storage
Basement Description: Finished
Other Specifics
| 1 | |
| Concrete Perimeter | |
| — | |
| Deck, Storms/Screens, End Unit | |
| — | |
| 2454 | |
| — | |
| Full | |
| Vaulted/Cathedral Ceilings, First Floor Bedroom, First Floor Full Bath, Laundry Hook-Up in Unit, Storage | |
| Range, Dishwasher, Refrigerator, Washer, Dryer, Disposal | |
| Not in DB | |
| — | |
| — | |
| Pool | |
| Wood Burning, Attached Fireplace Doors/Screen |
Tax History
| Year | Property Taxes |
|---|---|
| 2011 | $3,566 |
| 2015 | $3,435 |
| 2020 | $3,570 |
| 2024 | $4,657 |
Contact Agent
Nearby Similar Homes
Nearby Sold Comparables
Contact Agent
Listing Provided By
Coldwell Banker Residential








