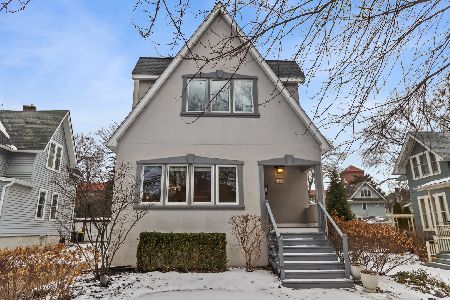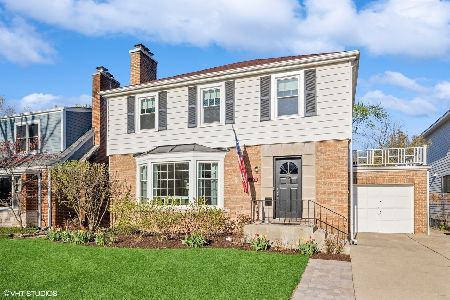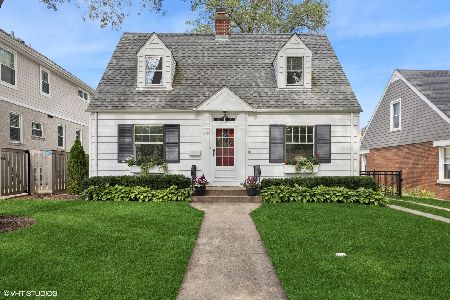115 Brainard Avenue, La Grange, Illinois 60525
$687,500
|
Sold
|
|
| Status: | Closed |
| Sqft: | 0 |
| Cost/Sqft: | — |
| Beds: | 5 |
| Baths: | 4 |
| Year Built: | 1909 |
| Property Taxes: | $19,905 |
| Days On Market: | 2118 |
| Lot Size: | 0,15 |
Description
EASY TO SHOW! NEW PRICE! NEW LOOK! EXPANSIVE VICTORIAN IN WALK TO EVERYTHING LOCATION! Completely updated light-filled expanded Victorian with entertainment-sized rooms throughout. Incredible 4-story rear addition & reconstructed 3rd floor with soaring ceilings. Open-concept newer kitchen open to family room with glass doors overlooking backyard. Large master bedroom suite and bathroom with double sinks, soaking tub and sep shower. Generously sized bedrooms! 2nd floor full laundry room. Hardwood floors throughout 1st and 2nd floor. Epic one-of -a kind 3rd floor retreat inc. full bathroom, media room...could be ideal space for related living. Deep basement provides ideal rec rm or hobbyist area. High efficiency systems throughout including 2 zone central air/heating, upgraded electrical, instant hot water supply, & high efficiency wood burning fireplace. Low maintenance Hardie board exterior. Large deck and backyard too! A MUST-SEE!
Property Specifics
| Single Family | |
| — | |
| Victorian | |
| 1909 | |
| Full,Walkout | |
| — | |
| No | |
| 0.15 |
| Cook | |
| — | |
| — / Not Applicable | |
| None | |
| Lake Michigan,Public | |
| Public Sewer | |
| 10692564 | |
| 18043000040000 |
Nearby Schools
| NAME: | DISTRICT: | DISTANCE: | |
|---|---|---|---|
|
Grade School
Cossitt Avenue Elementary School |
102 | — | |
|
Middle School
Park Junior High School |
102 | Not in DB | |
|
High School
Lyons Twp High School |
204 | Not in DB | |
Property History
| DATE: | EVENT: | PRICE: | SOURCE: |
|---|---|---|---|
| 26 Jul, 2019 | Sold | $320,000 | MRED MLS |
| 4 Jun, 2019 | Under contract | $349,900 | MRED MLS |
| — | Last price change | $360,000 | MRED MLS |
| 27 Feb, 2019 | Listed for sale | $374,900 | MRED MLS |
| 1 Aug, 2020 | Sold | $687,500 | MRED MLS |
| 4 Jun, 2020 | Under contract | $699,000 | MRED MLS |
| 17 Apr, 2020 | Listed for sale | $699,000 | MRED MLS |
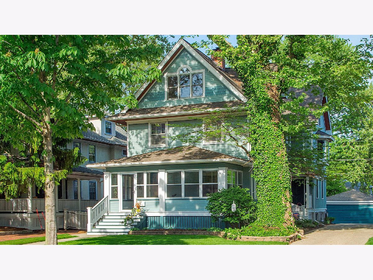
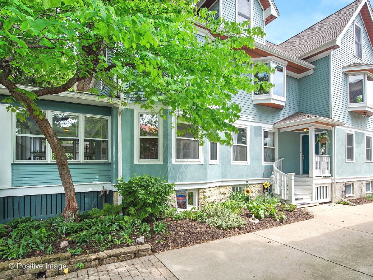
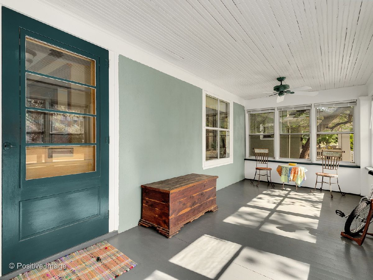

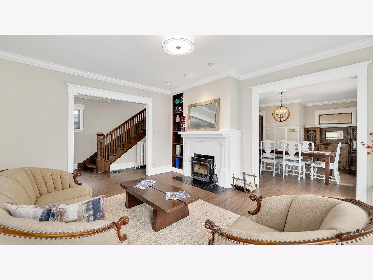

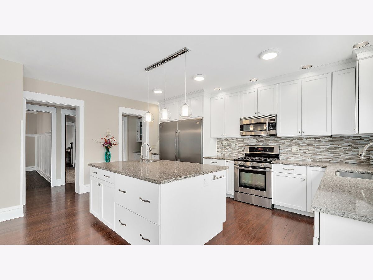

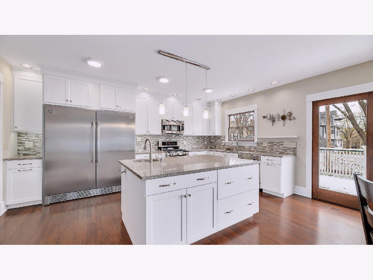
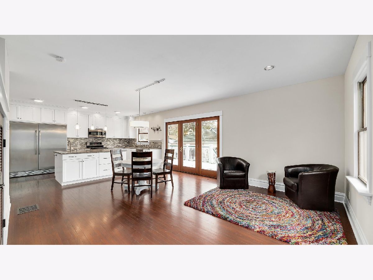
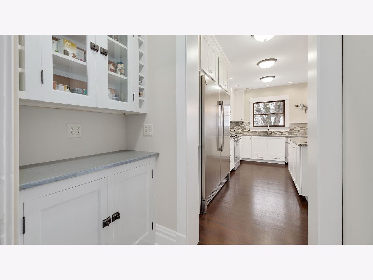
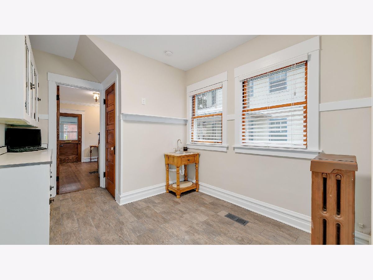
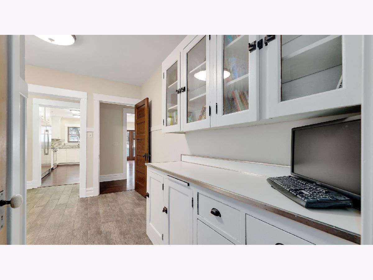
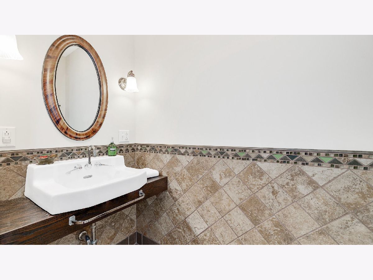
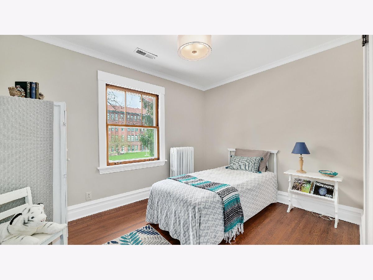
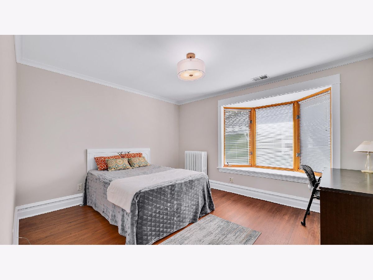
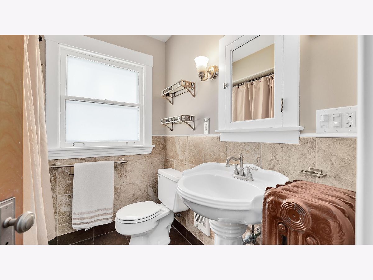
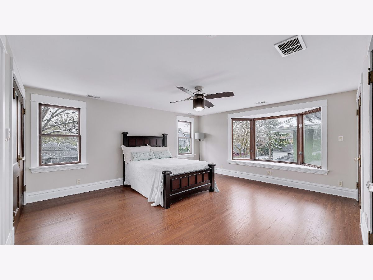
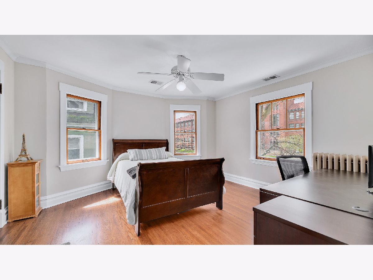
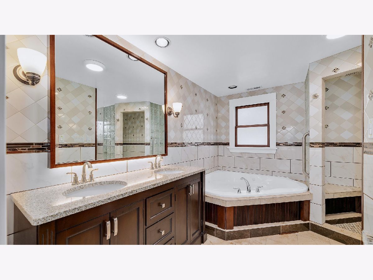
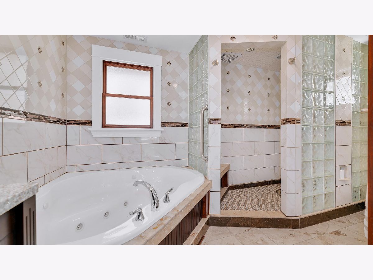
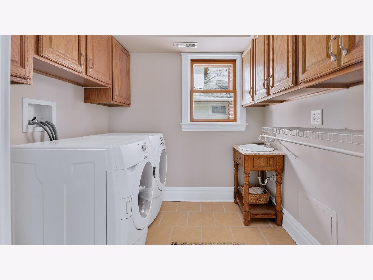
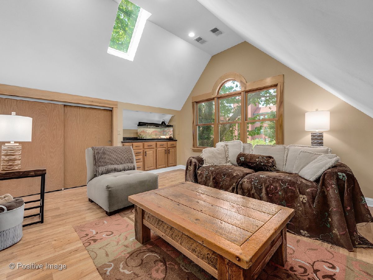
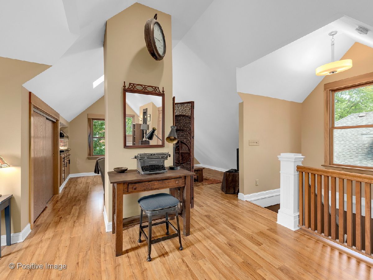
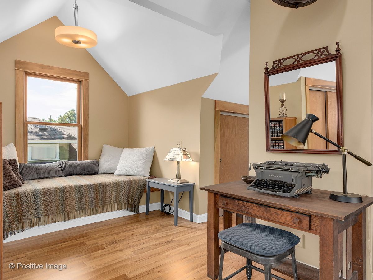
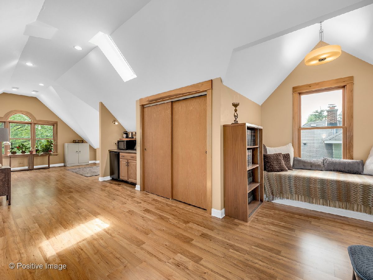
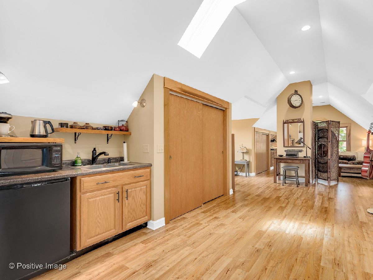
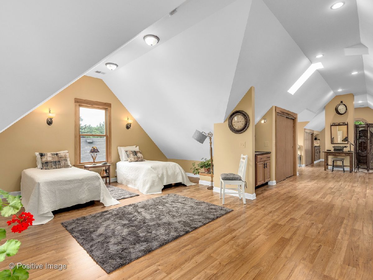
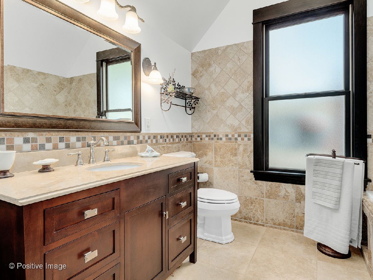
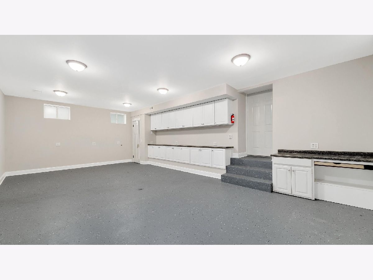
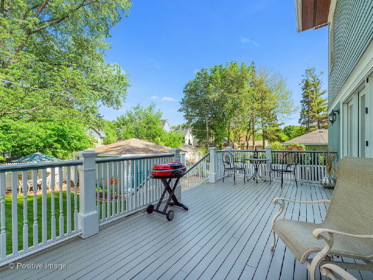
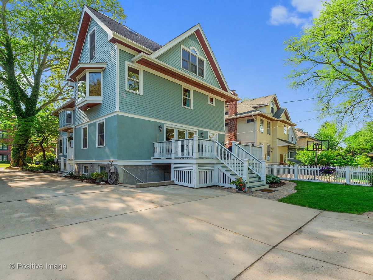
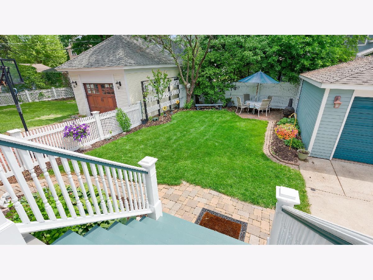

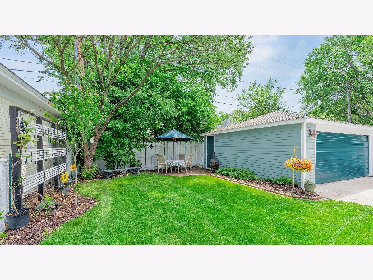
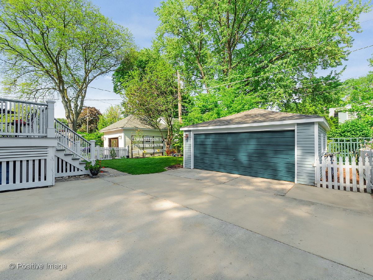
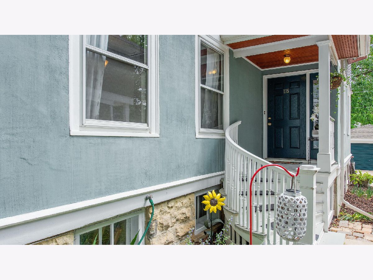
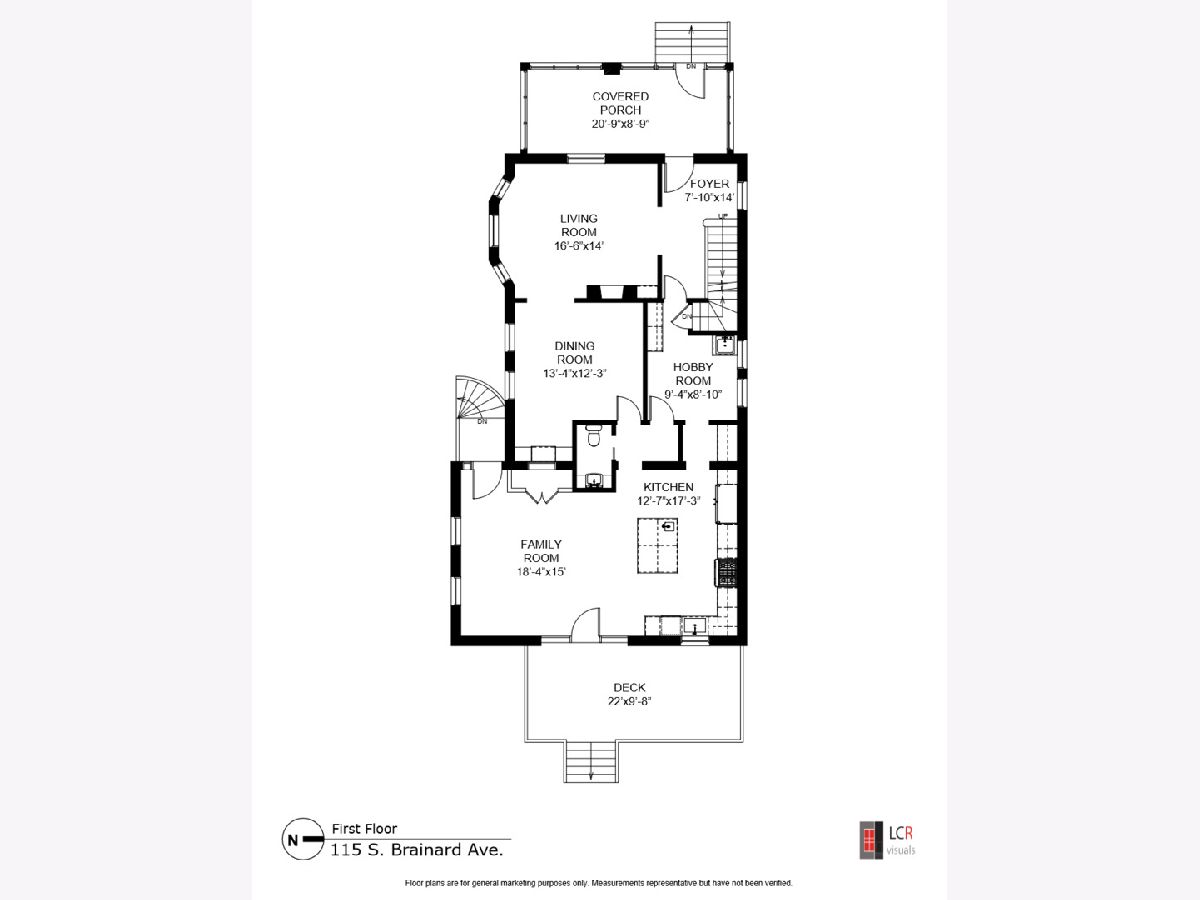
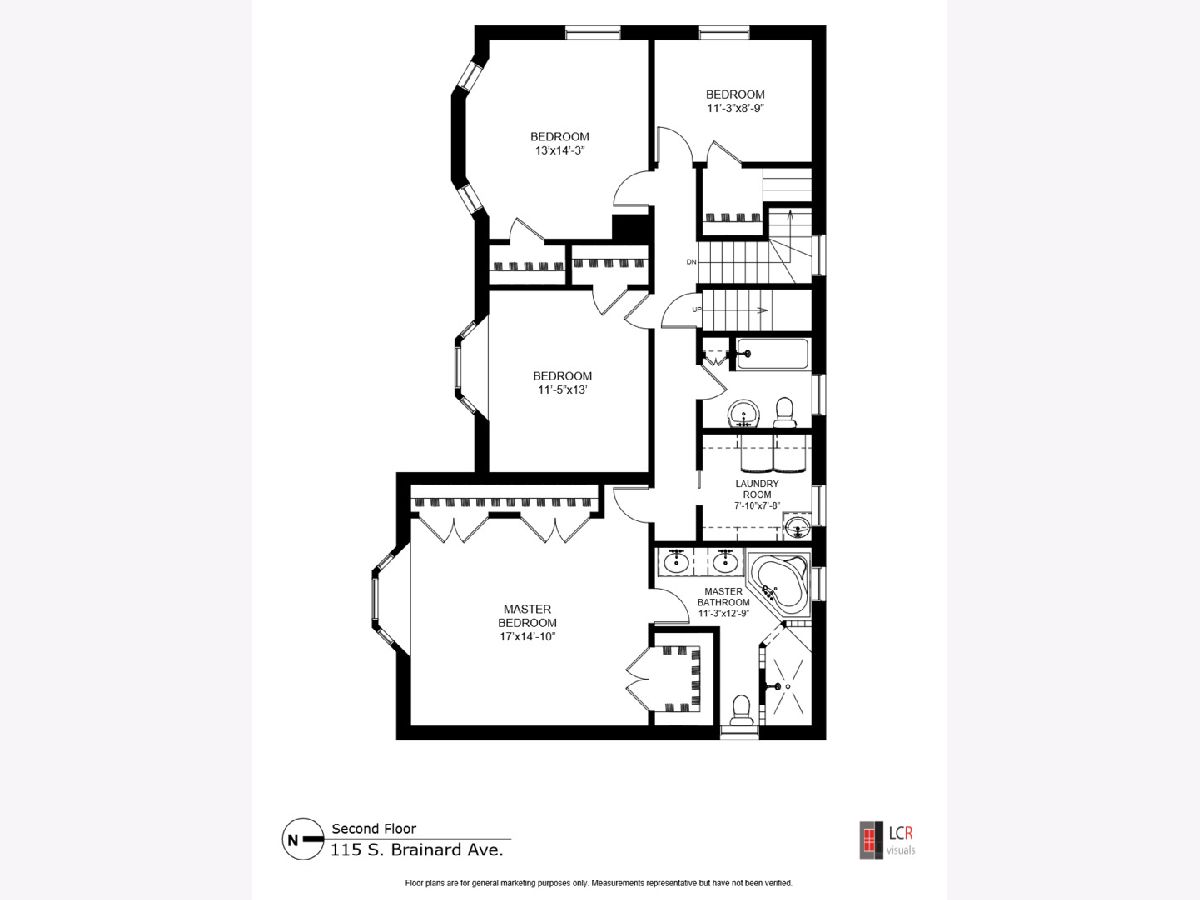
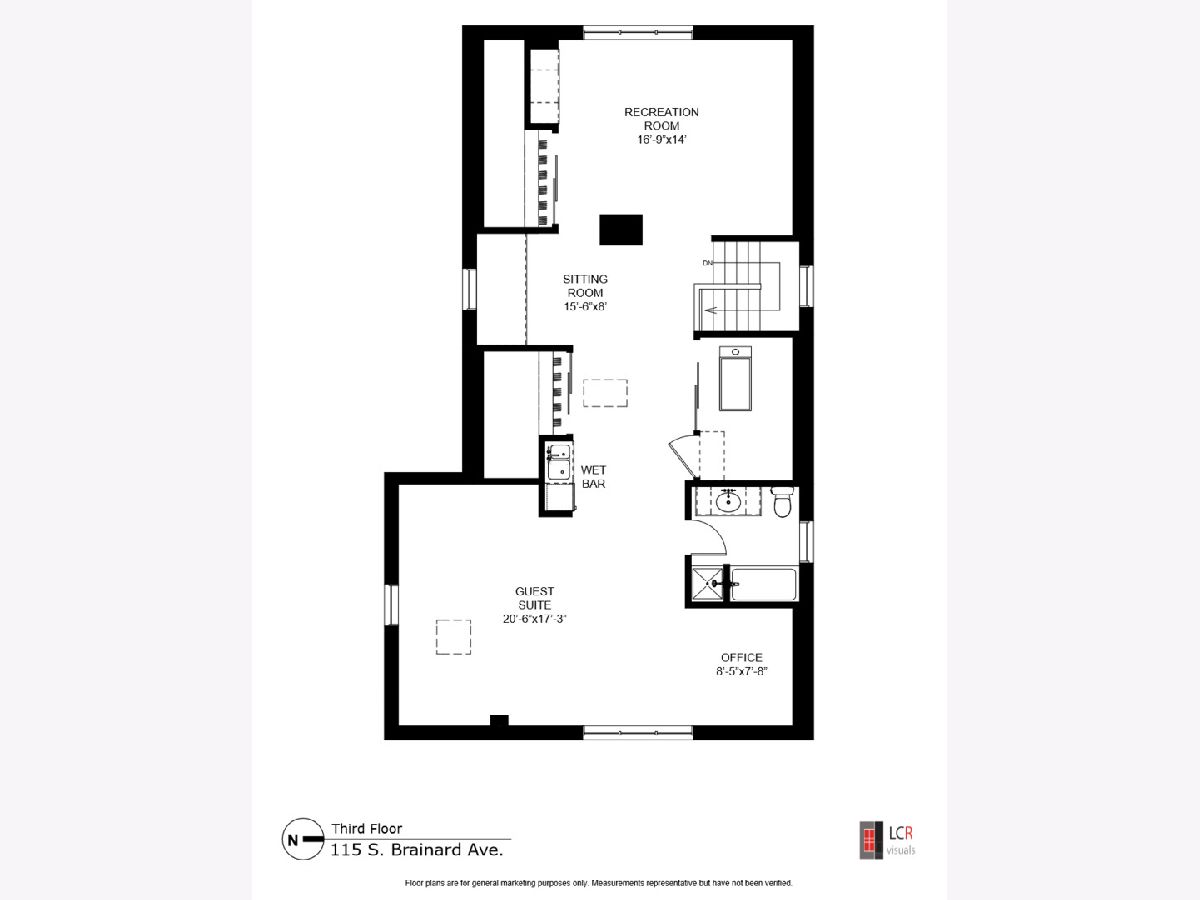
Room Specifics
Total Bedrooms: 5
Bedrooms Above Ground: 5
Bedrooms Below Ground: 0
Dimensions: —
Floor Type: Hardwood
Dimensions: —
Floor Type: Hardwood
Dimensions: —
Floor Type: Hardwood
Dimensions: —
Floor Type: —
Full Bathrooms: 4
Bathroom Amenities: Whirlpool,Separate Shower
Bathroom in Basement: 0
Rooms: Bedroom 5,Enclosed Porch,Office,Recreation Room,Workshop,Kitchen,Foyer,Mud Room,Storage,Pantry
Basement Description: Partially Finished,Unfinished,Exterior Access
Other Specifics
| 2.5 | |
| — | |
| Brick,Concrete | |
| Deck, Patio, Porch, Brick Paver Patio | |
| — | |
| 48X135 | |
| Dormer,Finished,Full,Interior Stair | |
| Full | |
| Skylight(s), Bar-Wet, Hardwood Floors, Heated Floors, In-Law Arrangement, Second Floor Laundry | |
| Range, Microwave, Dishwasher, High End Refrigerator, Washer, Dryer, Disposal, Stainless Steel Appliance(s) | |
| Not in DB | |
| Park, Curbs, Sidewalks, Street Lights, Street Paved | |
| — | |
| — | |
| Wood Burning, Heatilator |
Tax History
| Year | Property Taxes |
|---|---|
| 2019 | $11,329 |
| 2020 | $19,905 |
Contact Agent
Nearby Similar Homes
Nearby Sold Comparables
Contact Agent
Listing Provided By
Compass

