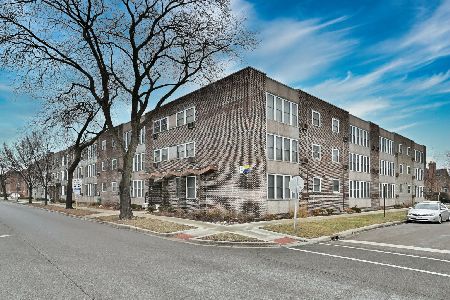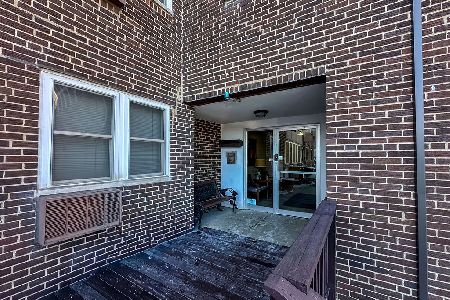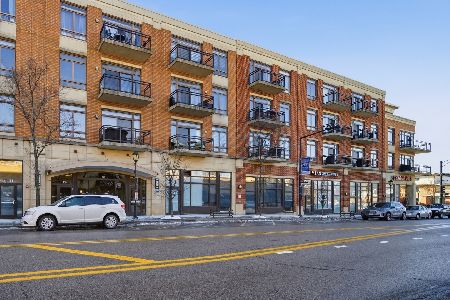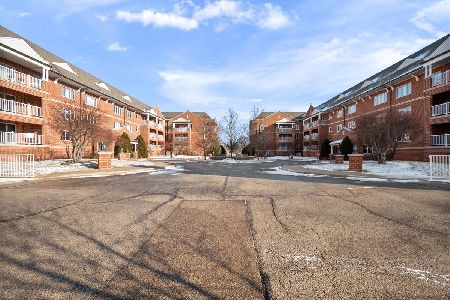115 Clifton Avenue, Park Ridge, Illinois 60068
$357,000
|
Sold
|
|
| Status: | Closed |
| Sqft: | 1,720 |
| Cost/Sqft: | $215 |
| Beds: | 2 |
| Baths: | 2 |
| Year Built: | 1999 |
| Property Taxes: | $7,532 |
| Days On Market: | 2941 |
| Lot Size: | 0,00 |
Description
Large Corner Unit w/2 Balconies, 2 Heated Garage Spaces, Beautiful Hardwood Floors, Gas Fireplace in Living Room, Formal Dining Room w/Tray Ceiling and Bi-Fold Doors Open To Living Room, Huge Kitchen w/White Cabinets, Granite Counter-tops, Newer Appliances: Refrigerator, Microwave, DW, Washer & Dryer(2015), Large Breakfast Bar & Large Eating Area, Master Bedroom Has Large Walk-In Closet and Master Bath w/whirlpool tub and separate shower. 2nd Full Bath has Double Bowl Sinks, Both Baths Are Handicap Accessible. Large Laundry Room, Extra Wide Hallways and Doors, Flexicore Construction, Easy Walk to Train Station, (FFC)Fitness Club, Walgreens & Uptown Park Ridge. Pace Bus Stop Right Down The Street. Pet Friendly Building
Property Specifics
| Condos/Townhomes | |
| 3 | |
| — | |
| 1999 | |
| None | |
| — | |
| No | |
| — |
| Cook | |
| Clifton Terrace | |
| 517 / Monthly | |
| Heat,Water,Gas,Insurance,Security,TV/Cable,Exterior Maintenance,Lawn Care,Scavenger,Snow Removal | |
| Lake Michigan | |
| Public Sewer | |
| 09826004 | |
| 09263230211005 |
Nearby Schools
| NAME: | DISTRICT: | DISTANCE: | |
|---|---|---|---|
|
Grade School
George B Carpenter Elementary Sc |
64 | — | |
|
Middle School
Lincoln Middle School |
64 | Not in DB | |
|
High School
Maine South High School |
207 | Not in DB | |
Property History
| DATE: | EVENT: | PRICE: | SOURCE: |
|---|---|---|---|
| 28 Dec, 2012 | Sold | $235,000 | MRED MLS |
| 23 Nov, 2012 | Under contract | $265,000 | MRED MLS |
| — | Last price change | $275,000 | MRED MLS |
| 28 Apr, 2012 | Listed for sale | $282,500 | MRED MLS |
| 23 Feb, 2018 | Sold | $357,000 | MRED MLS |
| 8 Jan, 2018 | Under contract | $369,900 | MRED MLS |
| 4 Jan, 2018 | Listed for sale | $369,900 | MRED MLS |
Room Specifics
Total Bedrooms: 2
Bedrooms Above Ground: 2
Bedrooms Below Ground: 0
Dimensions: —
Floor Type: Carpet
Full Bathrooms: 2
Bathroom Amenities: Whirlpool,Separate Shower,Double Sink
Bathroom in Basement: 0
Rooms: Eating Area,Foyer,Balcony/Porch/Lanai
Basement Description: None
Other Specifics
| 2 | |
| — | |
| — | |
| Balcony, End Unit | |
| — | |
| COMMON | |
| — | |
| Full | |
| Hardwood Floors, Laundry Hook-Up in Unit, Storage, Flexicore | |
| Range, Microwave, Dishwasher, Refrigerator, Washer, Dryer, Disposal | |
| Not in DB | |
| — | |
| — | |
| Elevator(s), Storage | |
| Attached Fireplace Doors/Screen, Gas Log |
Tax History
| Year | Property Taxes |
|---|---|
| 2012 | $6,431 |
| 2018 | $7,532 |
Contact Agent
Nearby Similar Homes
Nearby Sold Comparables
Contact Agent
Listing Provided By
Coldwell Banker Residential










