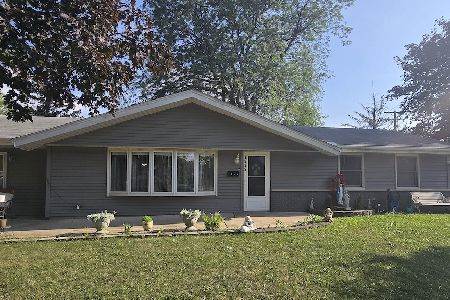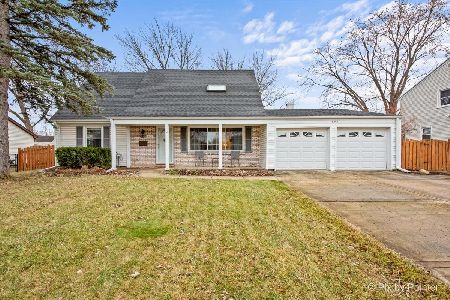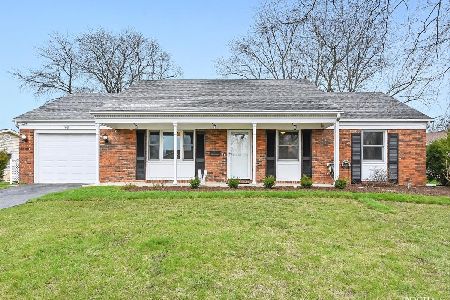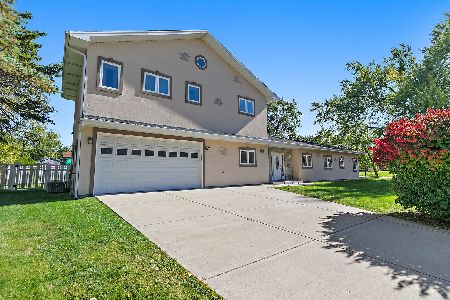115 Cloverdale Lane, Schaumburg, Illinois 60194
$358,000
|
Sold
|
|
| Status: | Closed |
| Sqft: | 2,634 |
| Cost/Sqft: | $140 |
| Beds: | 4 |
| Baths: | 2 |
| Year Built: | 1970 |
| Property Taxes: | $6,194 |
| Days On Market: | 3752 |
| Lot Size: | 0,29 |
Description
Lovely Cape Cod overlooking park and nature preserve is the place for you! The minute you pull in the drive you will be pleased! Inside, a spacious LR with bay window welcomes you. Great kitchen w/granite, upgraded cabinets, mosaic back-splash & sunny eat-in area is perfect for all meals. Bedroom's 3 & 4 are located on the 1st level and are serviced by a main level updated full bath. The 2nd level features the MBR w/huge WIC, skylights & dormers, updated bath and 2nd bedroom. Additional living space is found in the enormous 2nd floor bonus room with, private staircase, cathedral ceilings, skylights, great closet space and recessed lights...offering you so many options. The side load, heated 3 car with large storage room is another bonus. Beautiful yard with patio and shed. Nature lovers will love going for walks across the street on the trails through the conservation area. This home is truly a "home-sweet-home". Make it yours today.
Property Specifics
| Single Family | |
| — | |
| Cape Cod | |
| 1970 | |
| None | |
| ARDSLEY | |
| No | |
| 0.29 |
| Cook | |
| Sheffield Park | |
| 0 / Not Applicable | |
| None | |
| Public | |
| Public Sewer | |
| 09061603 | |
| 07201010090000 |
Nearby Schools
| NAME: | DISTRICT: | DISTANCE: | |
|---|---|---|---|
|
Grade School
Hoover Math & Science Academy |
54 | — | |
|
Middle School
Keller Junior High School |
54 | Not in DB | |
|
High School
Schaumburg High School |
211 | Not in DB | |
Property History
| DATE: | EVENT: | PRICE: | SOURCE: |
|---|---|---|---|
| 15 Jan, 2016 | Sold | $358,000 | MRED MLS |
| 2 Nov, 2015 | Under contract | $369,900 | MRED MLS |
| 12 Oct, 2015 | Listed for sale | $369,900 | MRED MLS |
Room Specifics
Total Bedrooms: 4
Bedrooms Above Ground: 4
Bedrooms Below Ground: 0
Dimensions: —
Floor Type: Carpet
Dimensions: —
Floor Type: Carpet
Dimensions: —
Floor Type: Carpet
Full Bathrooms: 2
Bathroom Amenities: —
Bathroom in Basement: 0
Rooms: Bonus Room,Eating Area,Storage
Basement Description: Slab
Other Specifics
| 3 | |
| Concrete Perimeter | |
| Concrete | |
| Patio | |
| Water View | |
| 46X24X28X31X62X82X42X135 | |
| — | |
| None | |
| Vaulted/Cathedral Ceilings, Skylight(s), Wood Laminate Floors, First Floor Bedroom, First Floor Laundry, First Floor Full Bath | |
| Range, Microwave, Dishwasher, Refrigerator, Washer, Dryer, Disposal | |
| Not in DB | |
| Water Rights, Street Paved | |
| — | |
| — | |
| — |
Tax History
| Year | Property Taxes |
|---|---|
| 2016 | $6,194 |
Contact Agent
Nearby Similar Homes
Nearby Sold Comparables
Contact Agent
Listing Provided By
RE/MAX of Barrington







