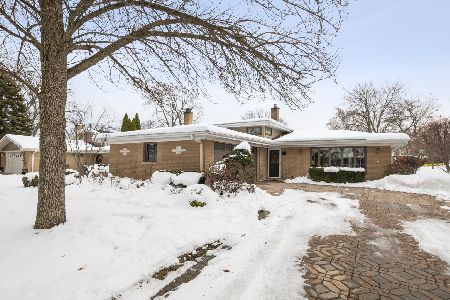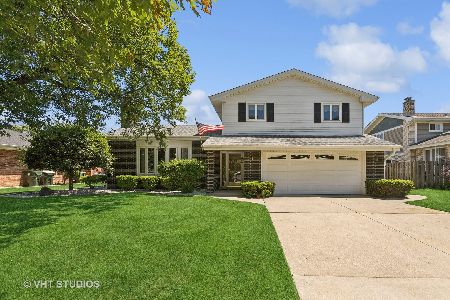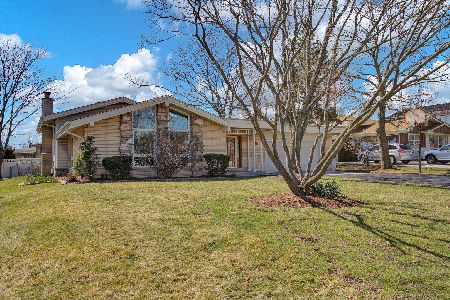115 Constance Avenue, Countryside, Illinois 60525
$290,000
|
Sold
|
|
| Status: | Closed |
| Sqft: | 1,223 |
| Cost/Sqft: | $256 |
| Beds: | 3 |
| Baths: | 2 |
| Year Built: | 1965 |
| Property Taxes: | $2,365 |
| Days On Market: | 1474 |
| Lot Size: | 0,25 |
Description
Great Opportinity to make this yours! Bring your updating ideas for this split level featuring 3 bedrooms with double door closets, 2 full baths, newer wood laminate floors in Living room & Dining room, spacious eat-in kitchen with appliances, lower level rec room with vintage wood burning fireplace plus a separate laundry/utility room/workspace. Spacious yard appx 1/4 acre has 2 patios, mature trees, large garden area, 2 sheds & side drive to a 2 car detached garage. Only steps to the walking/bike path on Brainard Ave, close to Countryside Park, shopping, municipal offices, access to interstates plus located in the LTHS high school district. GFA 2010, CAC 2020, Roof appx 7 yrs old & HWT 2009. Buyer to be responsible for Countryside pre-sale inspection repairs/violations. Estate being sold AS-IS.
Property Specifics
| Single Family | |
| — | |
| Tri-Level | |
| 1965 | |
| None | |
| SPLIT LEVEL | |
| No | |
| 0.25 |
| Cook | |
| — | |
| 0 / Not Applicable | |
| None | |
| Lake Michigan | |
| Public Sewer | |
| 11301784 | |
| 18163080120000 |
Nearby Schools
| NAME: | DISTRICT: | DISTANCE: | |
|---|---|---|---|
|
High School
Lyons Twp High School |
204 | Not in DB | |
Property History
| DATE: | EVENT: | PRICE: | SOURCE: |
|---|---|---|---|
| 31 Jan, 2022 | Sold | $290,000 | MRED MLS |
| 16 Jan, 2022 | Under contract | $312,900 | MRED MLS |
| 10 Jan, 2022 | Listed for sale | $312,900 | MRED MLS |
| 18 Jul, 2022 | Sold | $435,000 | MRED MLS |
| 13 Jun, 2022 | Under contract | $440,000 | MRED MLS |
| — | Last price change | $465,000 | MRED MLS |
| 31 May, 2022 | Listed for sale | $465,000 | MRED MLS |
| 28 May, 2025 | Sold | $440,000 | MRED MLS |
| 11 May, 2025 | Under contract | $460,000 | MRED MLS |
| 6 Apr, 2025 | Listed for sale | $460,000 | MRED MLS |
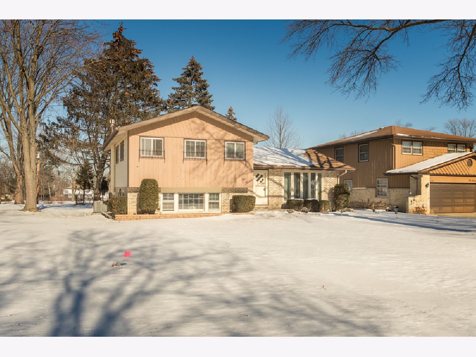
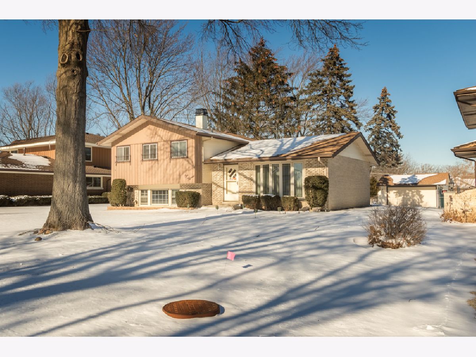
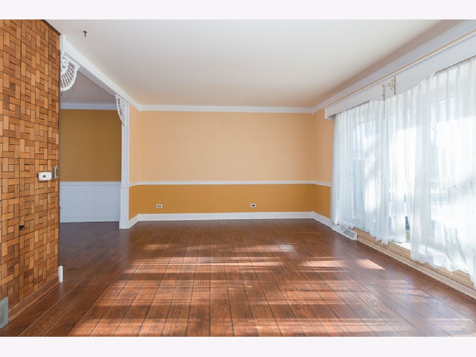
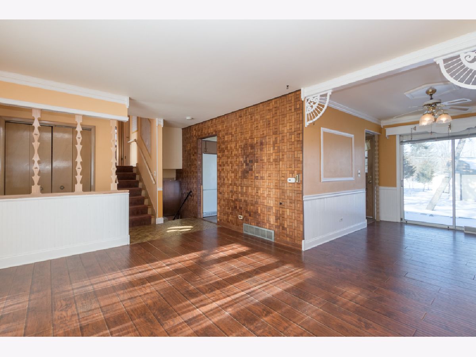
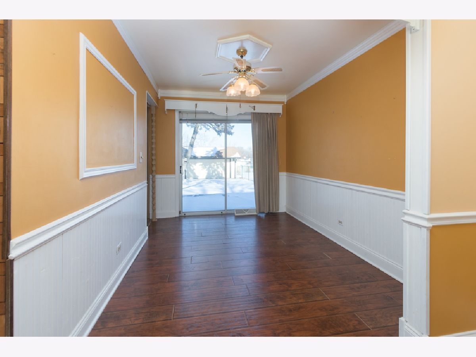
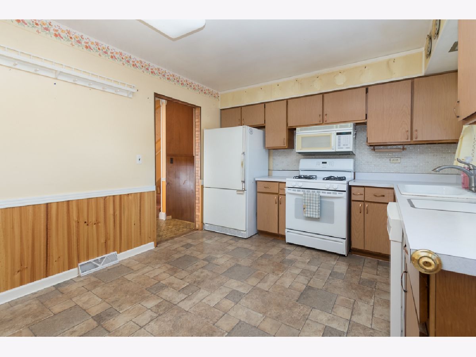
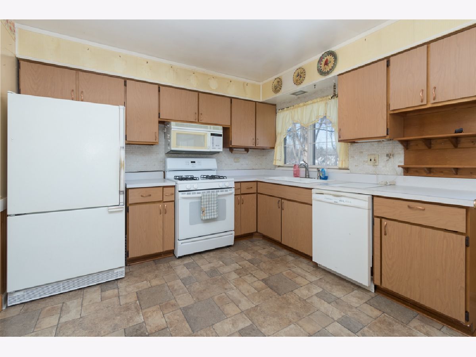
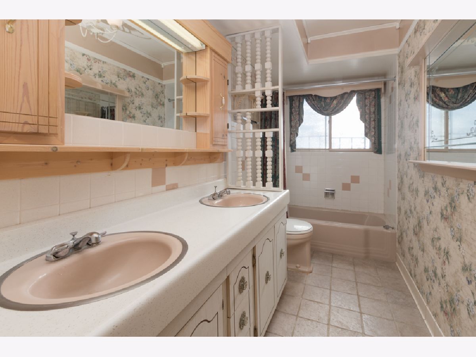
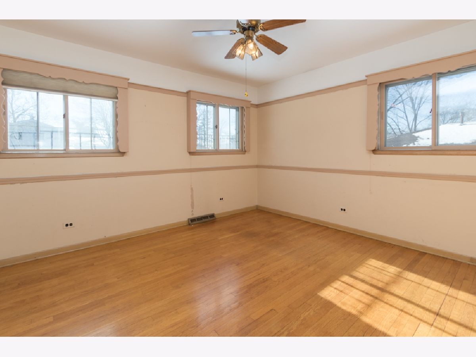
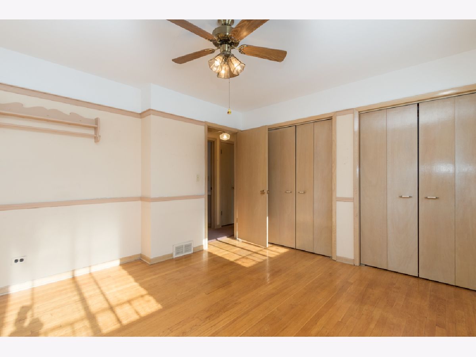
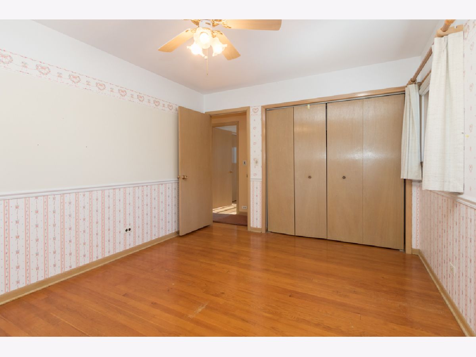
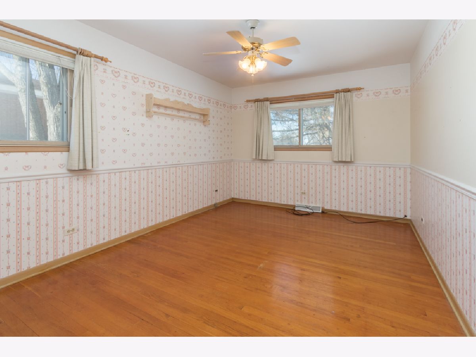
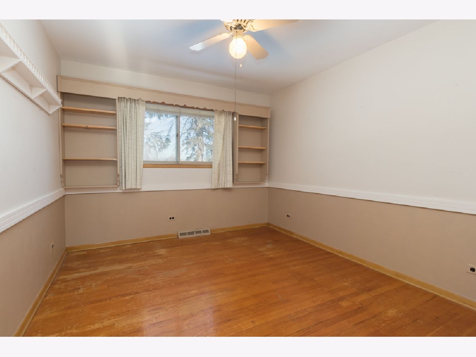
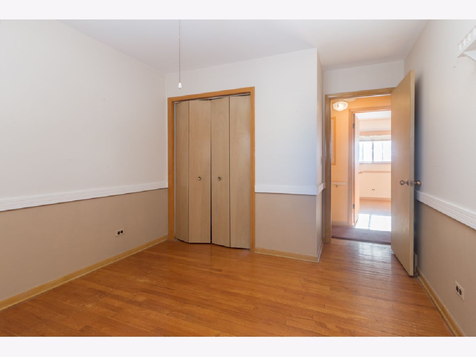
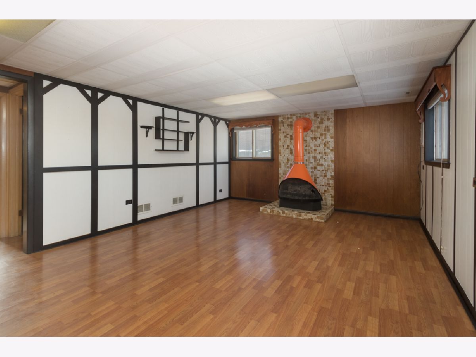
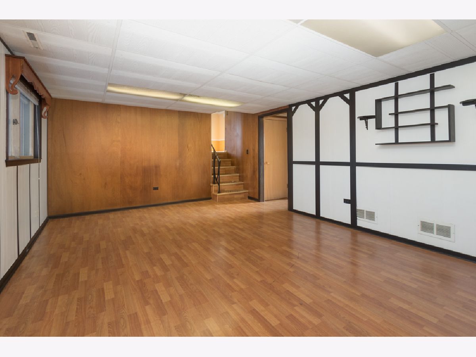
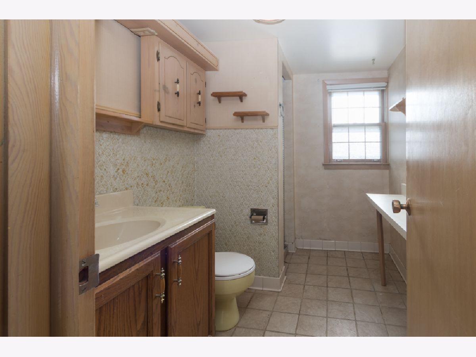
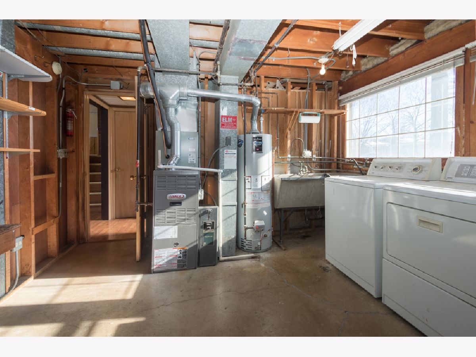
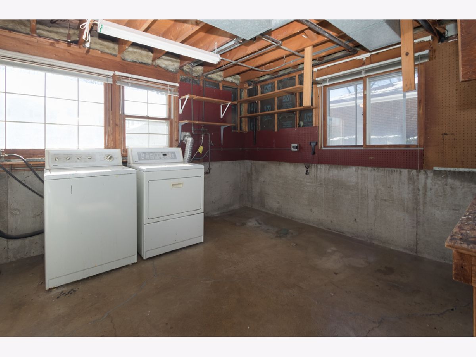
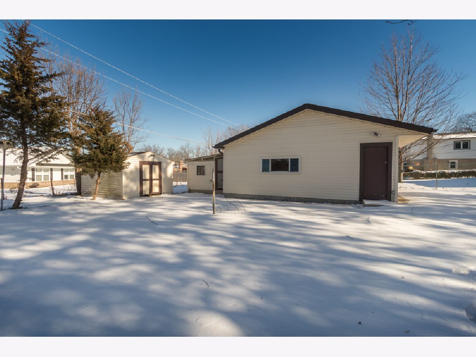
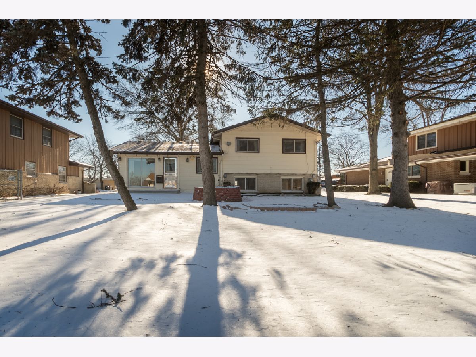
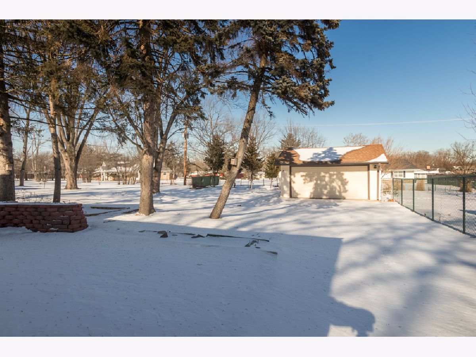
Room Specifics
Total Bedrooms: 3
Bedrooms Above Ground: 3
Bedrooms Below Ground: 0
Dimensions: —
Floor Type: Hardwood
Dimensions: —
Floor Type: Hardwood
Full Bathrooms: 2
Bathroom Amenities: Double Sink
Bathroom in Basement: 0
Rooms: Utility Room-Lower Level,Foyer
Basement Description: Crawl
Other Specifics
| 2 | |
| Concrete Perimeter | |
| Asphalt | |
| Patio, Storms/Screens | |
| Cul-De-Sac,Partial Fencing,Streetlights | |
| 60X180 | |
| Unfinished | |
| None | |
| Wood Laminate Floors, Some Wood Floors | |
| Range, Microwave, Dishwasher, Refrigerator, Washer, Dryer, Gas Oven | |
| Not in DB | |
| Curbs, Street Lights, Street Paved | |
| — | |
| — | |
| Wood Burning |
Tax History
| Year | Property Taxes |
|---|---|
| 2022 | $2,365 |
| 2025 | $8,103 |
Contact Agent
Nearby Similar Homes
Nearby Sold Comparables
Contact Agent
Listing Provided By
Century 21 Affiliated



