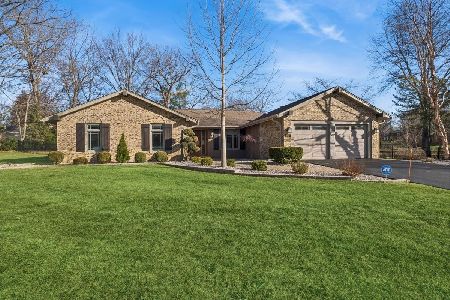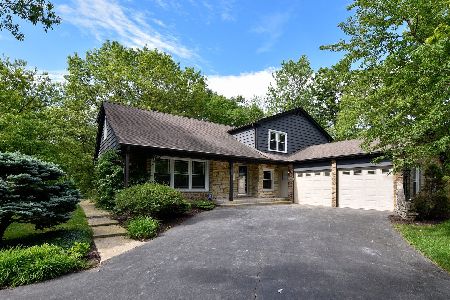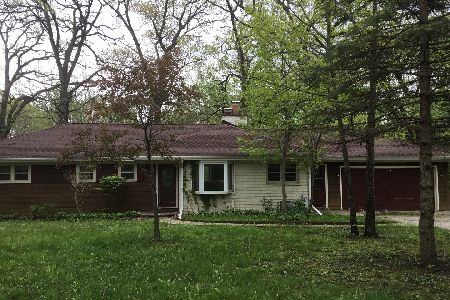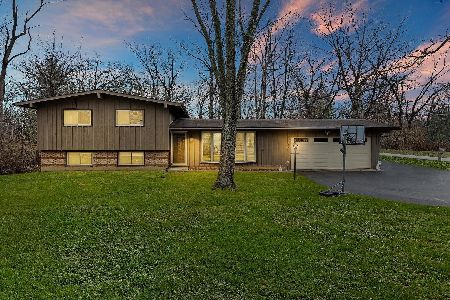115 Crooked Creek Trail, Barrington, Illinois 60010
$530,000
|
Sold
|
|
| Status: | Closed |
| Sqft: | 0 |
| Cost/Sqft: | — |
| Beds: | 4 |
| Baths: | 3 |
| Year Built: | 1955 |
| Property Taxes: | $10,754 |
| Days On Market: | 1885 |
| Lot Size: | 1,03 |
Description
One look and you will be smitten! Perfect Mid Century, Modern Ranch nestled on spectacular, over an acre lot, adjacent to Forest Preserve! First glance at the circular driveway and flawless curb appeal will make you rush to see more! Go inside and be wowed by the light and airy, sparkling clean interior and open floor space! Enormous living and dining room with floor to ceiling brick fireplace to snuggle on a cold night and expansive windows to gaze at the amazing grounds! Classy kitchen ready for you to cook delicious dinners and loaded with rich oak cabinets and floors, huge island, shiny granite counter tops, newer stainless steel appliances, and spacious breakfast area with sliding door to deck overlooking lush wooded area! Family room with wall of windows and another striking view! The vaulted sun room with skylights is a real treat with the mesmerizing views of Deer Grove Forest Preserve from every window! Relax in the hot tub and stare at the stars! Smart planning- build- in screens and storm windows allow the sun room to be used year around! Master bedroom suite with walk- in closet, sliding door to deck and tastefully remodeled bath with double sink, oversized shower and whirlpool tub! Generous size additional bedrooms all with big windows and great views! Recently remodeled hall bath with large shower! Convenient main level laundry room! Need more room to roam? Look no further- finished basement ideal for any lifestyle- kids to run, guest to play pool, taste some wine by the bar or just sit by the fireplace and soak the warmth of the fire! But there is more- huge workshop area for all your hobbies, newer roof, high efficiency furnace, back-up generator, large two car garage with 12 foot ceilings! What are you waiting for? Greet the New Year in New Home and Your Own Vacation Retreat!****CLICK on 3D Tour*****Walk Around*****
Property Specifics
| Single Family | |
| — | |
| Ranch | |
| 1955 | |
| Full | |
| — | |
| No | |
| 1.03 |
| Cook | |
| — | |
| — / Not Applicable | |
| None | |
| Private Well | |
| Septic-Private | |
| 10940716 | |
| 02041000460000 |
Nearby Schools
| NAME: | DISTRICT: | DISTANCE: | |
|---|---|---|---|
|
Grade School
Lincoln Elementary School |
15 | — | |
|
Middle School
Walter R Sundling Junior High Sc |
15 | Not in DB | |
|
High School
Palatine High School |
211 | Not in DB | |
Property History
| DATE: | EVENT: | PRICE: | SOURCE: |
|---|---|---|---|
| 15 Jan, 2021 | Sold | $530,000 | MRED MLS |
| 27 Nov, 2020 | Under contract | $525,000 | MRED MLS |
| 24 Nov, 2020 | Listed for sale | $525,000 | MRED MLS |
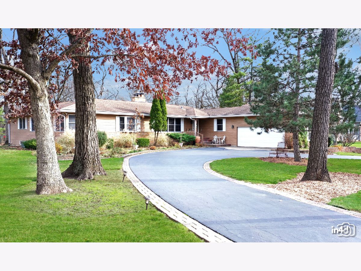
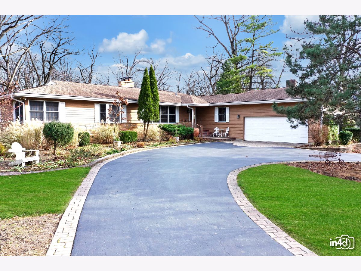
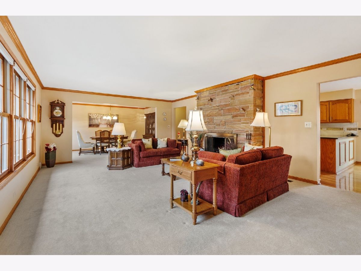
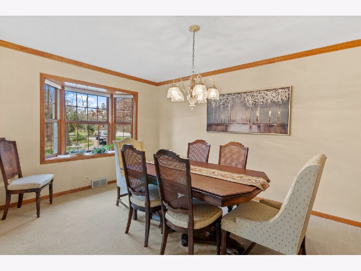
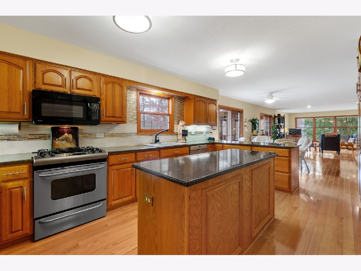
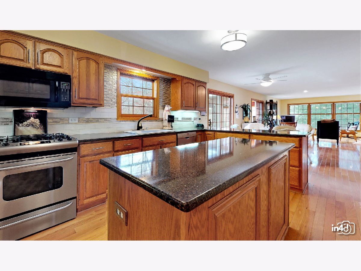
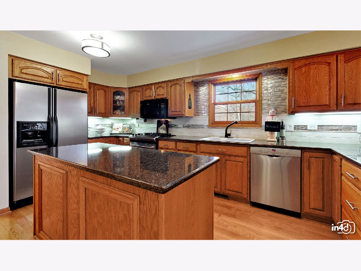
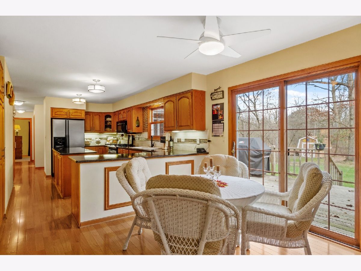
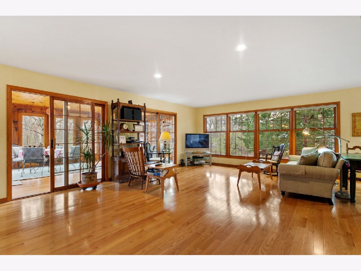
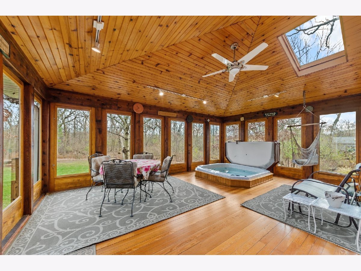
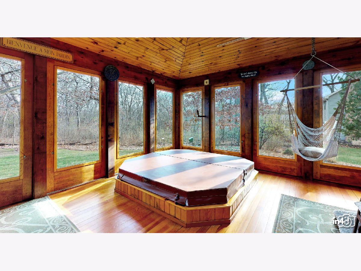
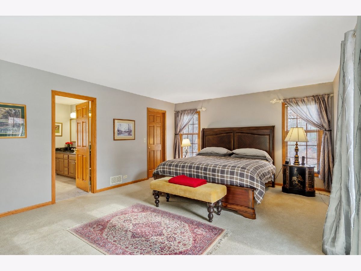
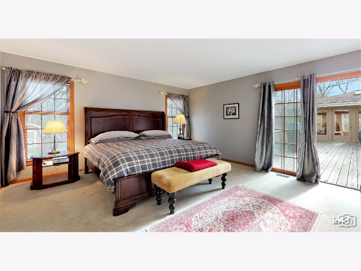
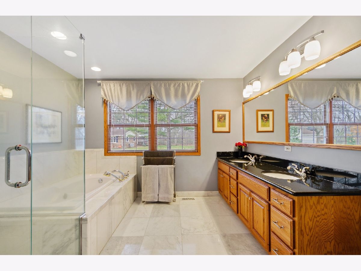
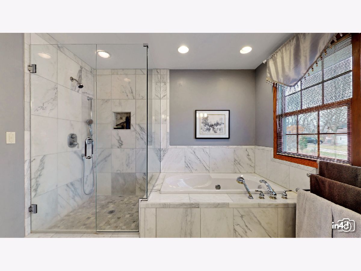
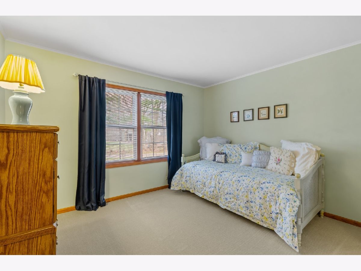
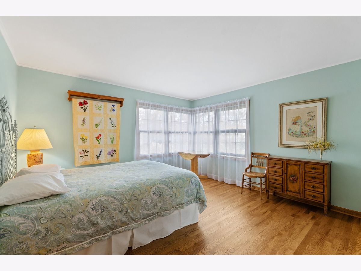
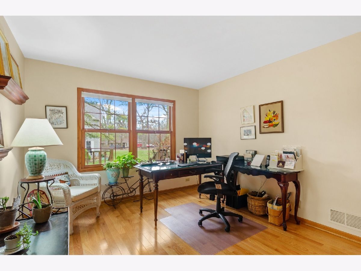
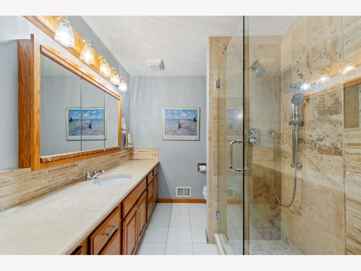
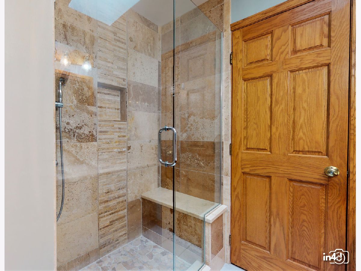
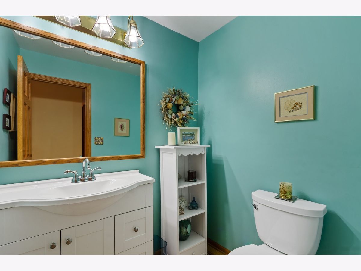
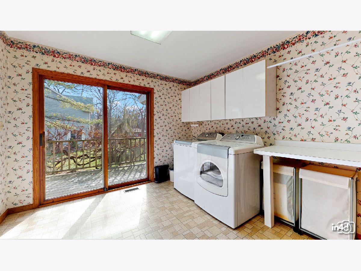
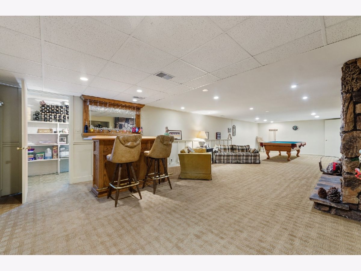
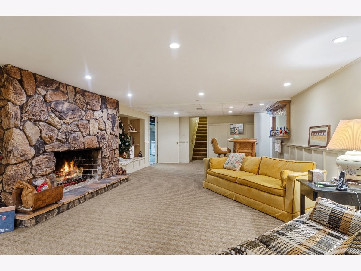
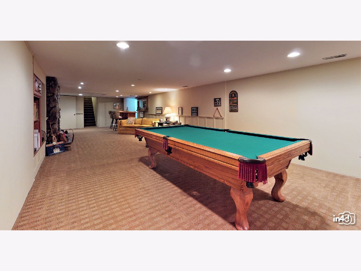
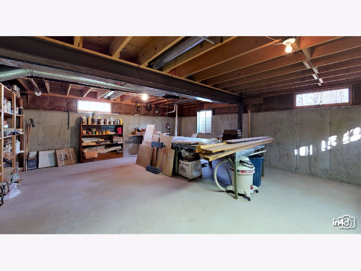
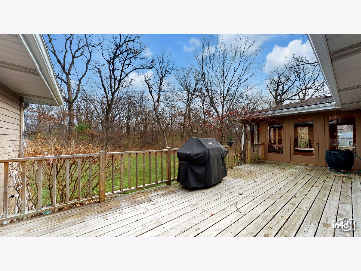
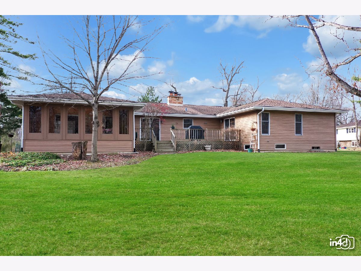
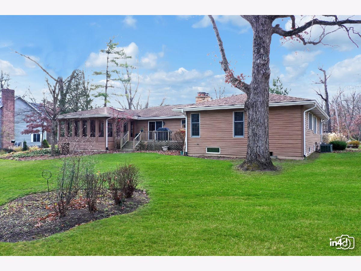
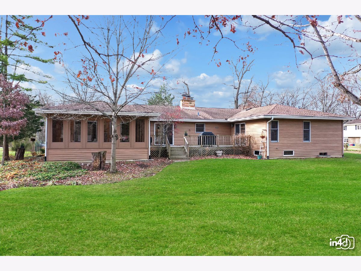
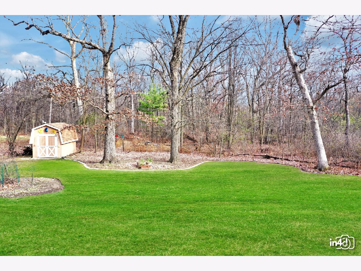
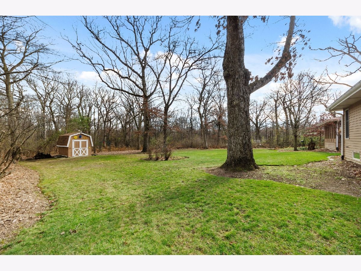
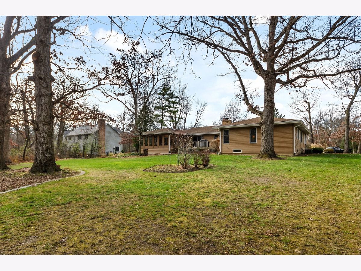
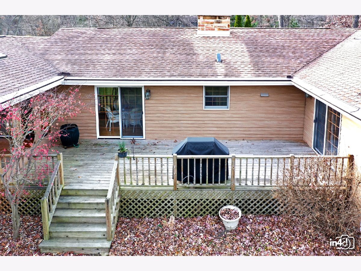
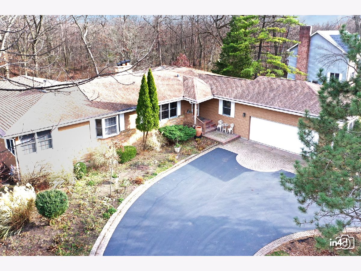
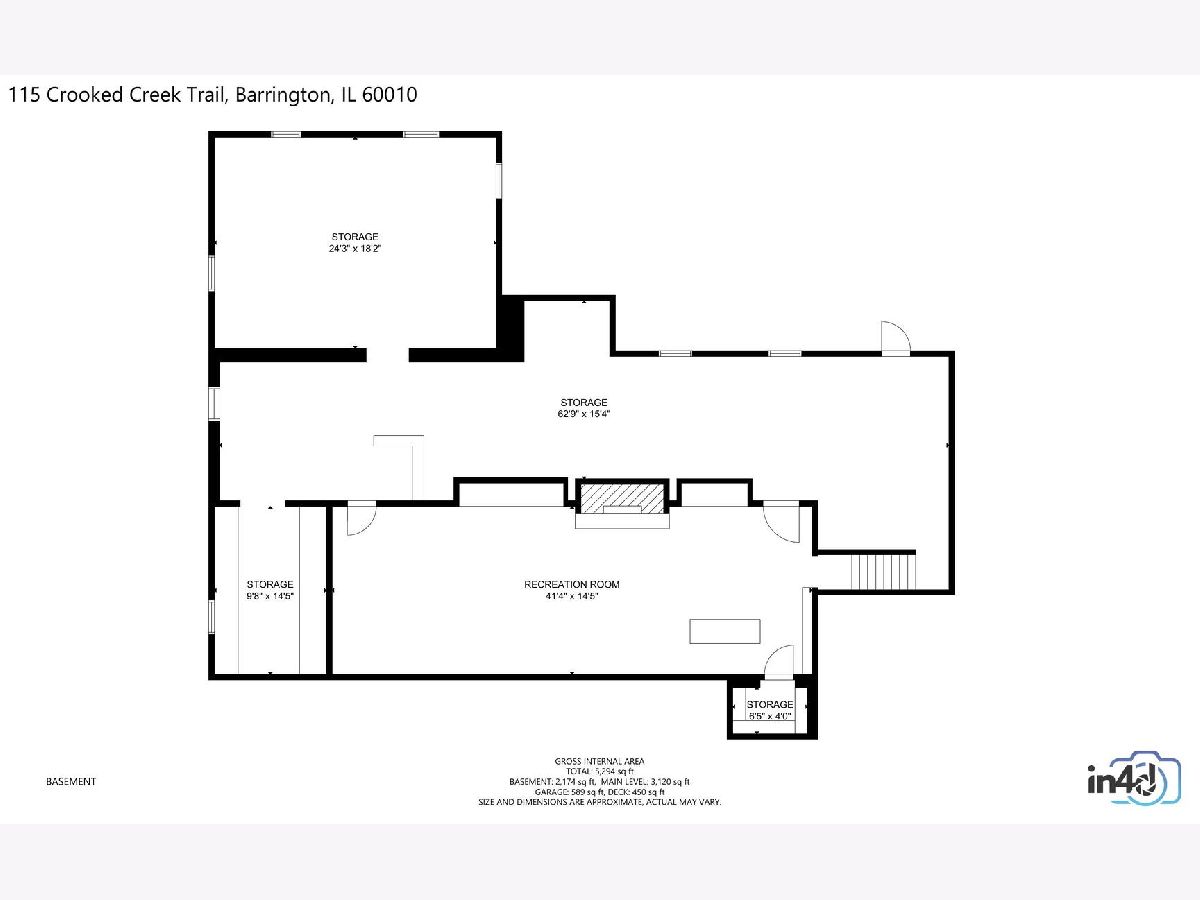
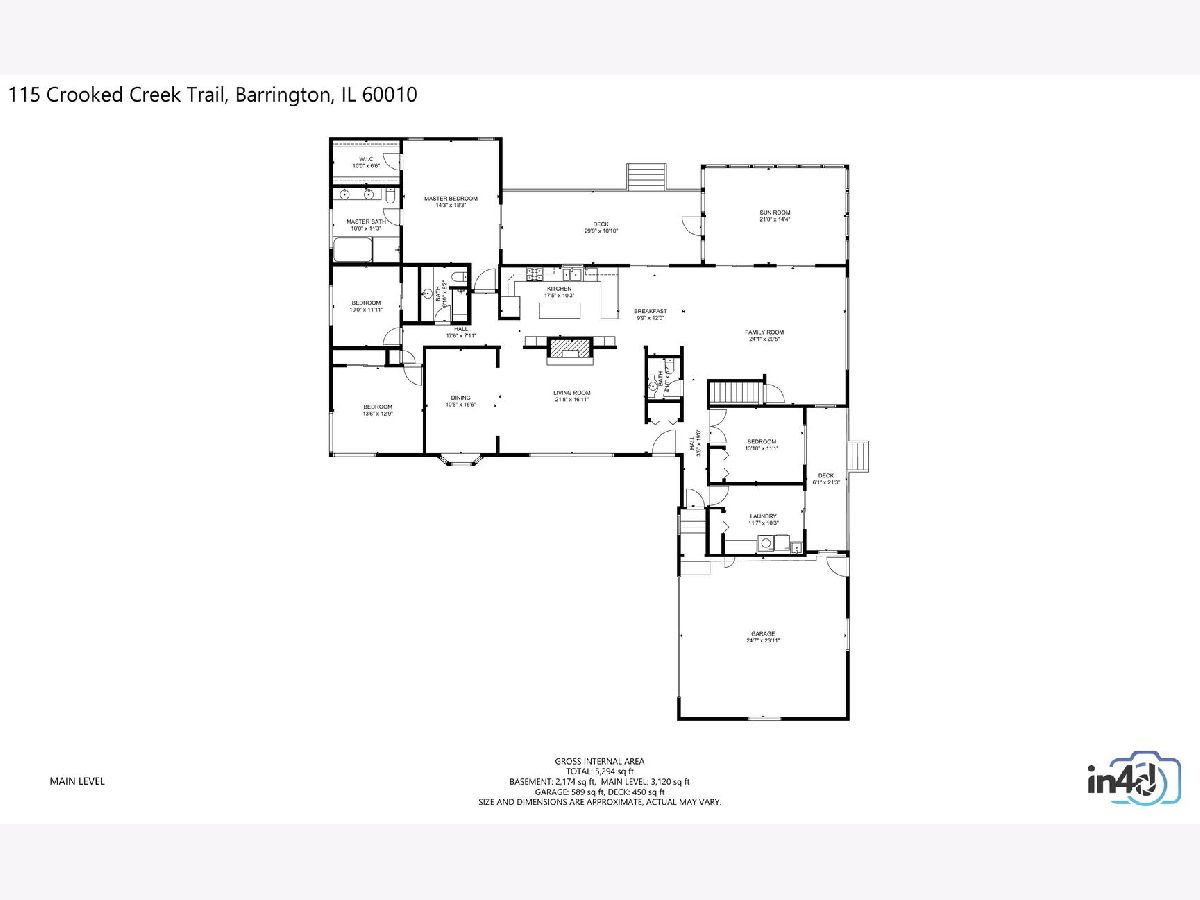
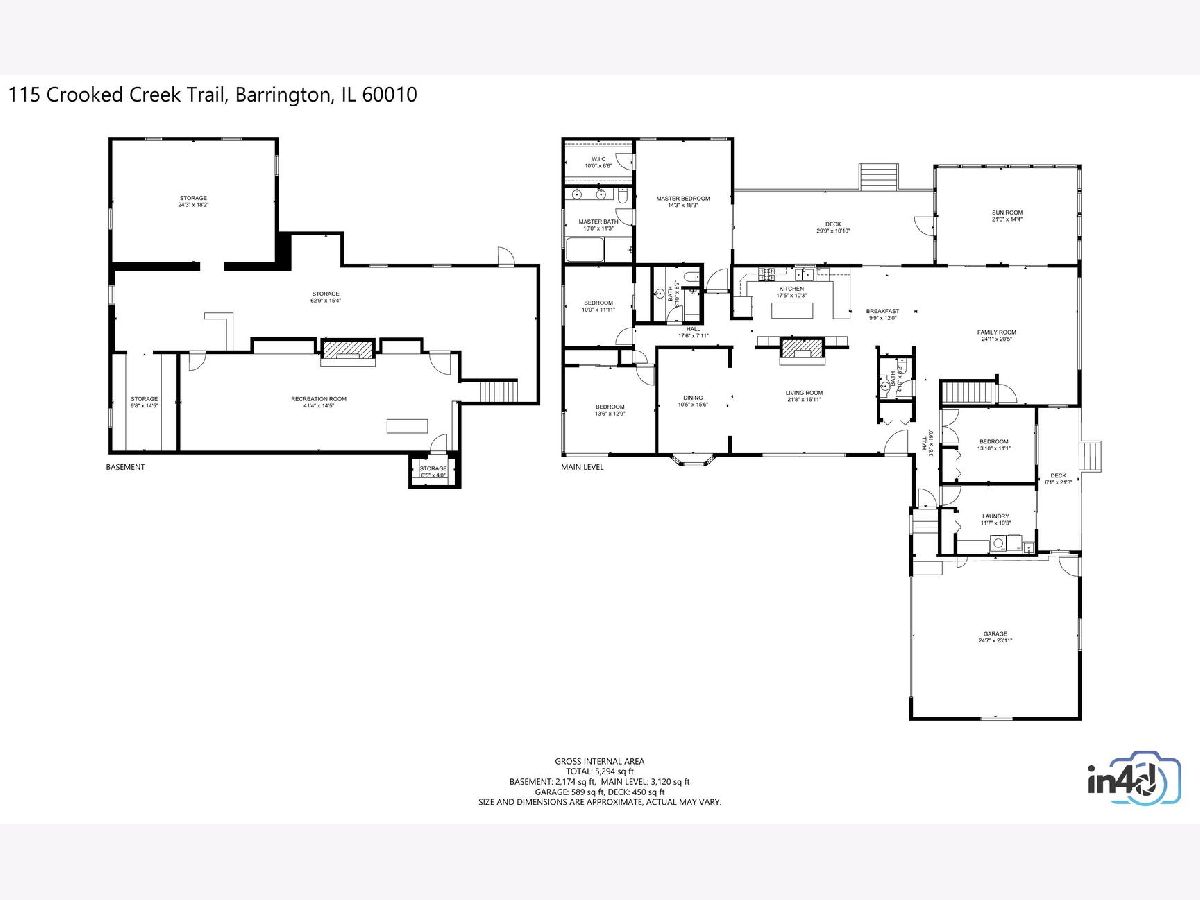
Room Specifics
Total Bedrooms: 4
Bedrooms Above Ground: 4
Bedrooms Below Ground: 0
Dimensions: —
Floor Type: Carpet
Dimensions: —
Floor Type: Carpet
Dimensions: —
Floor Type: Hardwood
Full Bathrooms: 3
Bathroom Amenities: Whirlpool,Separate Shower,Double Sink
Bathroom in Basement: 0
Rooms: Eating Area,Recreation Room,Sun Room,Storage
Basement Description: Finished,Partially Finished,Crawl
Other Specifics
| 2 | |
| Concrete Perimeter | |
| Asphalt,Circular | |
| Deck, Hot Tub, Workshop | |
| — | |
| 305X151 | |
| — | |
| Full | |
| Hot Tub, Hardwood Floors, Walk-In Closet(s) | |
| — | |
| Not in DB | |
| — | |
| — | |
| — | |
| Wood Burning, Gas Log, Gas Starter |
Tax History
| Year | Property Taxes |
|---|---|
| 2021 | $10,754 |
Contact Agent
Nearby Sold Comparables
Contact Agent
Listing Provided By
Coldwell Banker Realty

