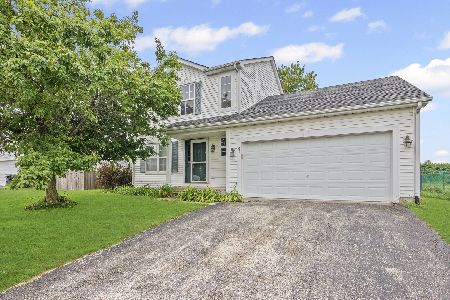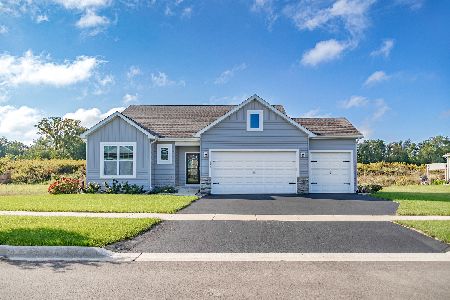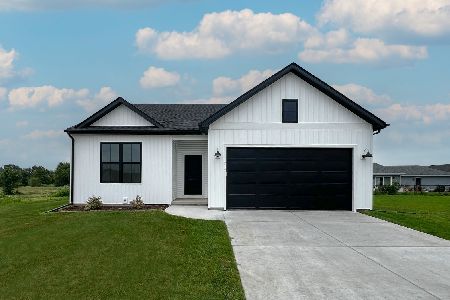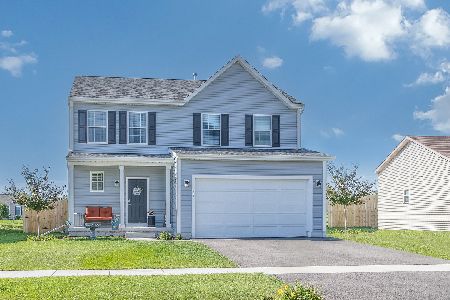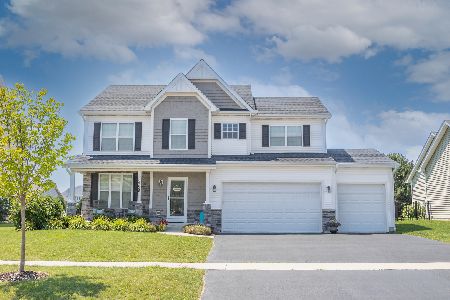115 Daisy Avenue, Cortland, Illinois 60112
$200,000
|
Sold
|
|
| Status: | Closed |
| Sqft: | 3,130 |
| Cost/Sqft: | $67 |
| Beds: | 4 |
| Baths: | 3 |
| Year Built: | 2004 |
| Property Taxes: | $9,647 |
| Days On Market: | 2421 |
| Lot Size: | 0,22 |
Description
THIS HOME HAS IT ALL! Located in popular Neucort Lake Subdivision this meticulously maintained home features 4 Bedrooms, 2.5 Baths and over 3,000 Sq.Ft. of living space. One of the largest builds in the neighborhood! Open concept on main floor flows seamlessly through sitting/dining room to kitchen & living room. Generous sized kitchen with TONS of cabinet space, Walk-In Pantry and Large center island. 2nd Floor offers a spacious loft perfect for a TV/Game Room, Office or Playroom. MASSIVE master suite featuring His & Hers Walk-In Closets and includes a Private spa bath with soaking tub, separate shower and double sinks. WALK-IN Closets in ALL 4 BEDROOMS! Convenient 2nd Floor Laundry. Premium lot adjacent to pond and gazebo & walk to park/playground. Well maintained yard including large wooden deck, koi pond & fenced-in backyard. 3 Car Garage. 15mins to NIU, 20mins to Elburn Train Station, easy access to RT 38 & I-88. You do not want to miss this one! $2,000 CLOSING CREDIT INCLUDED!!
Property Specifics
| Single Family | |
| — | |
| — | |
| 2004 | |
| Full | |
| — | |
| Yes | |
| 0.22 |
| De Kalb | |
| — | |
| 55 / Quarterly | |
| None | |
| Lake Michigan,Public | |
| Public Sewer | |
| 10331271 | |
| 0920255012 |
Nearby Schools
| NAME: | DISTRICT: | DISTANCE: | |
|---|---|---|---|
|
Grade School
Cortland Elementary School |
428 | — | |
|
Middle School
Huntley Middle School |
428 | Not in DB | |
|
High School
De Kalb High School |
428 | Not in DB | |
Property History
| DATE: | EVENT: | PRICE: | SOURCE: |
|---|---|---|---|
| 7 Jun, 2019 | Sold | $200,000 | MRED MLS |
| 12 May, 2019 | Under contract | $208,900 | MRED MLS |
| — | Last price change | $213,900 | MRED MLS |
| 4 Apr, 2019 | Listed for sale | $214,900 | MRED MLS |
Room Specifics
Total Bedrooms: 4
Bedrooms Above Ground: 4
Bedrooms Below Ground: 0
Dimensions: —
Floor Type: Carpet
Dimensions: —
Floor Type: Carpet
Dimensions: —
Floor Type: Carpet
Full Bathrooms: 3
Bathroom Amenities: Separate Shower,Double Sink
Bathroom in Basement: 0
Rooms: Loft
Basement Description: Unfinished
Other Specifics
| 3 | |
| — | |
| Asphalt | |
| Deck, Hot Tub | |
| Corner Lot,Fenced Yard,Water View | |
| 9,583 | |
| — | |
| Full | |
| Second Floor Laundry, Walk-In Closet(s) | |
| Range, Microwave, Dishwasher, Refrigerator, Washer, Dryer, Disposal | |
| Not in DB | |
| Sidewalks, Street Paved | |
| — | |
| — | |
| — |
Tax History
| Year | Property Taxes |
|---|---|
| 2019 | $9,647 |
Contact Agent
Nearby Similar Homes
Nearby Sold Comparables
Contact Agent
Listing Provided By
Baird & Warner


