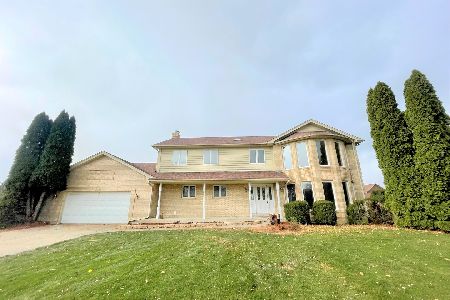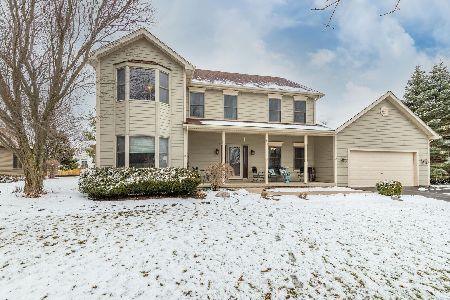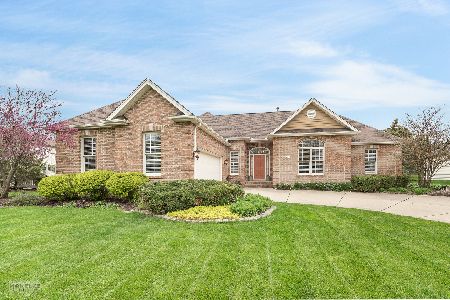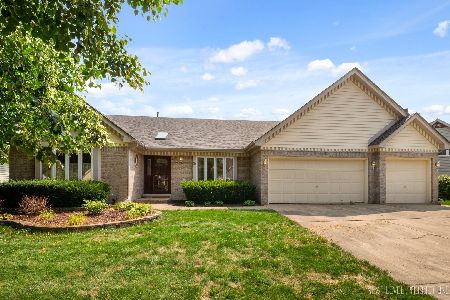115 Della Lane, Oswego, Illinois 60543
$434,000
|
Sold
|
|
| Status: | Closed |
| Sqft: | 2,953 |
| Cost/Sqft: | $135 |
| Beds: | 4 |
| Baths: | 3 |
| Year Built: | 1994 |
| Property Taxes: | $10,238 |
| Days On Market: | 1333 |
| Lot Size: | 0,00 |
Description
****** HIGHEST AND BEST BY SUNDAY APRIL 24TH****** This beautiful, two story, traditional brick home is what you call turn key ready. Owned by only one family, it has been so meticulously maintained and ready for that next family to make some beautiful memories in. Located in the quiet, family friendly neighborhood of Herren's Run, you have no HOA making decisions on your home! And with almost half an acre of land, the possibilities are endless for entertaining in your back yard, which already has a massive sized brick paver patio! Inside you have spacious bedrooms, a master bedroom with loft area that can be utilized in so many ways! The kitchen is et with stainless steel appliances, an abundance of cabinets, and corian countertops. Adjacent to the kitchen is the generously sized family room with vaulted ceiling, bay window, and a stunning brick fireplace that goes from floor to ceiling! There's tons of storage in the full, finished, basement. This home accommodates every and any size family with so many rooms and different areas to enjoy! Some upgrades include: Washer & dryer -2021, new roof - 2020, new stove - 2018, hardware floors main level, A/C unit- 7 years old, ring doorbell, and MyQ Garage door opener. With the high school and elementary school being minutes away, you have the best of both worlds!
Property Specifics
| Single Family | |
| — | |
| — | |
| 1994 | |
| — | |
| — | |
| No | |
| — |
| Kendall | |
| Herren's Run | |
| 0 / Not Applicable | |
| — | |
| — | |
| — | |
| 11380951 | |
| 0316326001 |
Nearby Schools
| NAME: | DISTRICT: | DISTANCE: | |
|---|---|---|---|
|
Grade School
Southbury Elementary School |
308 | — | |
|
Middle School
Traughber Junior High School |
308 | Not in DB | |
|
High School
Oswego High School |
308 | Not in DB | |
Property History
| DATE: | EVENT: | PRICE: | SOURCE: |
|---|---|---|---|
| 26 May, 2022 | Sold | $434,000 | MRED MLS |
| 25 Apr, 2022 | Under contract | $399,000 | MRED MLS |
| 21 Apr, 2022 | Listed for sale | $399,000 | MRED MLS |
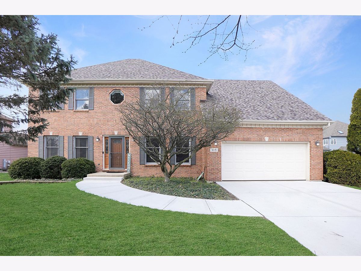
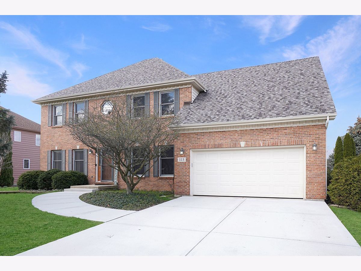
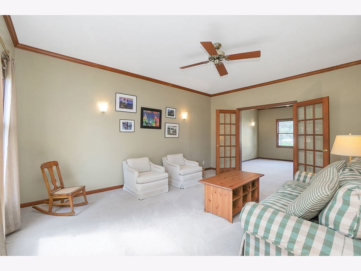
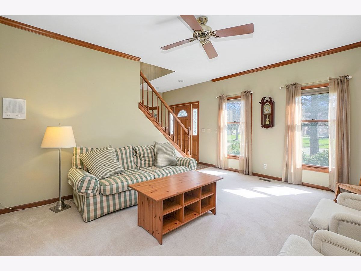
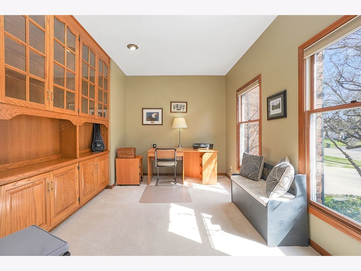
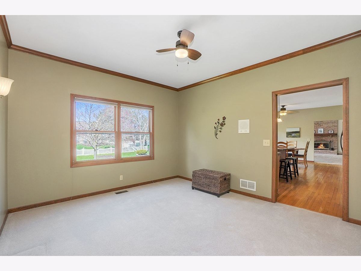
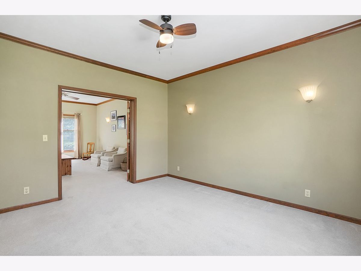
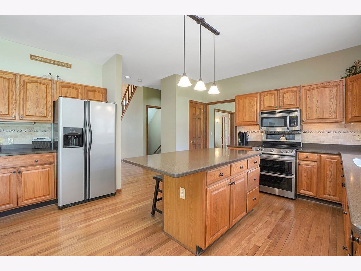
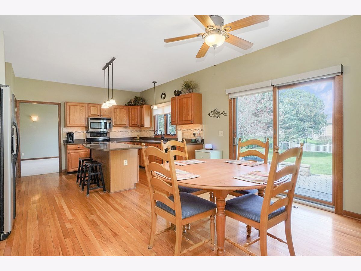
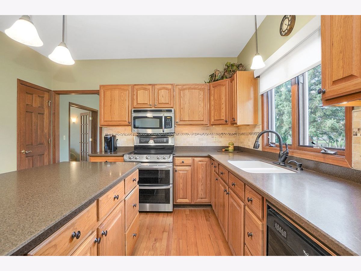
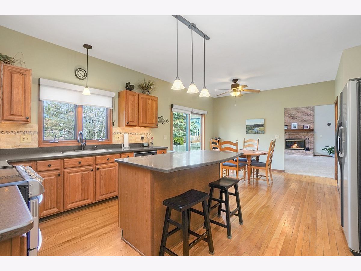
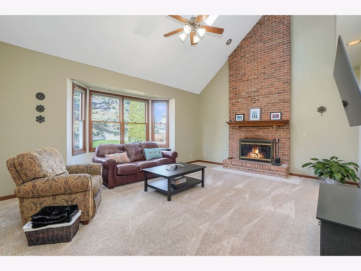
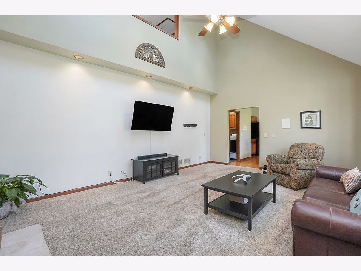
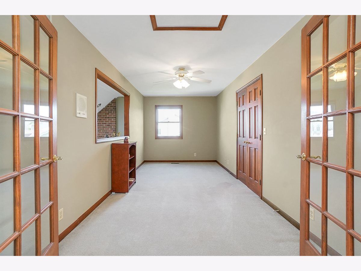
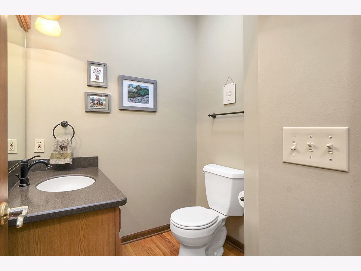
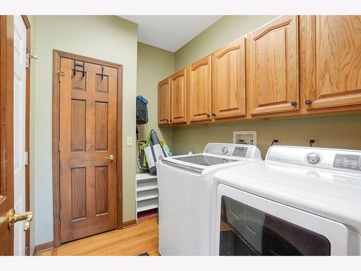
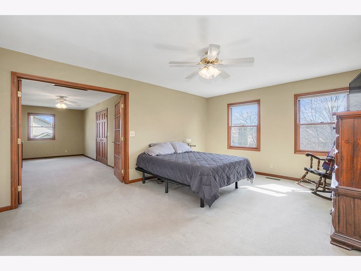
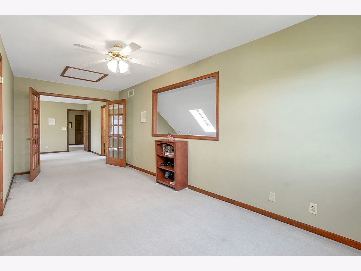
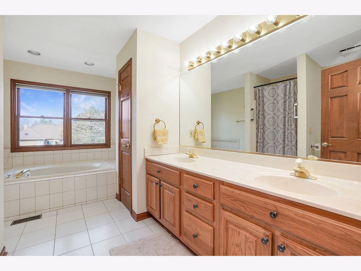
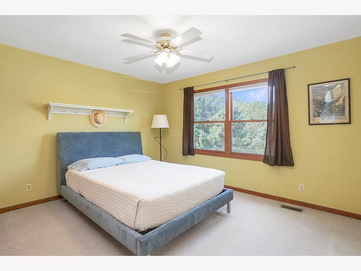
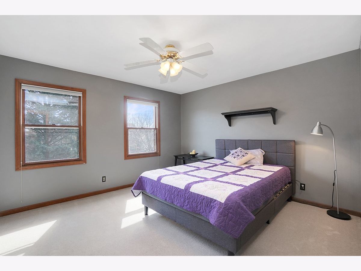
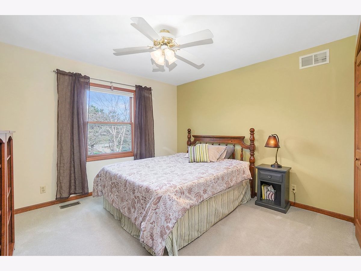
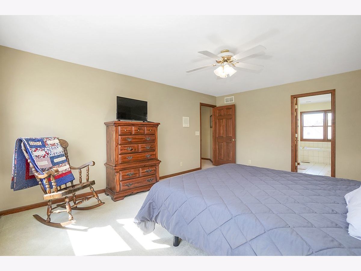
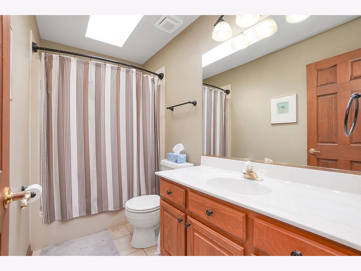
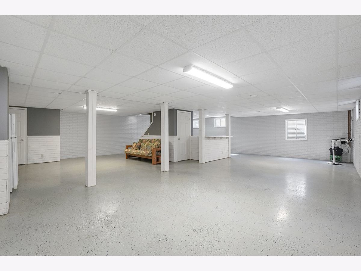
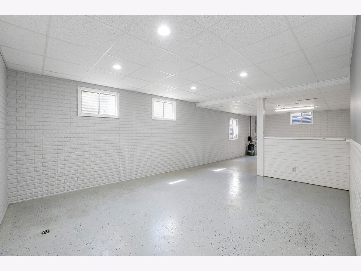
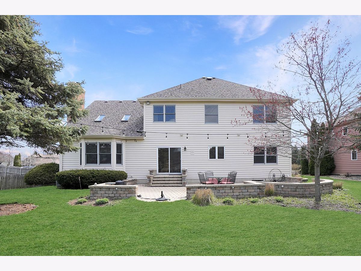
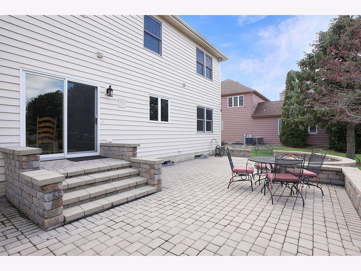
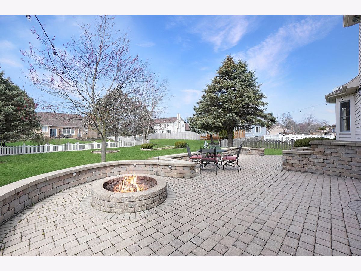
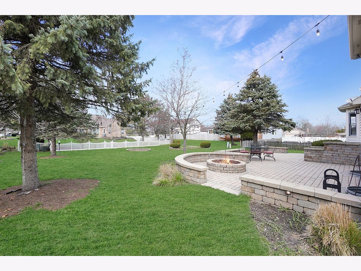
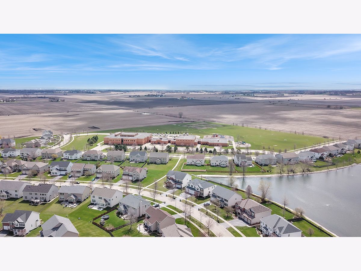
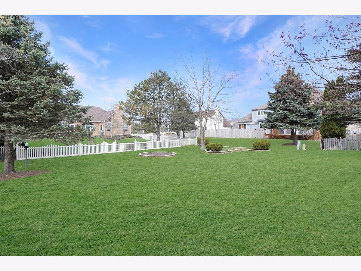
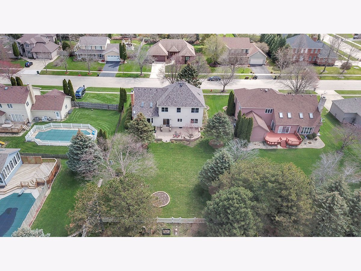
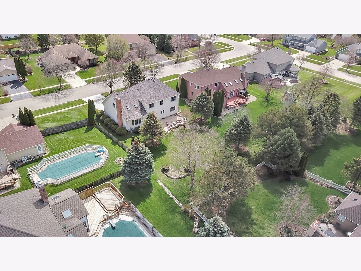
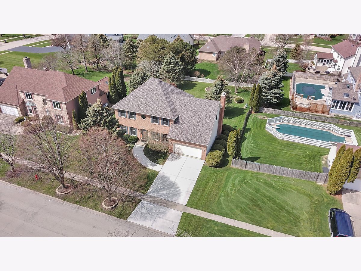
Room Specifics
Total Bedrooms: 4
Bedrooms Above Ground: 4
Bedrooms Below Ground: 0
Dimensions: —
Floor Type: —
Dimensions: —
Floor Type: —
Dimensions: —
Floor Type: —
Full Bathrooms: 3
Bathroom Amenities: Whirlpool,Separate Shower,Double Sink
Bathroom in Basement: 0
Rooms: —
Basement Description: Finished,Bathroom Rough-In,Storage Space
Other Specifics
| 2 | |
| — | |
| Concrete | |
| — | |
| — | |
| 88X160 | |
| — | |
| — | |
| — | |
| — | |
| Not in DB | |
| — | |
| — | |
| — | |
| — |
Tax History
| Year | Property Taxes |
|---|---|
| 2022 | $10,238 |
Contact Agent
Nearby Similar Homes
Nearby Sold Comparables
Contact Agent
Listing Provided By
Coldwell Banker Real Estate Group







