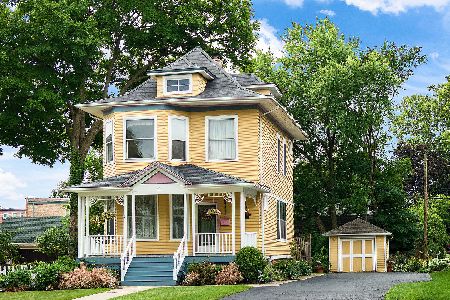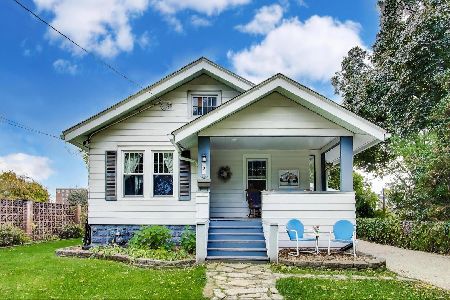115 Euclid Avenue, Arlington Heights, Illinois 60004
$605,000
|
Sold
|
|
| Status: | Closed |
| Sqft: | 3,046 |
| Cost/Sqft: | $208 |
| Beds: | 4 |
| Baths: | 3 |
| Year Built: | 1925 |
| Property Taxes: | $14,284 |
| Days On Market: | 1976 |
| Lot Size: | 0,22 |
Description
Historic design highlighted with high-quality updates and upgrades makes this a must-have home! Sought after, award-winning location just steps to it all! Trifecta of schools, including Olive, Thomas, and Hersey! Walk into a welcoming foyer with a grand staircase with gleaming hardwood flooring leading to the wonderfully wide-open, light bright and airy living room and dining room. Adorned with high-quality charming features like crown molding, hardwood floors, built-ins, and a beautiful fireplace. From there, double doors draw to you a sweet sunroom with picture-perfect views and access to the deck. The kitchen effortlessly blends in brand new elements like granite countertops, stainless steel appliances and designer kitchen cabinets with exceptional features. Coveted first-floor bedroom doubles as an office. YES! first-floor laundry room too! Upstairs an indulgent primary suite includes its own bathroom, walk-in closet with built-in and french door entry to a separate office/sitting room. Two more generous bedrooms complete this 4 bedroom home! Large unfinished 3rd-floor walk-around attic too! A full basement offers a surplus of storage. Retreat to a lush backyard exquisite landscaping and a terrific terraced brick patio. Walkable to downtown, Metra, shopping, library, restaurants, and sought after schools- Olive, Thomas & Hersey! In the heart of historic downtown Arlington Heights, this home is a love letter to the past made new with modern upgrades. Welcome home!
Property Specifics
| Single Family | |
| — | |
| Colonial | |
| 1925 | |
| Partial | |
| CUSTOM | |
| No | |
| 0.22 |
| Cook | |
| — | |
| 0 / Not Applicable | |
| None | |
| Lake Michigan,Public | |
| Public Sewer | |
| 10830196 | |
| 03293000040000 |
Nearby Schools
| NAME: | DISTRICT: | DISTANCE: | |
|---|---|---|---|
|
Grade School
Olive-mary Stitt School |
25 | — | |
|
Middle School
Thomas Middle School |
25 | Not in DB | |
|
High School
John Hersey High School |
214 | Not in DB | |
Property History
| DATE: | EVENT: | PRICE: | SOURCE: |
|---|---|---|---|
| 27 Oct, 2020 | Sold | $605,000 | MRED MLS |
| 13 Sep, 2020 | Under contract | $635,000 | MRED MLS |
| 28 Aug, 2020 | Listed for sale | $635,000 | MRED MLS |
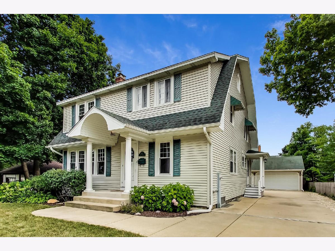
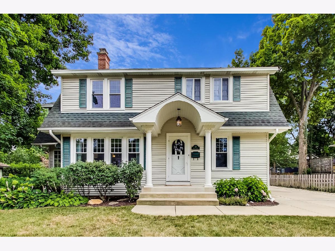
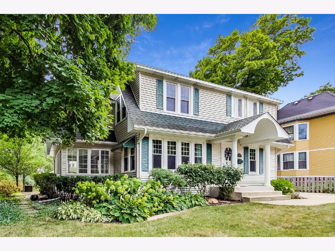
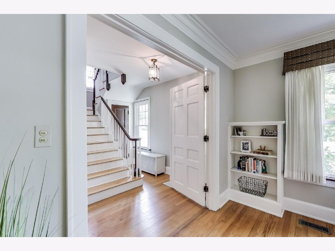
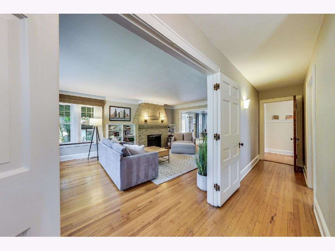
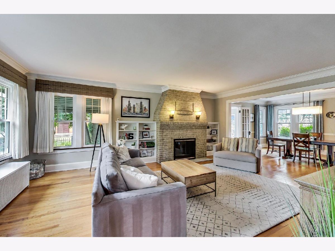
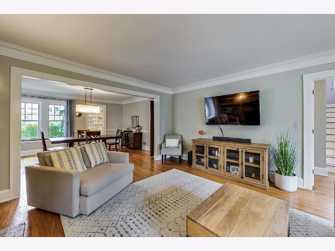
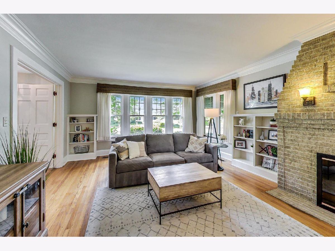
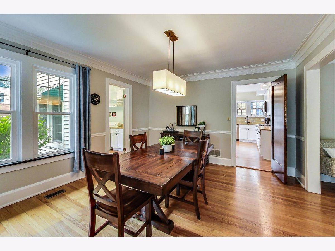
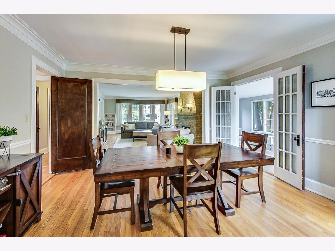
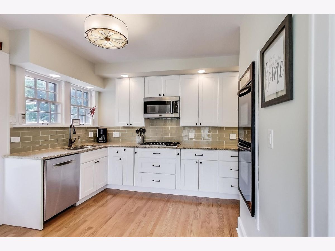
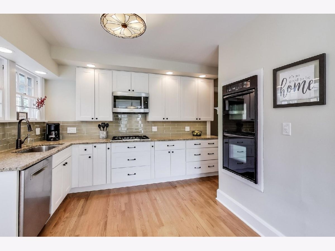
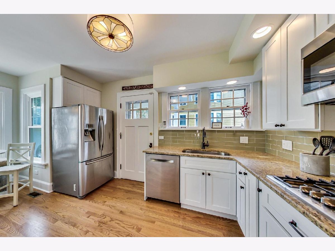
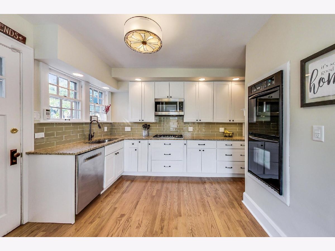
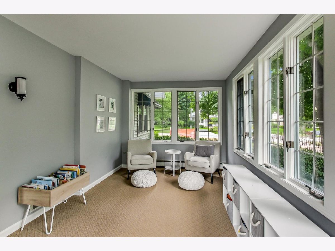
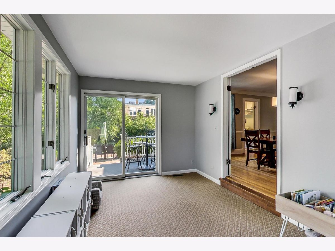
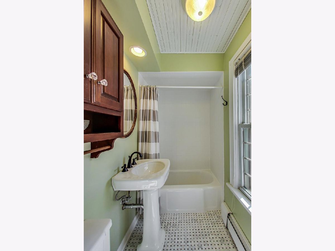
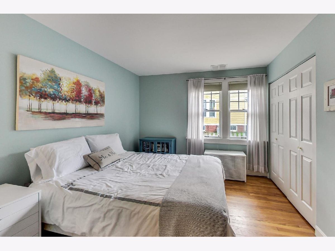
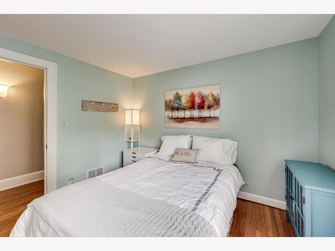
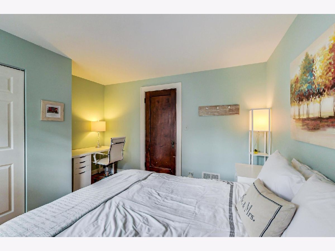
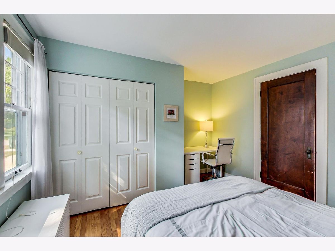
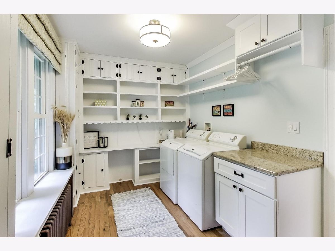
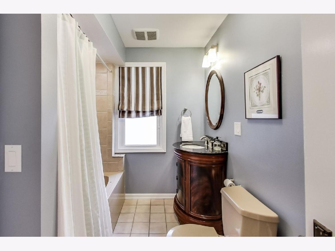
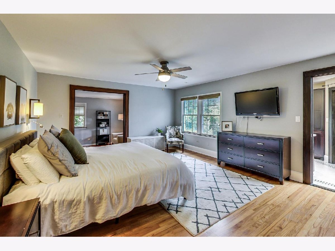
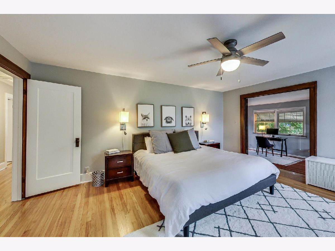
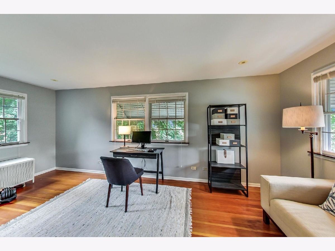
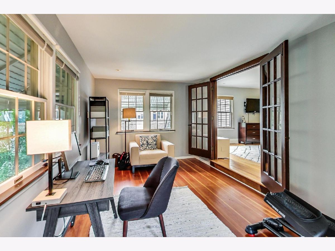
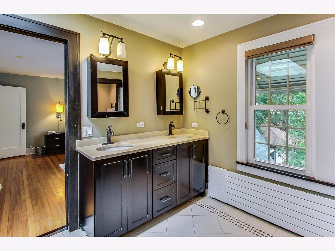
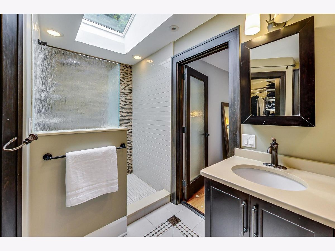
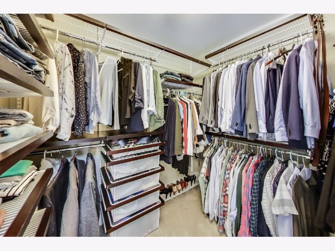
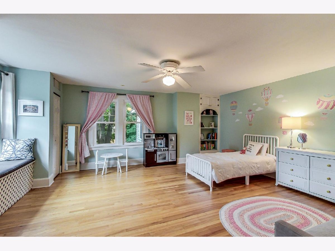
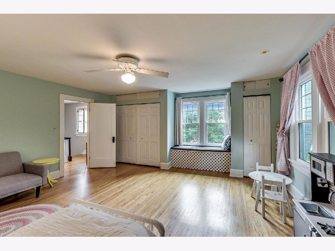
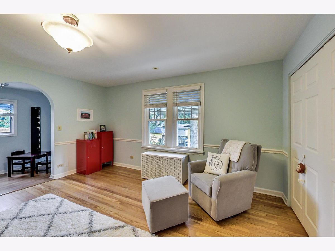
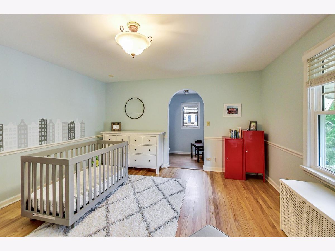
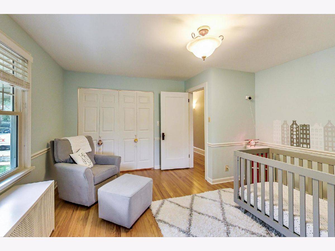
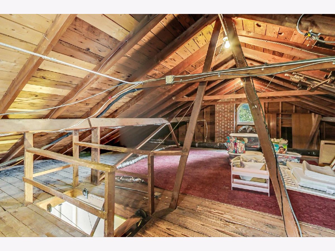
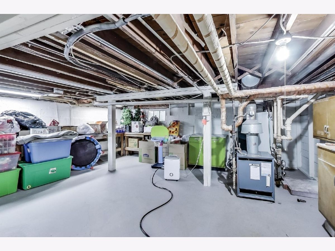
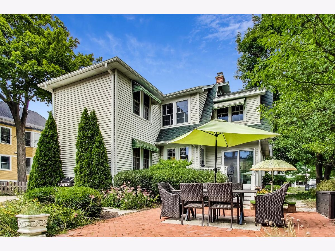
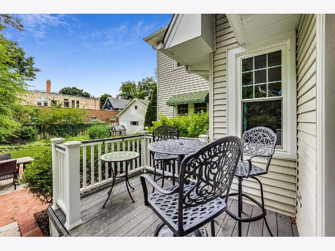
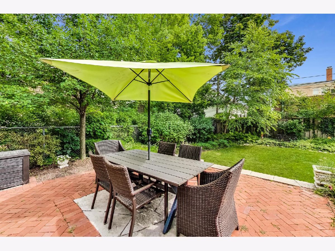
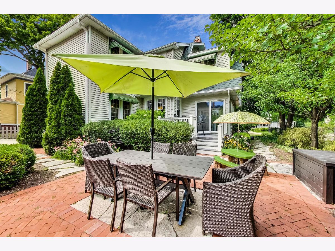
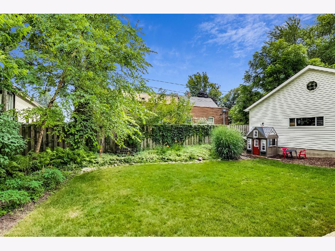
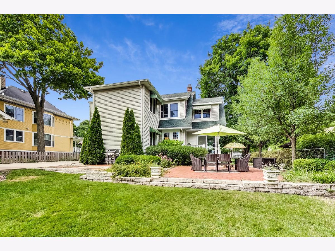
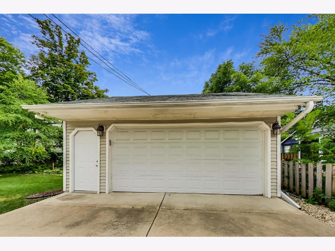
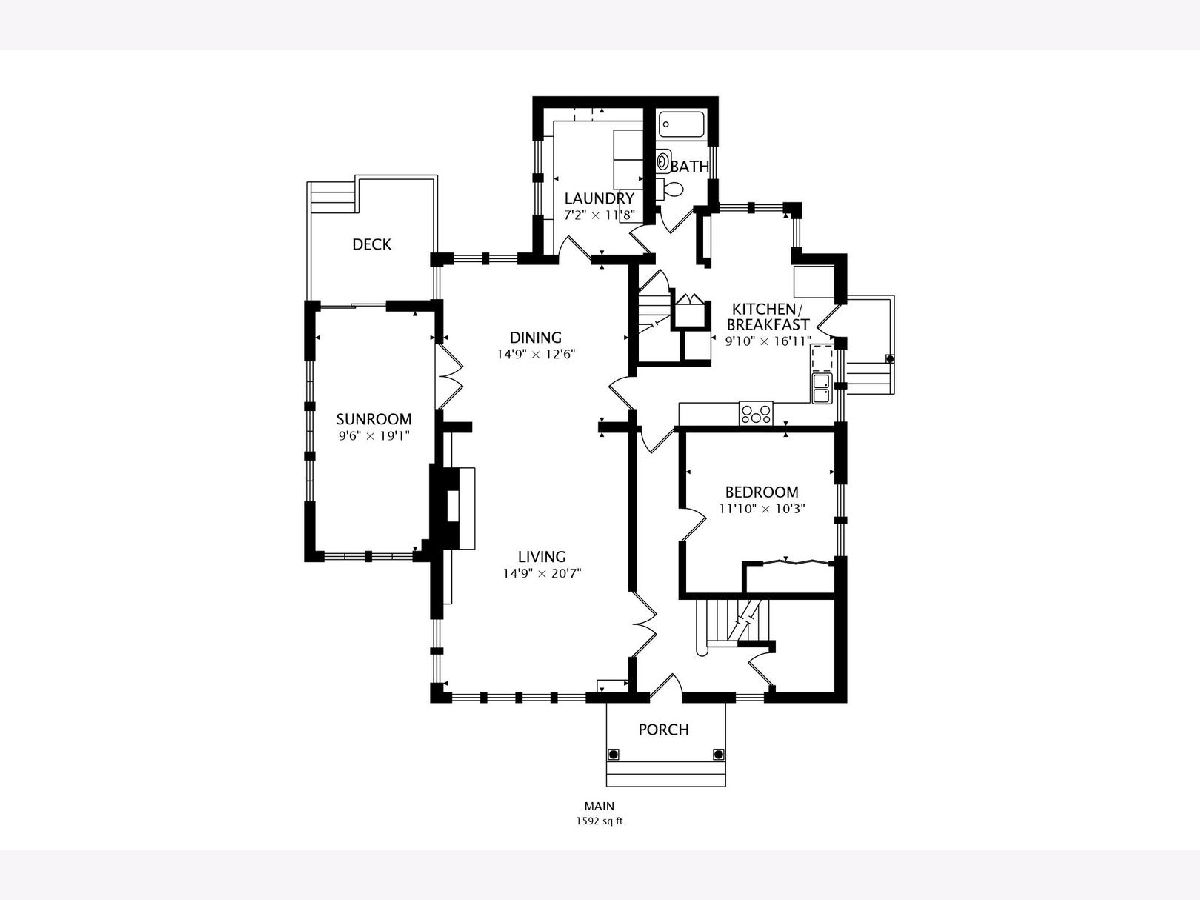
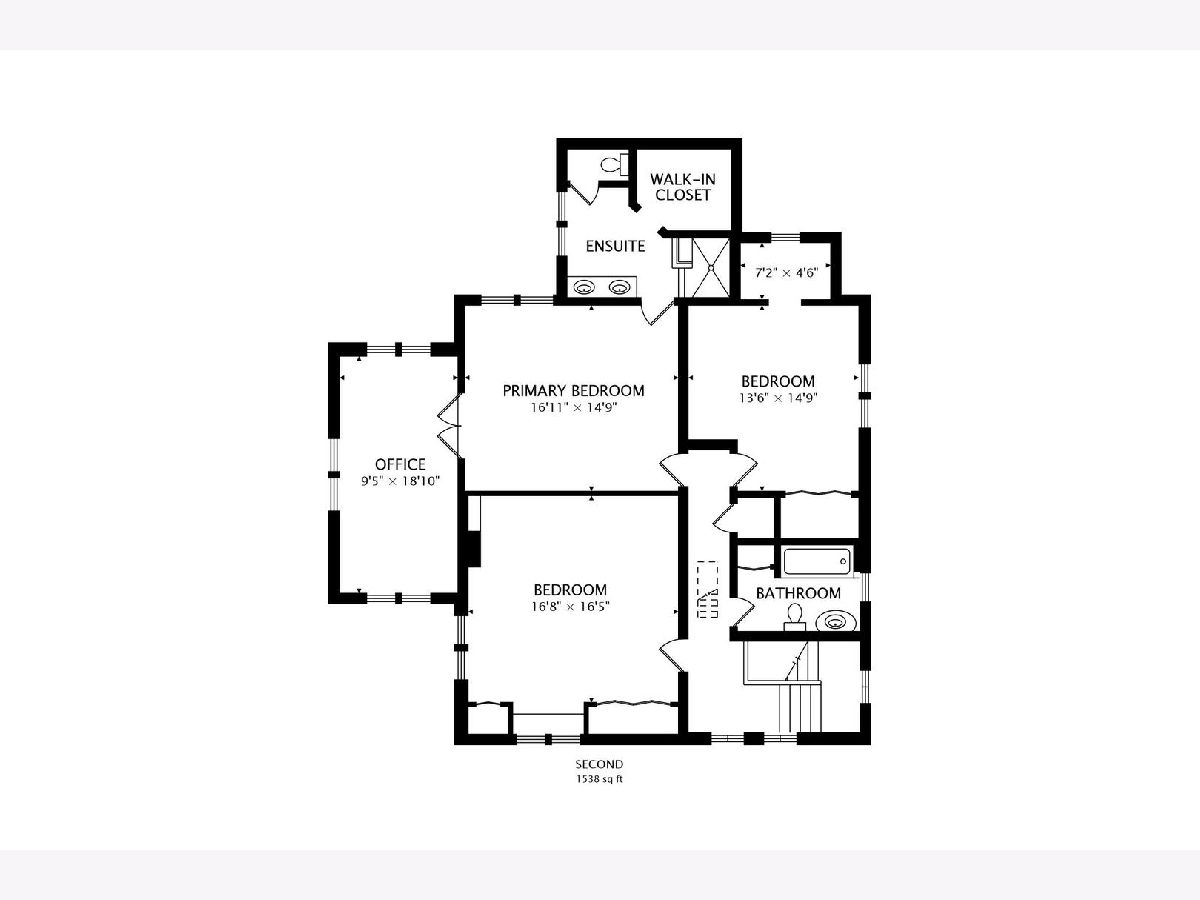
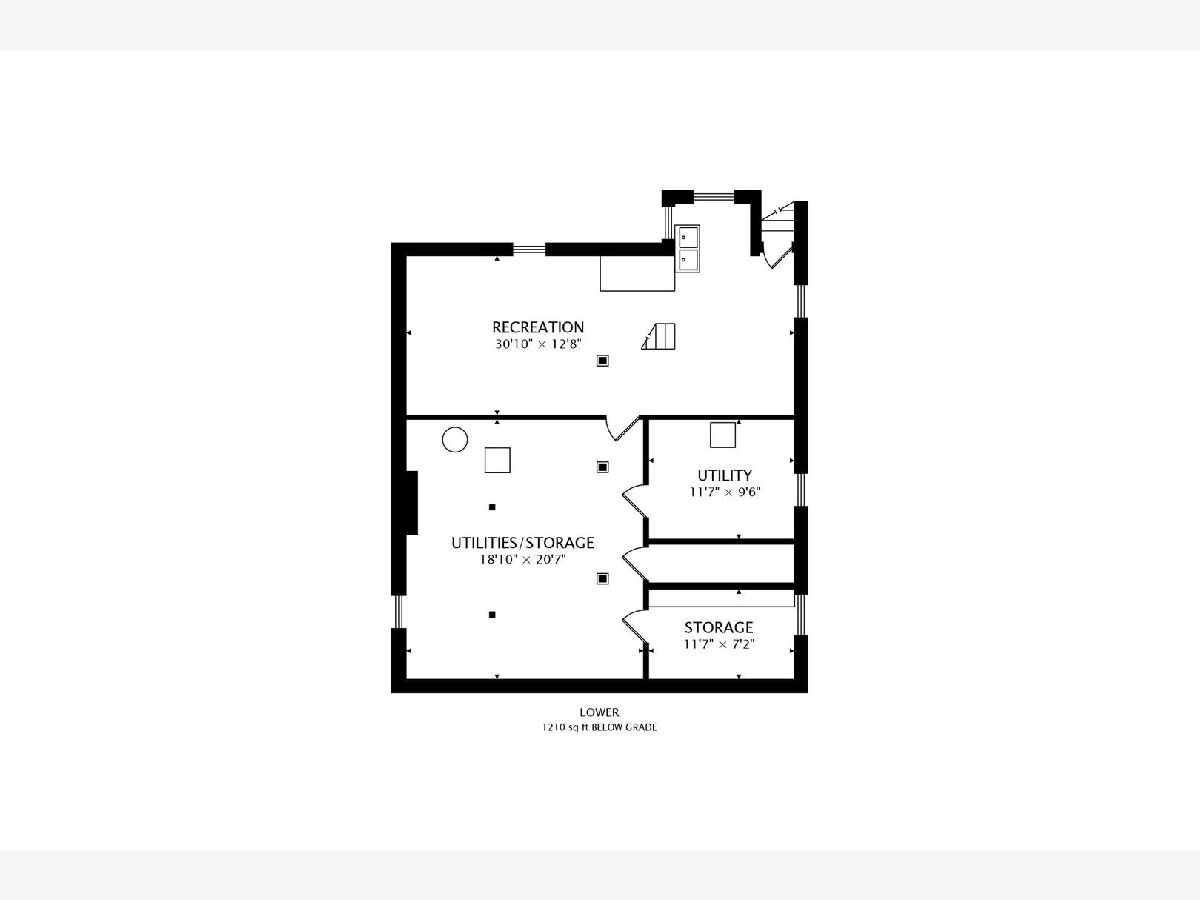
Room Specifics
Total Bedrooms: 4
Bedrooms Above Ground: 4
Bedrooms Below Ground: 0
Dimensions: —
Floor Type: Hardwood
Dimensions: —
Floor Type: Hardwood
Dimensions: —
Floor Type: Hardwood
Full Bathrooms: 3
Bathroom Amenities: Whirlpool,Double Sink
Bathroom in Basement: 0
Rooms: Office,Deck,Enclosed Porch Heated,Walk In Closet
Basement Description: Unfinished,Exterior Access
Other Specifics
| 2.5 | |
| Concrete Perimeter | |
| Concrete | |
| Deck, Patio | |
| Fenced Yard,Landscaped,Mature Trees,Sidewalks | |
| 74X132 | |
| Pull Down Stair | |
| Full | |
| Hardwood Floors, First Floor Bedroom, In-Law Arrangement, First Floor Laundry, First Floor Full Bath | |
| Double Oven, Microwave, Dishwasher, Refrigerator, Washer, Dryer | |
| Not in DB | |
| Sidewalks, Street Lights, Street Paved | |
| — | |
| — | |
| Wood Burning |
Tax History
| Year | Property Taxes |
|---|---|
| 2020 | $14,284 |
Contact Agent
Nearby Similar Homes
Nearby Sold Comparables
Contact Agent
Listing Provided By
@properties







