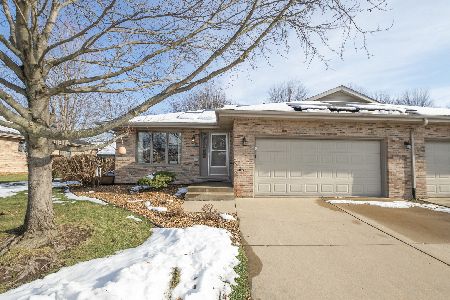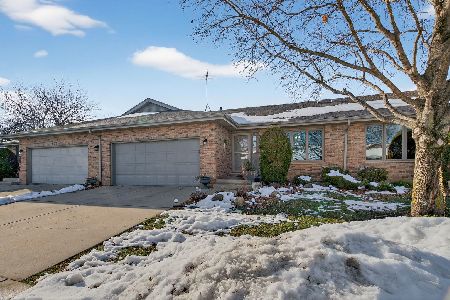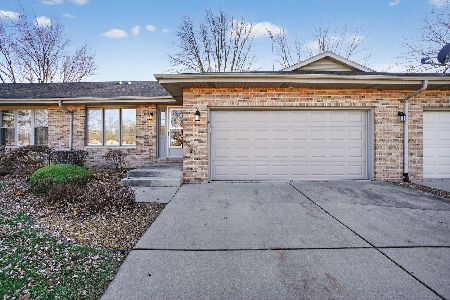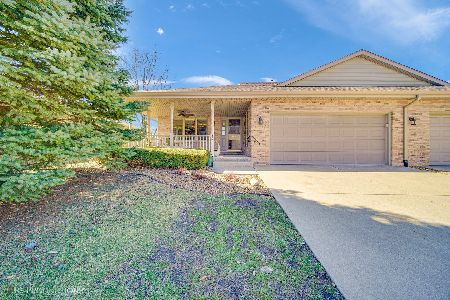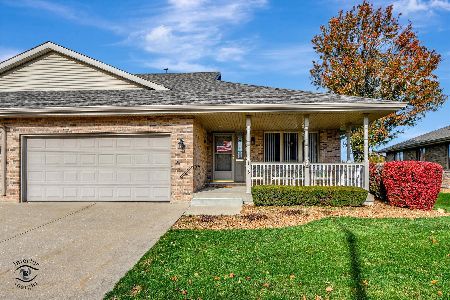115 Fox Run Drive, Elwood, Illinois 60421
$250,000
|
Sold
|
|
| Status: | Closed |
| Sqft: | 1,500 |
| Cost/Sqft: | $160 |
| Beds: | 2 |
| Baths: | 3 |
| Year Built: | 1999 |
| Property Taxes: | $3,957 |
| Days On Market: | 1027 |
| Lot Size: | 0,00 |
Description
Move In Ready Brick Ranch Duplex in the highly sought after Wyndstone Village of Elwood. Enjoy your morning coffee on the Covered Front Porch or Host a BBQ on the Back Deck. Spacious Primary Bedroom w/ Full Private en suite bathroom and Large Walk in Closet w/Custom Closet Organizer. Kitchen boasts solid oak cabinets, clean white appliances, New Luxury Grade Water Resistant Vinyl Flooring (2022) Pantry, Brushed nickel hardware and ample countertop space. *Stove is Electric but has gas hookup* Spacious table area with room for your hutch or buffet and access to the oversized back deck. Laundry Room Full Remodel (2021) New Washer/Dryer/Laundry Sink, Cabinets, Flooring, Countertop. Whole House is neutrally painted. Basement is partially finished w/3rd Full Bathroom, Family Room, Large Rec Room w/Pool Table (Staying) and SS Basement Refrigerator. Mechanical Closet and Large Storage Room are drywalled off. CONVENIENCES: Oversized Attached 2 Car Garage (26 feet deep). 200 Amp Service Electrical. Spot Free Shower Doors. Designated Storage or Workshop. Upgraded Window Well Covers for Security. Outdoor Fan on Front Porch. Laundry Room Cabinet Storage. RECENT UPDATES: ROOF (2020) WIDE GUTTERS/DOWNSPOUTS (2022) BACK DECK RESTORED (2021) MAINTENANCE FREE VINYL FRONT POSTS/RAILS (2019) OVERHEAD GARAGE DOOR (2023) WASHER/DRYER/LAUNDRY TUB (2021) MAIN BATHROOM REFRESH (2021) PRIMARY SUITE BATHROOM REFRESH (2022) Wyndstone Village is a Pet Friendly Community w/Low Monthly Assessments that include Lawncare and Snow Removal. A Stone's throw from The Elwood Children's Garden. A Home this properly updated and maintained will not last long, Schedule your tour today!
Property Specifics
| Condos/Townhomes | |
| 1 | |
| — | |
| 1999 | |
| — | |
| RANCH W/COVERED PORCH | |
| No | |
| — |
| Will | |
| Wyndstone Village | |
| 112 / Monthly | |
| — | |
| — | |
| — | |
| 11745275 | |
| 1011203100080000 |
Property History
| DATE: | EVENT: | PRICE: | SOURCE: |
|---|---|---|---|
| 19 May, 2023 | Sold | $250,000 | MRED MLS |
| 27 Mar, 2023 | Under contract | $240,000 | MRED MLS |
| 25 Mar, 2023 | Listed for sale | $240,000 | MRED MLS |
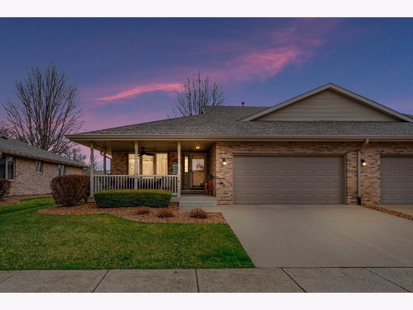
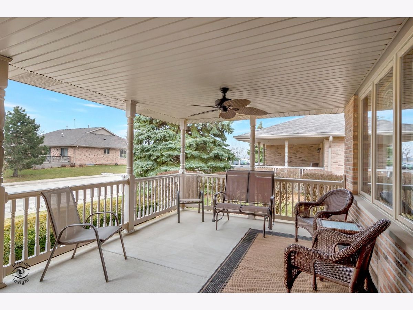
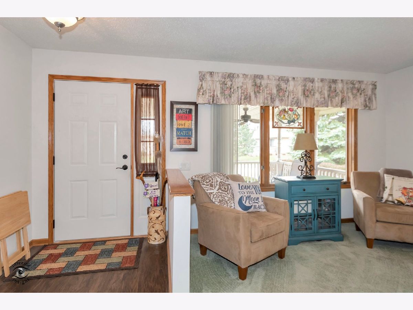
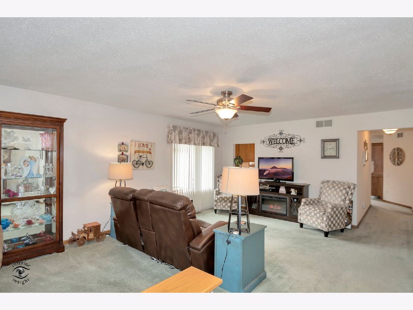
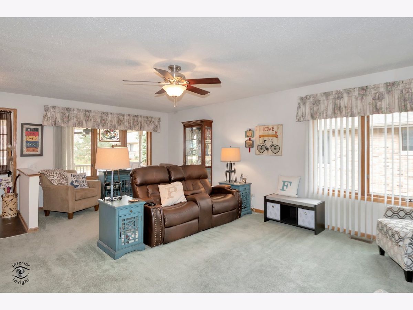
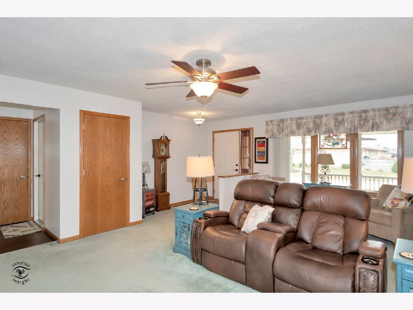
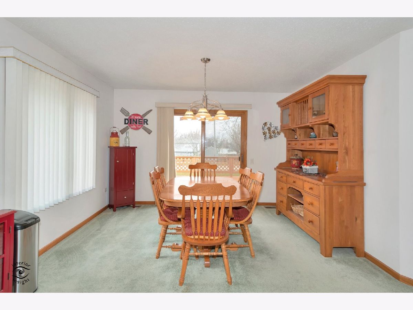
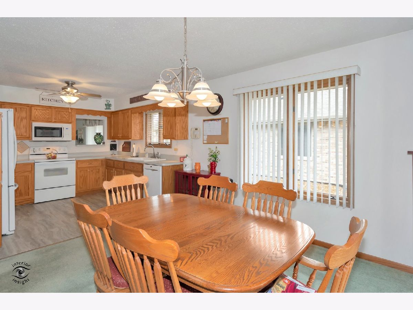
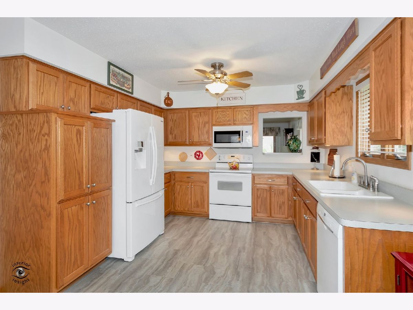
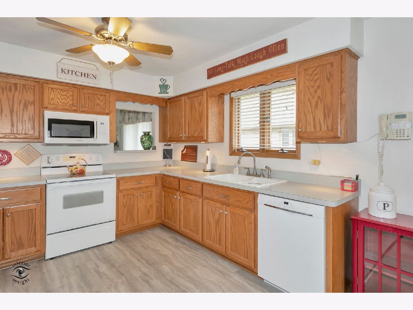
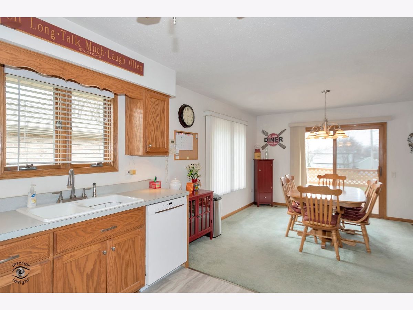
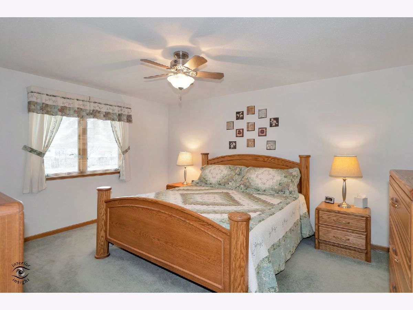
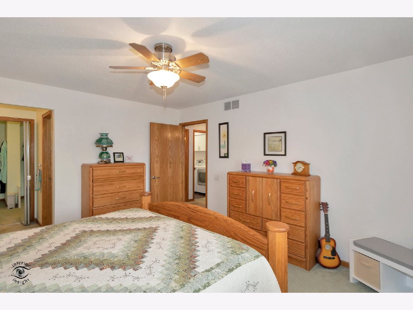
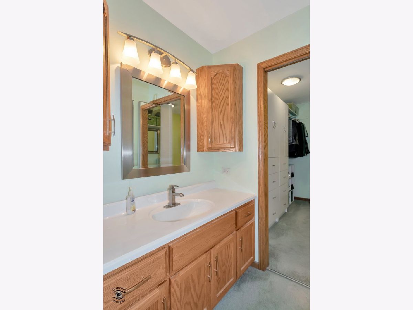
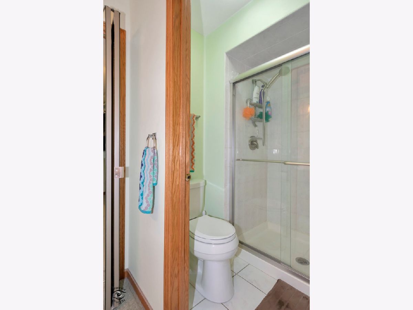
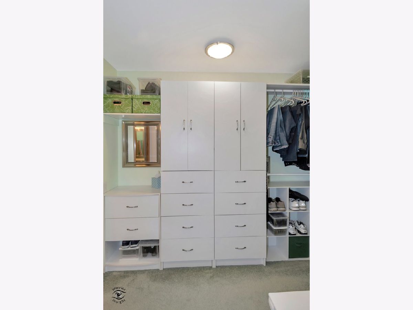
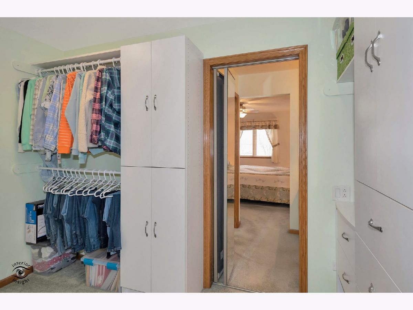
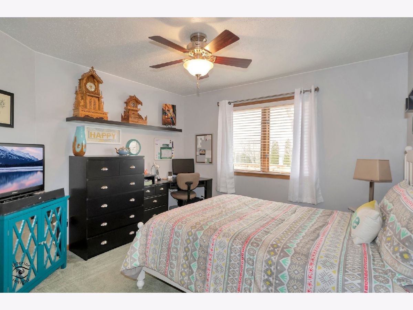
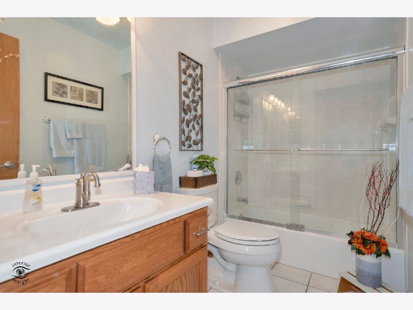
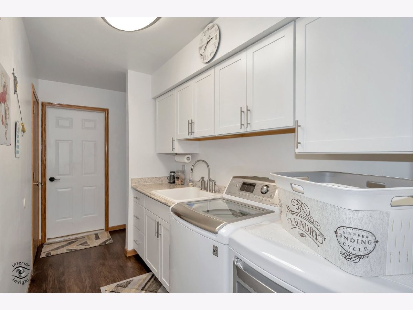
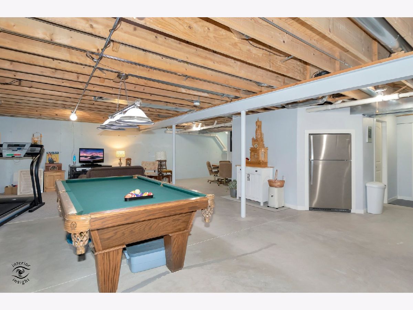
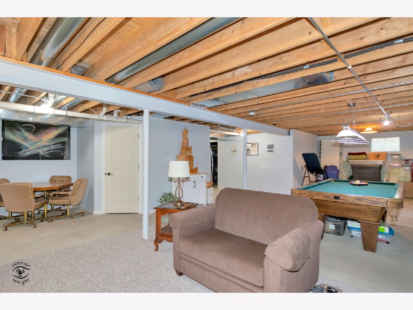
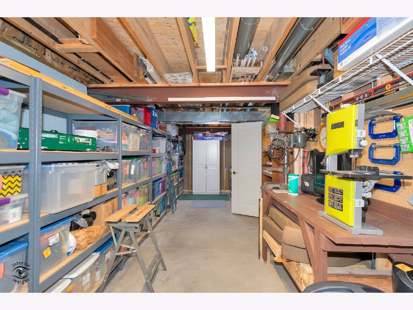
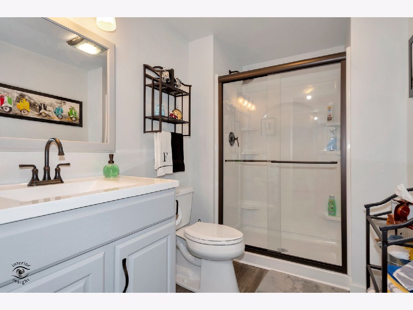
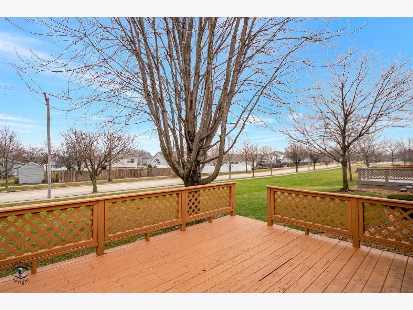
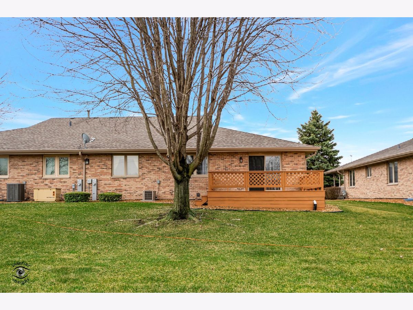
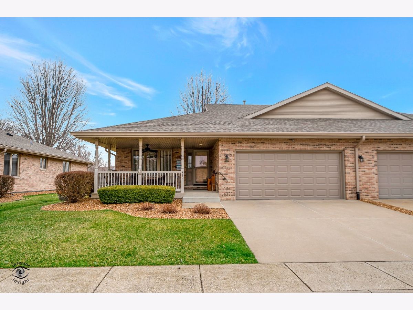
Room Specifics
Total Bedrooms: 2
Bedrooms Above Ground: 2
Bedrooms Below Ground: 0
Dimensions: —
Floor Type: —
Full Bathrooms: 3
Bathroom Amenities: Separate Shower
Bathroom in Basement: 1
Rooms: —
Basement Description: Partially Finished
Other Specifics
| 2 | |
| — | |
| Concrete | |
| — | |
| — | |
| 115X48 | |
| — | |
| — | |
| — | |
| — | |
| Not in DB | |
| — | |
| — | |
| — | |
| — |
Tax History
| Year | Property Taxes |
|---|---|
| 2023 | $3,957 |
Contact Agent
Nearby Similar Homes
Nearby Sold Comparables
Contact Agent
Listing Provided By
Century 21 Pride Realty

