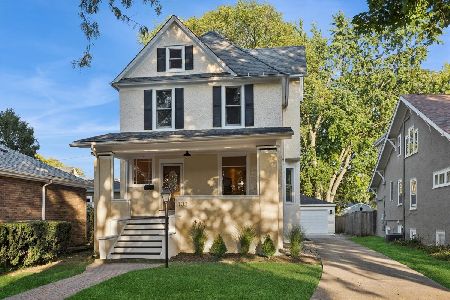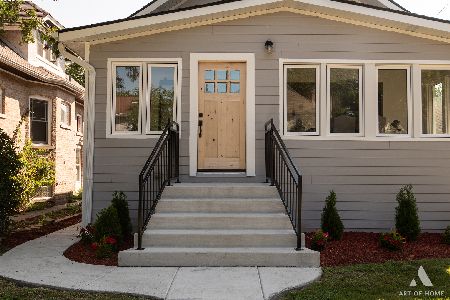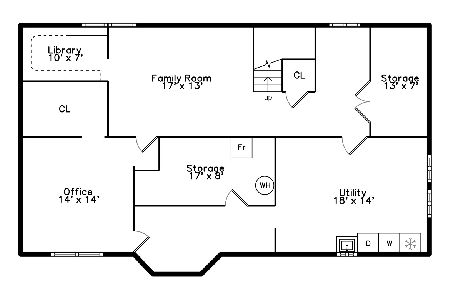115 Gale Avenue, River Forest, Illinois 60305
$1,020,000
|
Sold
|
|
| Status: | Closed |
| Sqft: | 4,000 |
| Cost/Sqft: | $275 |
| Beds: | 4 |
| Baths: | 3 |
| Year Built: | 1924 |
| Property Taxes: | $20,172 |
| Days On Market: | 305 |
| Lot Size: | 0,00 |
Description
One a kind River Forest home on the market for the first time in decades. Pride of ownership exudes in this classic 4 bedroom / 3 bath home that has been thoughtfully updated throughout the last forty years. With nearly 4000 square feet of living space and an enormous front and backyard, this classic bungalow has been updated to meet modern living standards and provides the best in suburban living. Enter into this meticulously maintained home through the formal foyer area complete with original tile work. Warm and inviting hardwood flooring throughout the completely open and spacious main level greet you as you enter into your living room capped off with a gas fireplace. A classic sunroom sits at the front of the home overlooking the quiet tree lined street - perfect for sunsets. An updated and open kitchen space with stainless steel appliances, large island, eat in bar, plus a breakfast room. Just off the kitchen space you'll find the formal dining room perfect for large gatherings. A generous family room off the back of the home and a full bath complete with original tilework, plus a mudroom and back hall closet finish off the main level. Your second floor is flooded with natural light from the installed skylights and includes 4 bedrooms. The primary suite is a tree top oasis with fantastic east facing picture windows and vaulted ceilings. The ensuite primary bath features a walk in shower with bench and custom storage. The large walk-in primary closet is thoughtfully organized and comes with custom shelving and built in dressers for seasonal storage. 3 large additional bedrooms all with walk-in closet spaces (2 with additional storage / attic spaces) and another full bath with a bathtub round out this top floor. A classic laundry chute is the perfect vintage touch. Your lower level is the ideal mix of functional and recreational. A designated office space off the laundry room can be converted to an additional bedroom or kept for an at home office. The laundry space comes with a side by side washer / dryer, additional basement fridge, large utility sink and counter with storage. A large and open recreation room is perfect for entertainment or play and features a custom built steam room complete with shower and sound hook up. Finally, an additional flexible office space / fitness room and a 12 x 13 storage / mechanical room, small workshop and wine cellar give you more than enough storage space. Just off the kitchen you'll find the stairwell leading to your paved patio and private fenced in backyard. Situated in an oak grove, this green oasis is canopied by beautiful old trees and provides a serene spot to entertain or play. For storing patio furniture and lawn care items, you can use the storage just off the patio which sits underneath the family room. A 2 car garage with a new roof and electric garage door opener give you even more storage space. Other features include a bike storage shed, which the sellers will leave. This home is situated in one of the premier suburbs. A commuter dream spot being only a couple blocks away from the River Forest Metra stop, a 15 minute walk to the Forest Park Blue Line and within easy access to 290. Access to several local parks within walking distance and premier schools. Don't miss this opportunity to own this beautifully maintained and very loved home.
Property Specifics
| Single Family | |
| — | |
| — | |
| 1924 | |
| — | |
| — | |
| No | |
| — |
| Cook | |
| — | |
| — / Not Applicable | |
| — | |
| — | |
| — | |
| 12270555 | |
| 15123110100000 |
Nearby Schools
| NAME: | DISTRICT: | DISTANCE: | |
|---|---|---|---|
|
Grade School
Lincoln Elementary School |
90 | — | |
|
Middle School
Lincoln Elementary School |
90 | Not in DB | |
|
High School
Oak Park & River Forest High Sch |
200 | Not in DB | |
Property History
| DATE: | EVENT: | PRICE: | SOURCE: |
|---|---|---|---|
| 7 Mar, 2025 | Sold | $1,020,000 | MRED MLS |
| 11 Jan, 2025 | Under contract | $1,100,000 | MRED MLS |
| 10 Jan, 2025 | Listed for sale | $1,100,000 | MRED MLS |
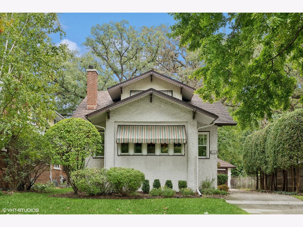
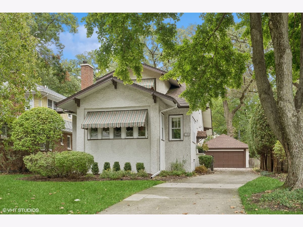
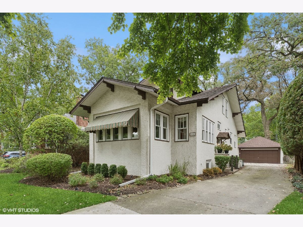
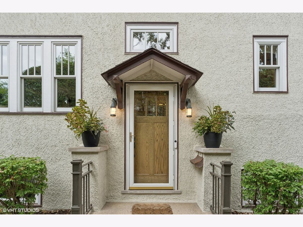
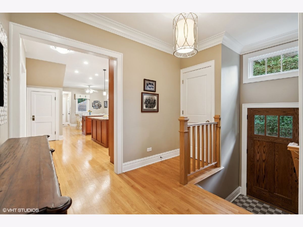
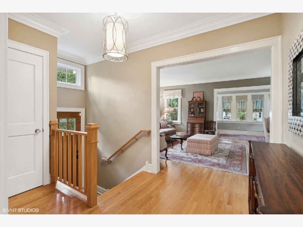
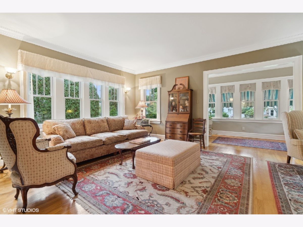
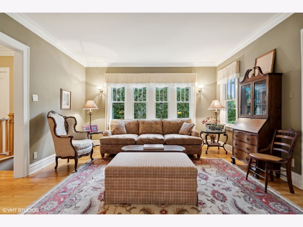
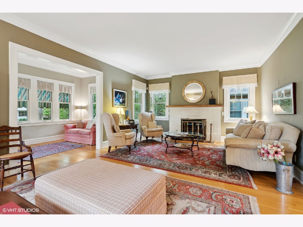
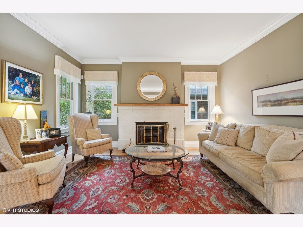
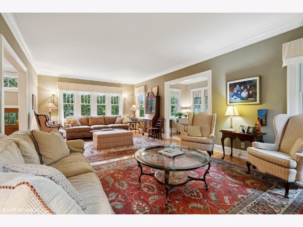
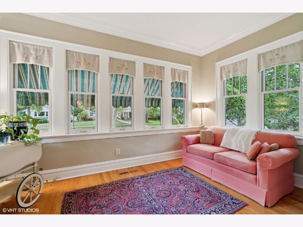
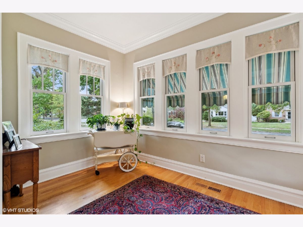
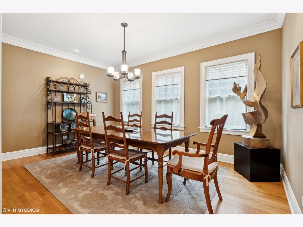
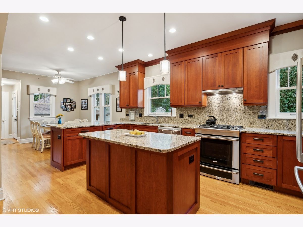
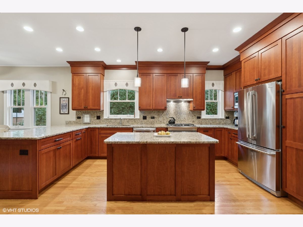
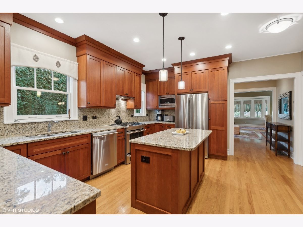
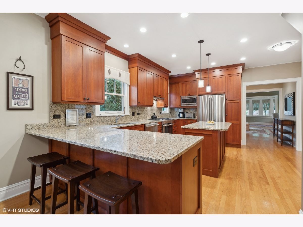
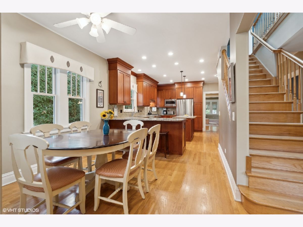
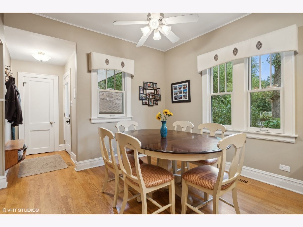
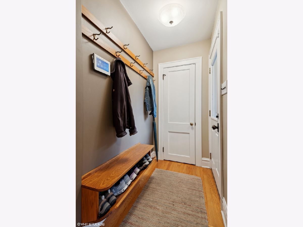
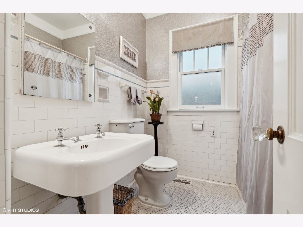
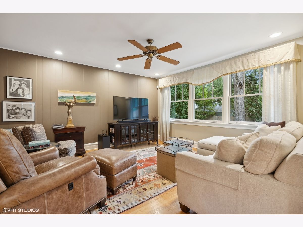
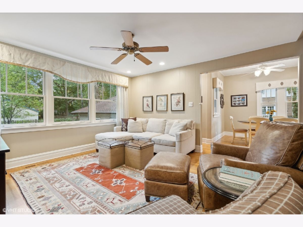
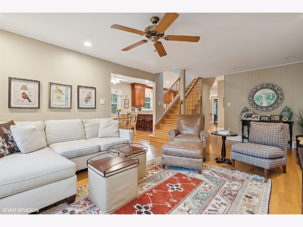
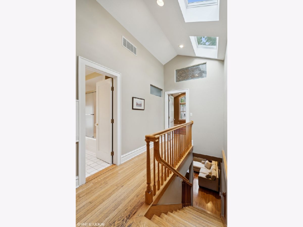
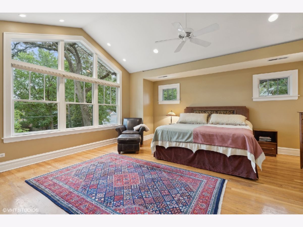
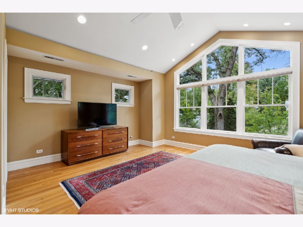
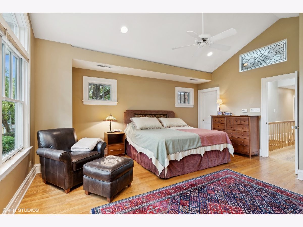
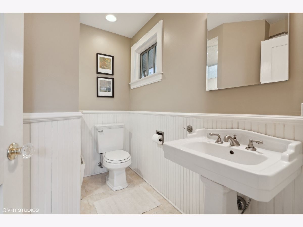
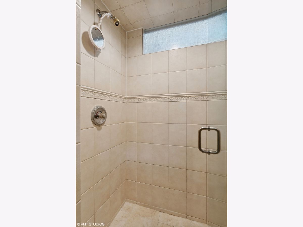
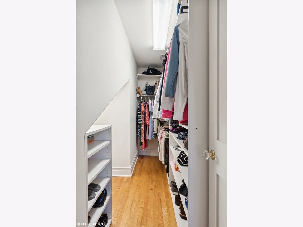
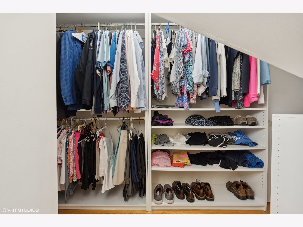
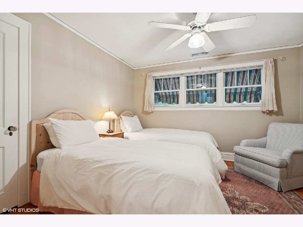
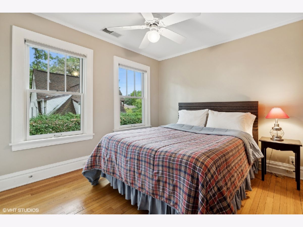
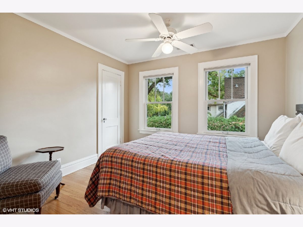
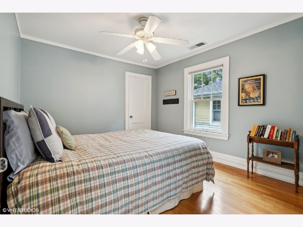
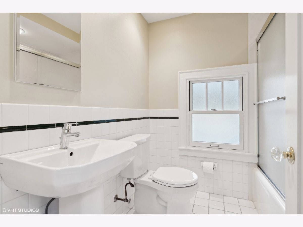
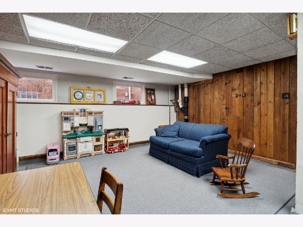
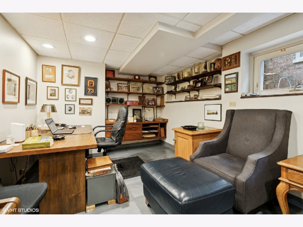
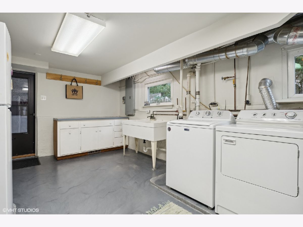
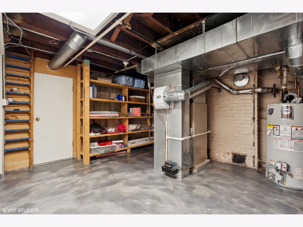
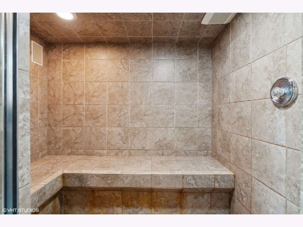
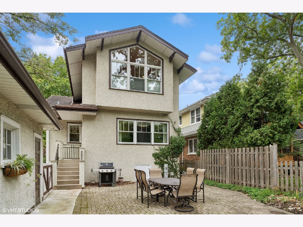
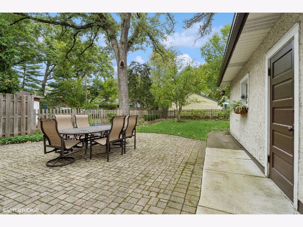
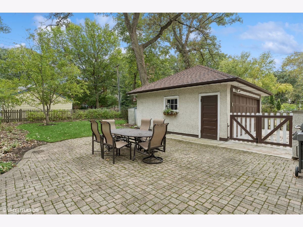
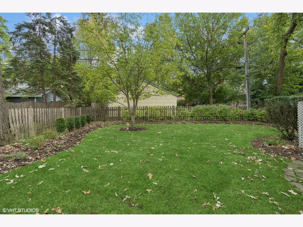
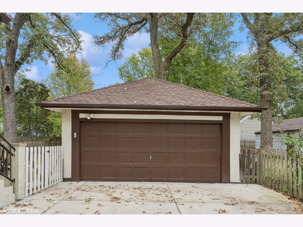
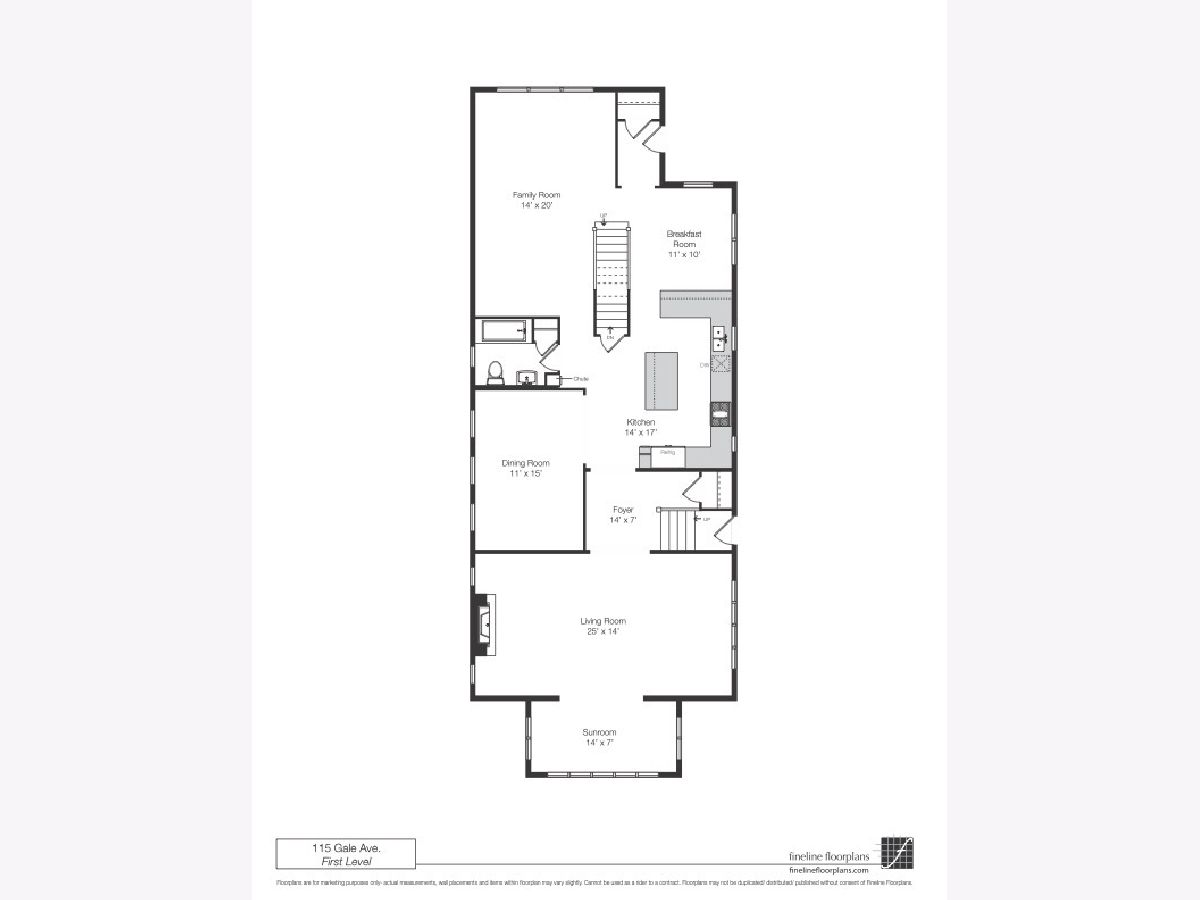
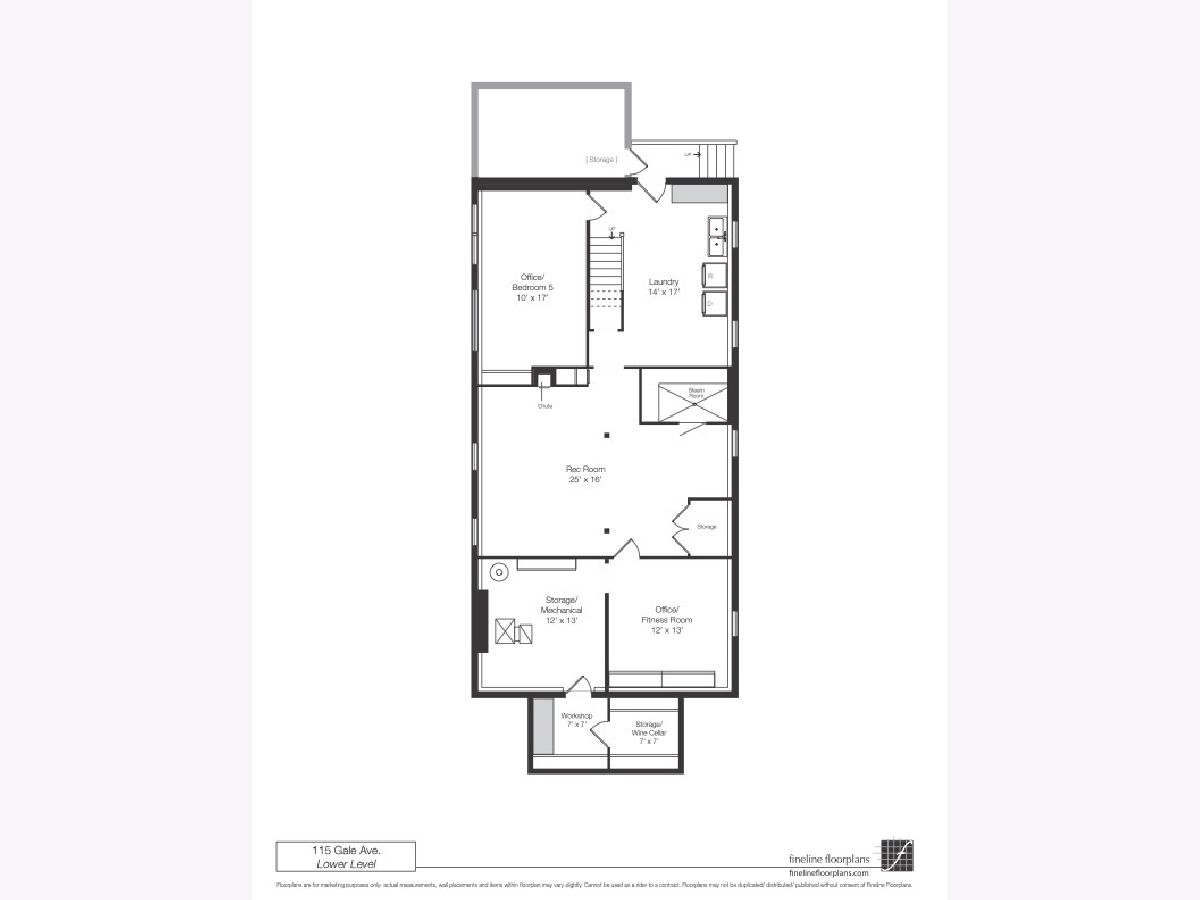
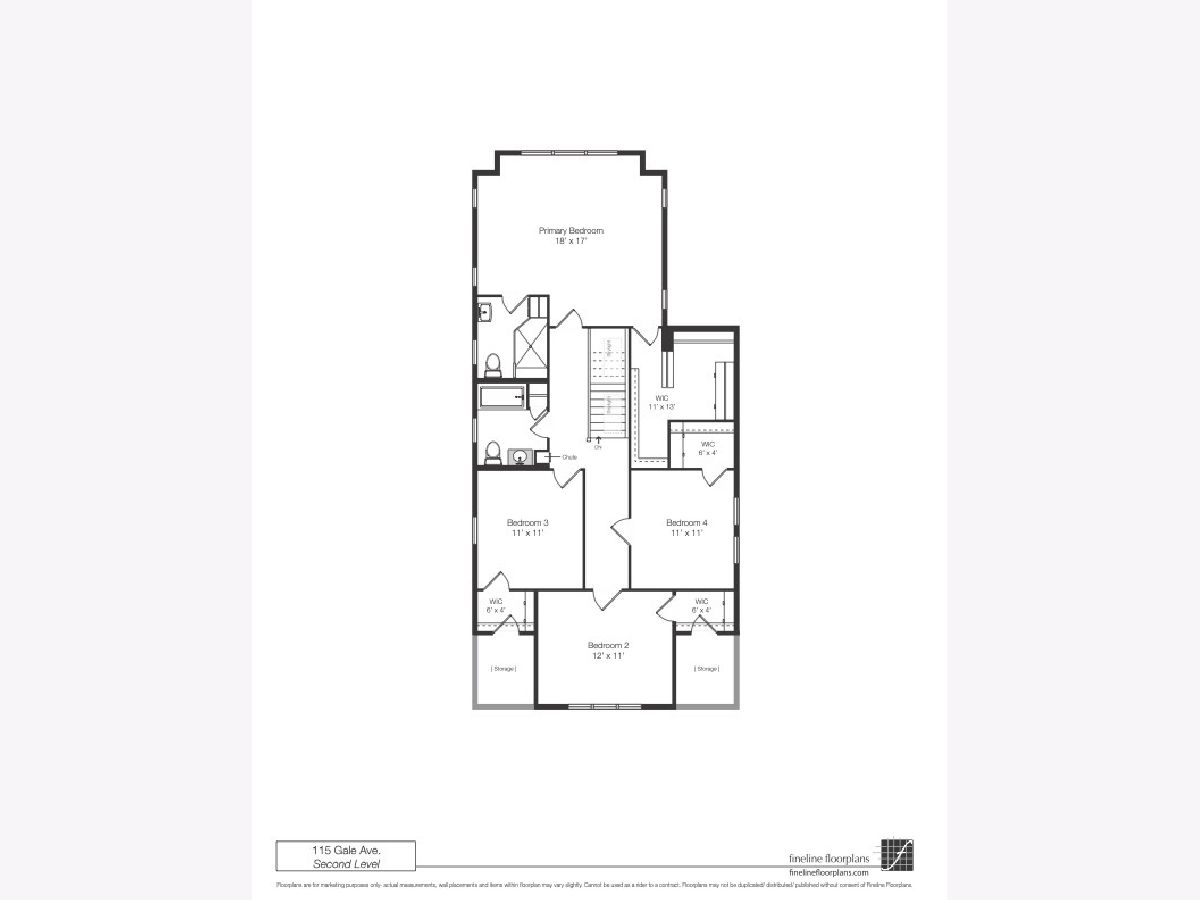
Room Specifics
Total Bedrooms: 4
Bedrooms Above Ground: 4
Bedrooms Below Ground: 0
Dimensions: —
Floor Type: —
Dimensions: —
Floor Type: —
Dimensions: —
Floor Type: —
Full Bathrooms: 3
Bathroom Amenities: Steam Shower
Bathroom in Basement: 0
Rooms: —
Basement Description: —
Other Specifics
| 2 | |
| — | |
| — | |
| — | |
| — | |
| 50 X 180 | |
| — | |
| — | |
| — | |
| — | |
| Not in DB | |
| — | |
| — | |
| — | |
| — |
Tax History
| Year | Property Taxes |
|---|---|
| 2025 | $20,172 |
Contact Agent
Nearby Similar Homes
Nearby Sold Comparables
Contact Agent
Listing Provided By
Compass

