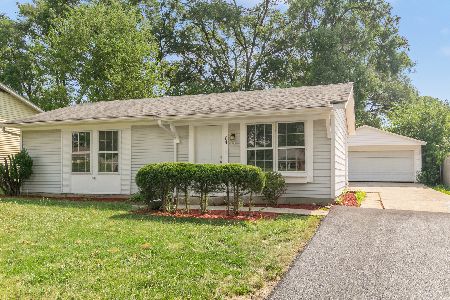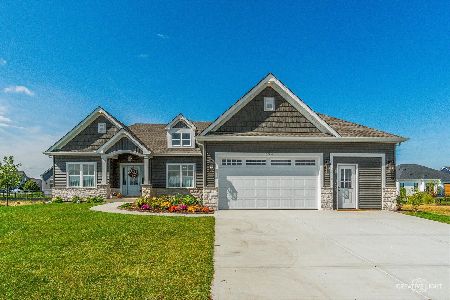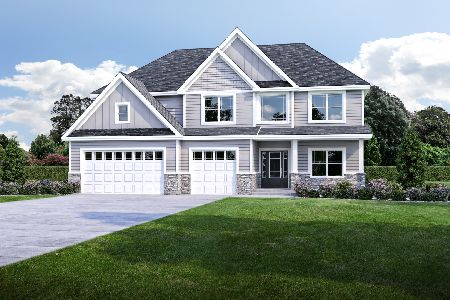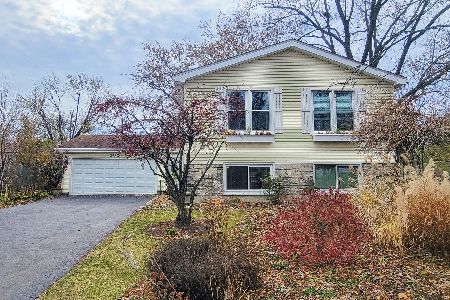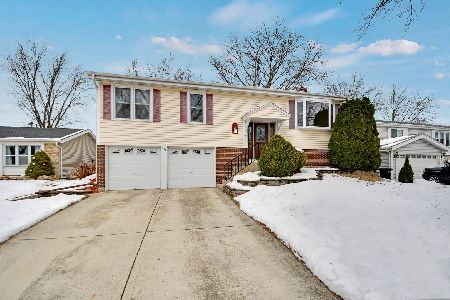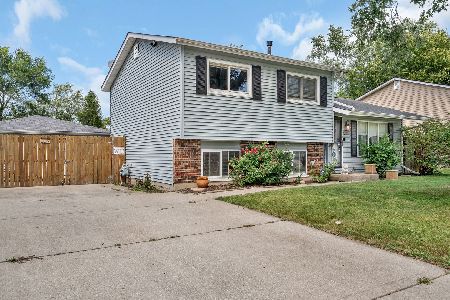115 Galewood Drive, Bolingbrook, Illinois 60440
$175,000
|
Sold
|
|
| Status: | Closed |
| Sqft: | 1,728 |
| Cost/Sqft: | $95 |
| Beds: | 3 |
| Baths: | 2 |
| Year Built: | 1971 |
| Property Taxes: | $4,195 |
| Days On Market: | 4096 |
| Lot Size: | 0,15 |
Description
Your new home features a modern open floor plan and modern kitchen perfect for entertaining family, friends and colleagues. Remodeled kitchen features upgraded 42" cabinets and all SS appliances. Expansive master suite has plenty of room for your king size bed and sitting room or nursery. Work from home in the huge Den/Office in the lower level. Your new home also offers a large backyard with privacy fence.
Property Specifics
| Single Family | |
| — | |
| — | |
| 1971 | |
| Full | |
| — | |
| No | |
| 0.15 |
| Will | |
| — | |
| 0 / Not Applicable | |
| None | |
| Public | |
| Public Sewer | |
| 08744885 | |
| 1202162090590000 |
Nearby Schools
| NAME: | DISTRICT: | DISTANCE: | |
|---|---|---|---|
|
Grade School
Independence Elementary School |
365u | — | |
|
Middle School
Jane Addams Middle School |
365U | Not in DB | |
|
High School
Bolingbrook High School |
365U | Not in DB | |
Property History
| DATE: | EVENT: | PRICE: | SOURCE: |
|---|---|---|---|
| 18 Nov, 2014 | Sold | $175,000 | MRED MLS |
| 14 Oct, 2014 | Under contract | $164,853 | MRED MLS |
| 2 Oct, 2014 | Listed for sale | $164,853 | MRED MLS |
Room Specifics
Total Bedrooms: 3
Bedrooms Above Ground: 3
Bedrooms Below Ground: 0
Dimensions: —
Floor Type: Carpet
Dimensions: —
Floor Type: Carpet
Full Bathrooms: 2
Bathroom Amenities: Soaking Tub
Bathroom in Basement: 1
Rooms: Den
Basement Description: Finished
Other Specifics
| 1 | |
| Concrete Perimeter | |
| Asphalt | |
| Deck, Storms/Screens | |
| — | |
| 66X112 | |
| Full,Unfinished | |
| — | |
| — | |
| Range, Microwave, Dishwasher, Refrigerator, Washer, Dryer, Stainless Steel Appliance(s) | |
| Not in DB | |
| Sidewalks, Street Lights, Street Paved, Other | |
| — | |
| — | |
| — |
Tax History
| Year | Property Taxes |
|---|---|
| 2014 | $4,195 |
Contact Agent
Nearby Similar Homes
Nearby Sold Comparables
Contact Agent
Listing Provided By
Evergreen Real Estate

