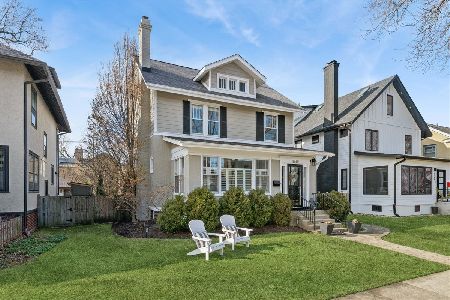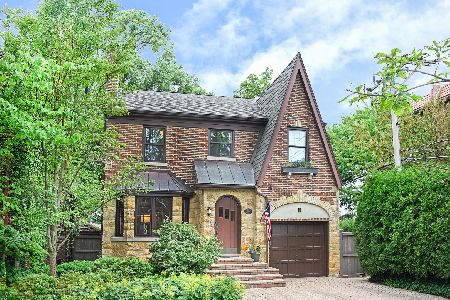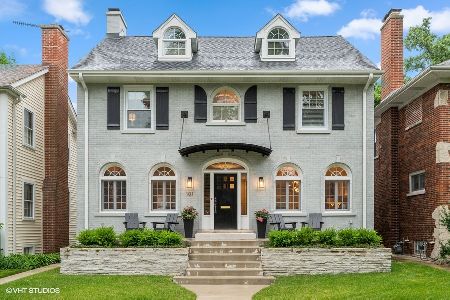115 Garrison Avenue, Wilmette, Illinois 60091
$950,000
|
Sold
|
|
| Status: | Closed |
| Sqft: | 0 |
| Cost/Sqft: | — |
| Beds: | 5 |
| Baths: | 4 |
| Year Built: | 1937 |
| Property Taxes: | $17,520 |
| Days On Market: | 3642 |
| Lot Size: | 0,12 |
Description
Vintage charm + top to bottom updates = Perfection! An elegant foyer leads into the formal living room with fire place & sophisticated dining room. The open kitchen/family room/breakfast area is the heart of the home with well-designed cabinetry, marble island, high end appliances & mud room area. The second floor offers 4 bedrooms including a master suite + hall bath & office. The third floor retreat provides a 5th bedroom with full bath & the finished lower level offers a rec room + laundry room. The professionally landscaped exterior with one car attached garage complete this home.
Property Specifics
| Single Family | |
| — | |
| — | |
| 1937 | |
| Full | |
| — | |
| No | |
| 0.12 |
| Cook | |
| — | |
| 0 / Not Applicable | |
| None | |
| Lake Michigan | |
| Public Sewer | |
| 09128244 | |
| 05353080120000 |
Nearby Schools
| NAME: | DISTRICT: | DISTANCE: | |
|---|---|---|---|
|
Grade School
Central Elementary School |
39 | — | |
|
Middle School
Highcrest Middle School |
39 | Not in DB | |
|
High School
New Trier Twp H.s. Northfield/wi |
203 | Not in DB | |
|
Alternate Junior High School
Wilmette Junior High School |
— | Not in DB | |
Property History
| DATE: | EVENT: | PRICE: | SOURCE: |
|---|---|---|---|
| 8 Apr, 2016 | Sold | $950,000 | MRED MLS |
| 16 Feb, 2016 | Under contract | $989,500 | MRED MLS |
| 1 Feb, 2016 | Listed for sale | $989,500 | MRED MLS |
| 17 Aug, 2020 | Sold | $990,000 | MRED MLS |
| 8 Jul, 2020 | Under contract | $995,000 | MRED MLS |
| 22 Jun, 2020 | Listed for sale | $995,000 | MRED MLS |
Room Specifics
Total Bedrooms: 5
Bedrooms Above Ground: 5
Bedrooms Below Ground: 0
Dimensions: —
Floor Type: Carpet
Dimensions: —
Floor Type: Carpet
Dimensions: —
Floor Type: Hardwood
Dimensions: —
Floor Type: —
Full Bathrooms: 4
Bathroom Amenities: Separate Shower,Double Sink,No Tub
Bathroom in Basement: 0
Rooms: Bedroom 5,Eating Area,Office,Recreation Room
Basement Description: Finished
Other Specifics
| 1 | |
| Other | |
| Brick | |
| Deck, Patio, Roof Deck, Storms/Screens | |
| Fenced Yard,Landscaped | |
| 41 X 130 | |
| Finished | |
| Full | |
| Hardwood Floors | |
| Double Oven, Microwave, Dishwasher, Refrigerator, Freezer, Washer, Dryer, Disposal, Stainless Steel Appliance(s), Wine Refrigerator | |
| Not in DB | |
| Sidewalks, Street Lights, Street Paved | |
| — | |
| — | |
| Gas Log |
Tax History
| Year | Property Taxes |
|---|---|
| 2016 | $17,520 |
| 2020 | $17,283 |
Contact Agent
Nearby Similar Homes
Nearby Sold Comparables
Contact Agent
Listing Provided By
The Hudson Company









