115 Gillick Street, Park Ridge, Illinois 60068
$535,000
|
Sold
|
|
| Status: | Closed |
| Sqft: | 1,522 |
| Cost/Sqft: | $352 |
| Beds: | 3 |
| Baths: | 2 |
| Year Built: | 1927 |
| Property Taxes: | $10,704 |
| Days On Market: | 796 |
| Lot Size: | 0,14 |
Description
This charming 3 bed, 2 bath Tudor is conveniently located close to shopping, dining, schools and transportation. Walkable to the Metra station, uptown Park Ridge and Edison Park! The house has hardwood floors throughout. There is a large living room with a lovely gas fireplace. From the living room you enter a spacious, sun soaked dining room and then the kitchen. Off the kitchen is a sun room (usable year round) that leads out to a good sized deck and a beautifully landscaped yard. The three bedrooms are all upstairs with a newly renovated bath. The main bedroom has a cedar closet! Second floor windows are newer. The basement is finished with vinyl plank flooring and a full bath! In addition there is still lots of storage space. The 2.5 car garage is detached.
Property Specifics
| Single Family | |
| — | |
| — | |
| 1927 | |
| — | |
| — | |
| No | |
| 0.14 |
| Cook | |
| — | |
| 0 / Not Applicable | |
| — | |
| — | |
| — | |
| 11929614 | |
| 09363100040000 |
Nearby Schools
| NAME: | DISTRICT: | DISTANCE: | |
|---|---|---|---|
|
Grade School
Theodore Roosevelt Elementary Sc |
64 | — | |
|
Middle School
Lincoln Middle School |
64 | Not in DB | |
|
High School
Maine South High School |
207 | Not in DB | |
Property History
| DATE: | EVENT: | PRICE: | SOURCE: |
|---|---|---|---|
| 25 Aug, 2015 | Sold | $417,000 | MRED MLS |
| 1 Jul, 2015 | Under contract | $425,000 | MRED MLS |
| 29 Jun, 2015 | Listed for sale | $425,000 | MRED MLS |
| 8 Jan, 2024 | Sold | $535,000 | MRED MLS |
| 18 Nov, 2023 | Under contract | $535,000 | MRED MLS |
| 15 Nov, 2023 | Listed for sale | $535,000 | MRED MLS |
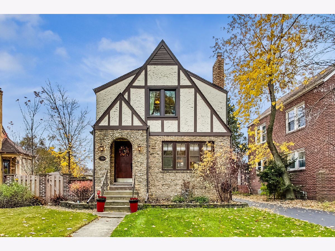
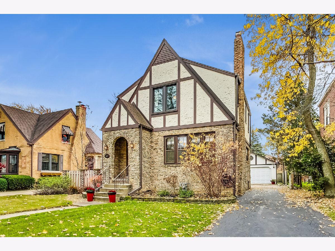
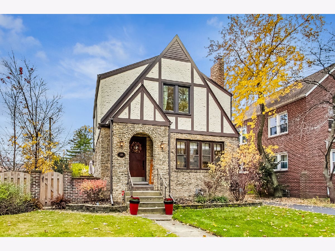
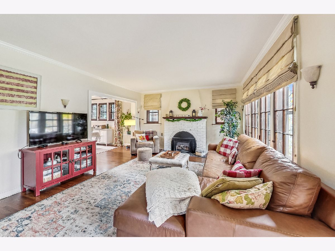
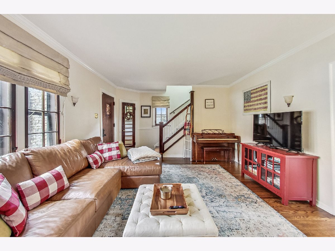
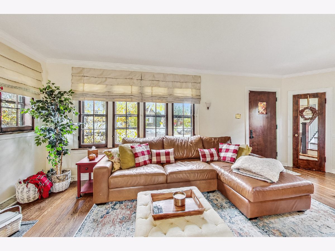
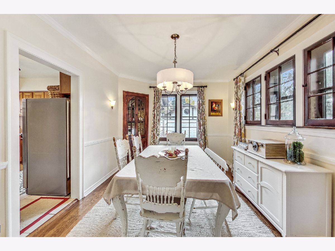
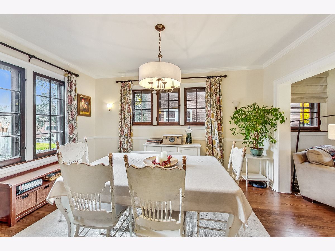
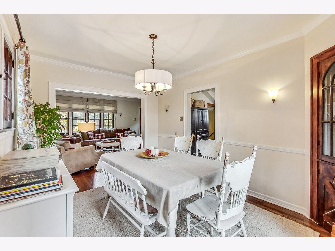
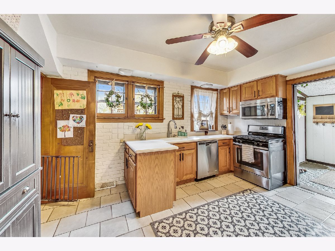
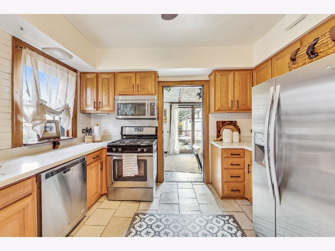
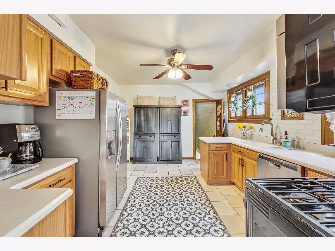
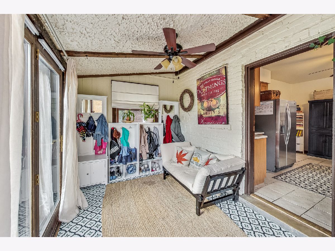
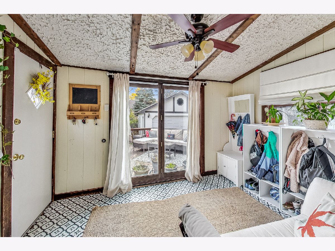
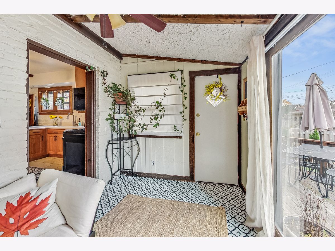
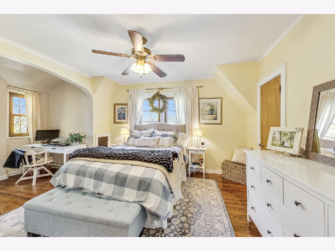
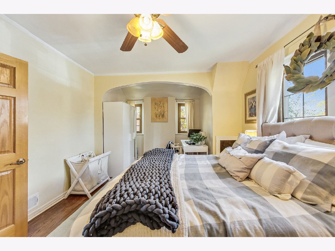
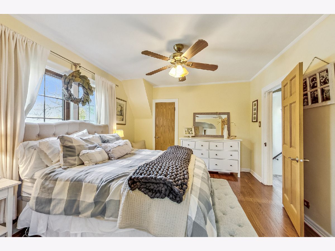
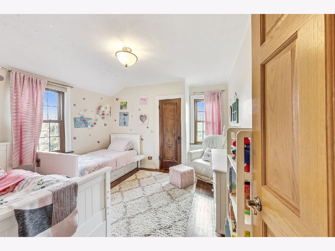
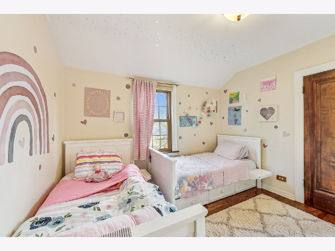
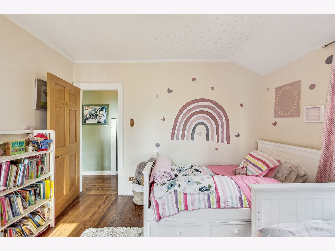
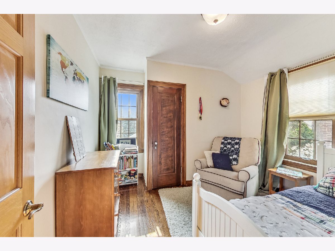
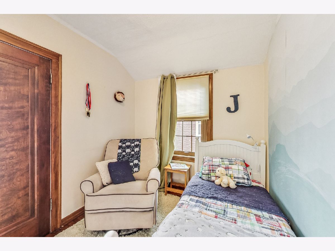
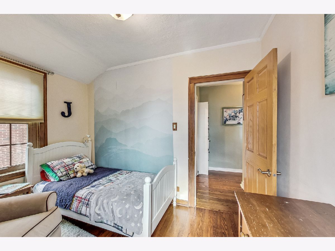
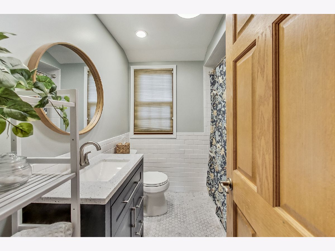
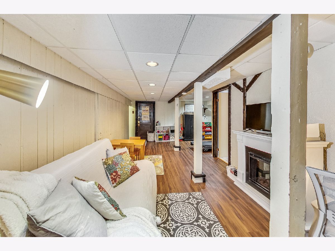
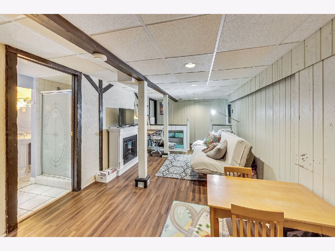
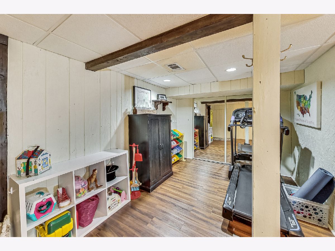
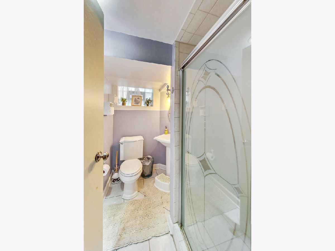
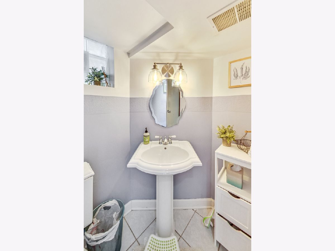
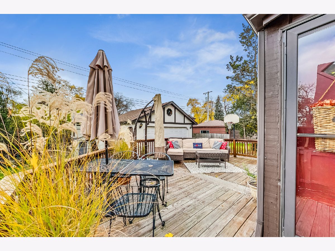
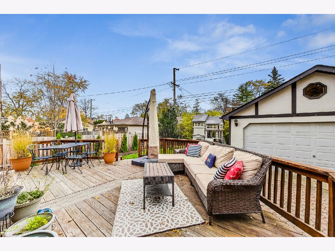
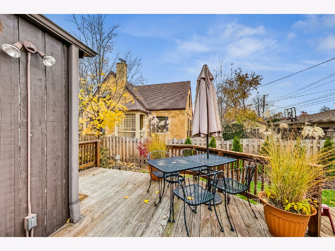
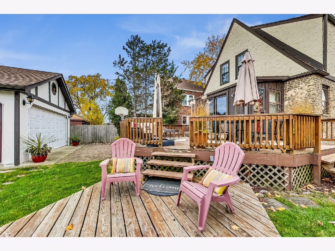
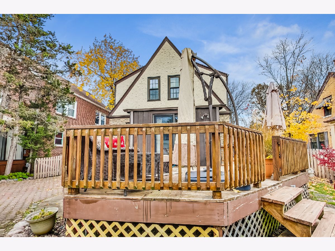
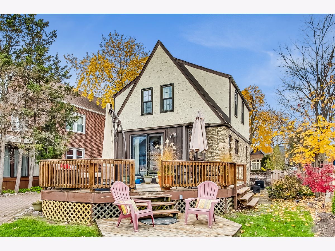
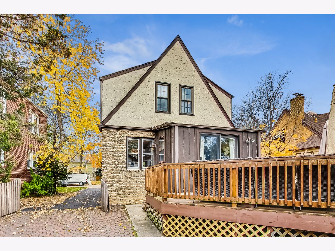
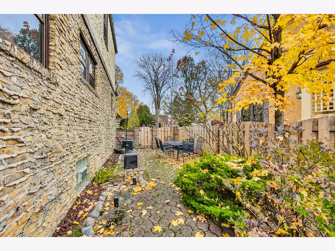
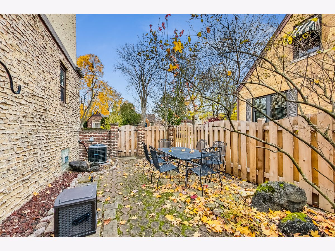
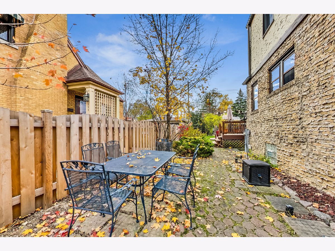
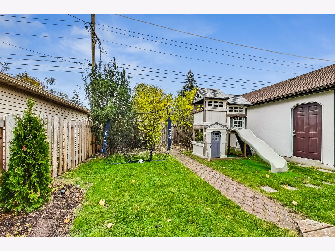
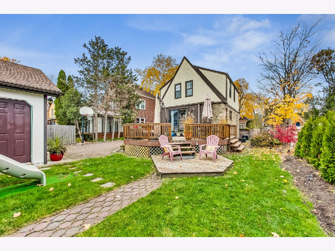
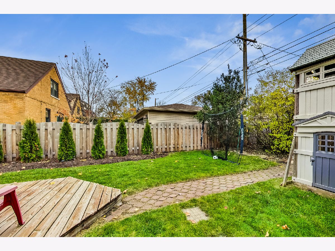
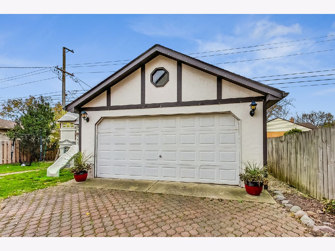
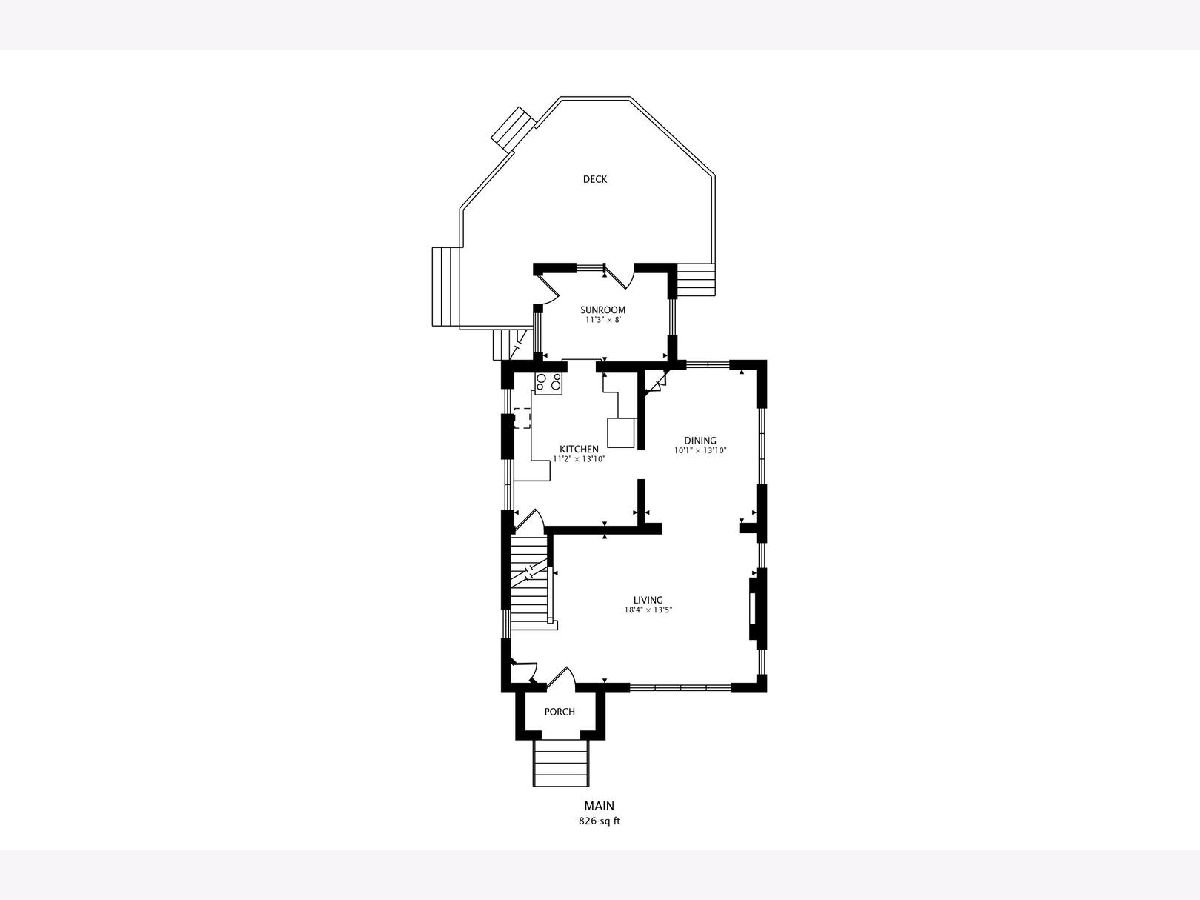
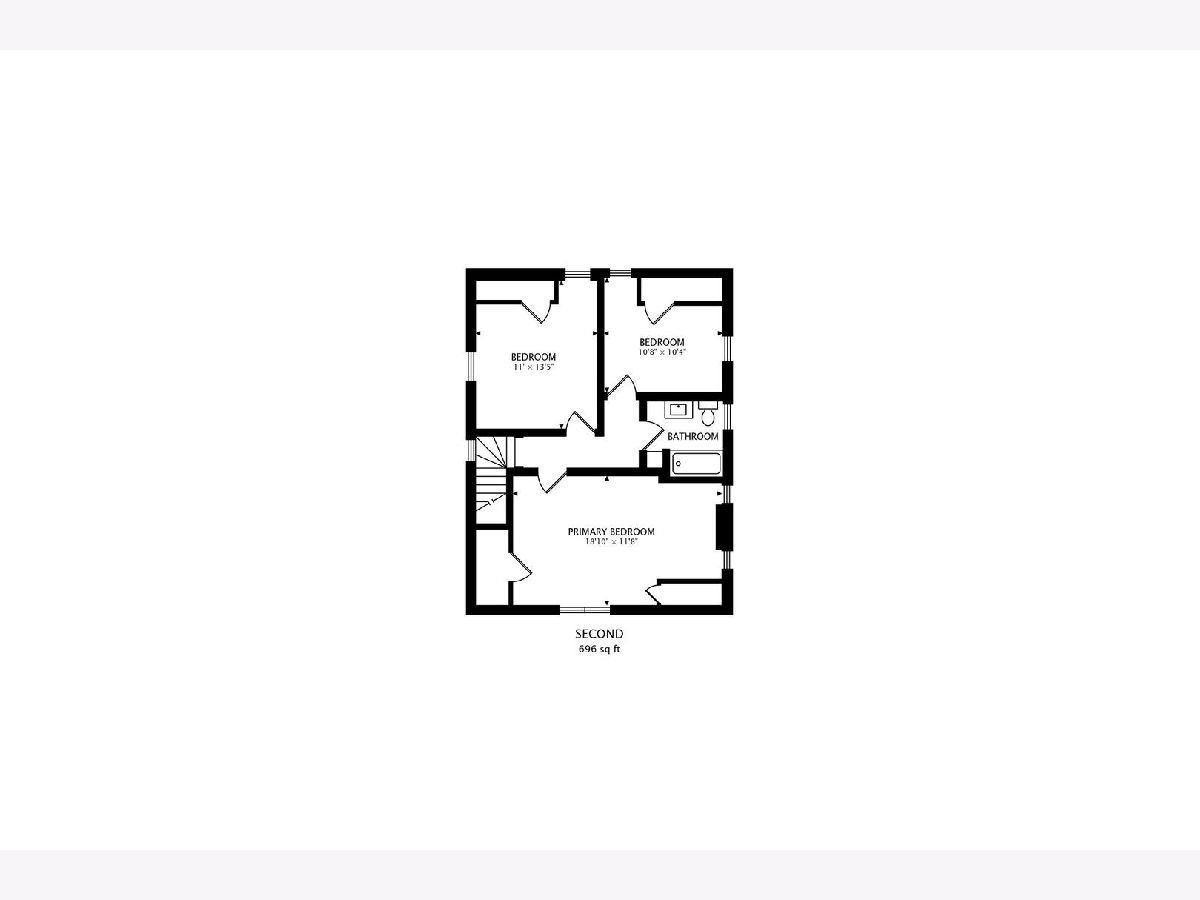
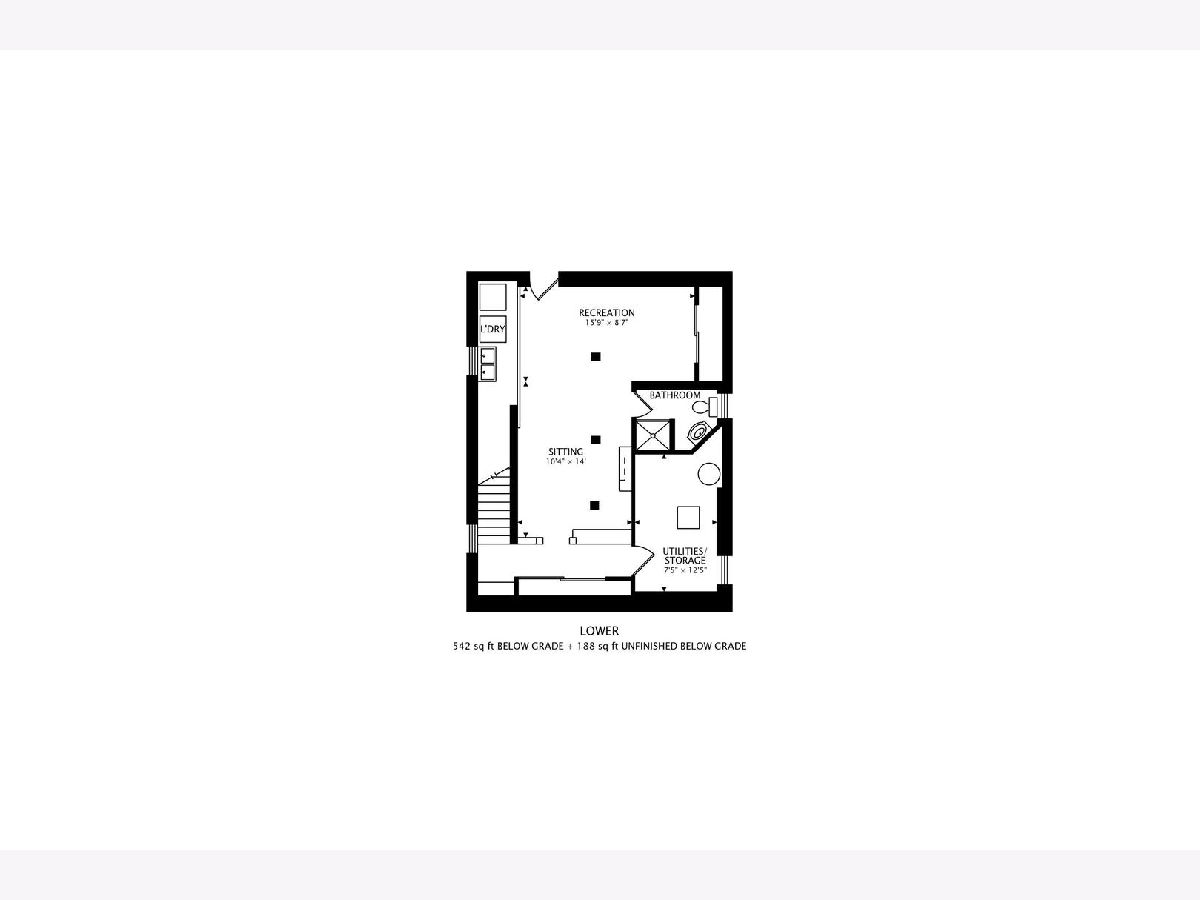
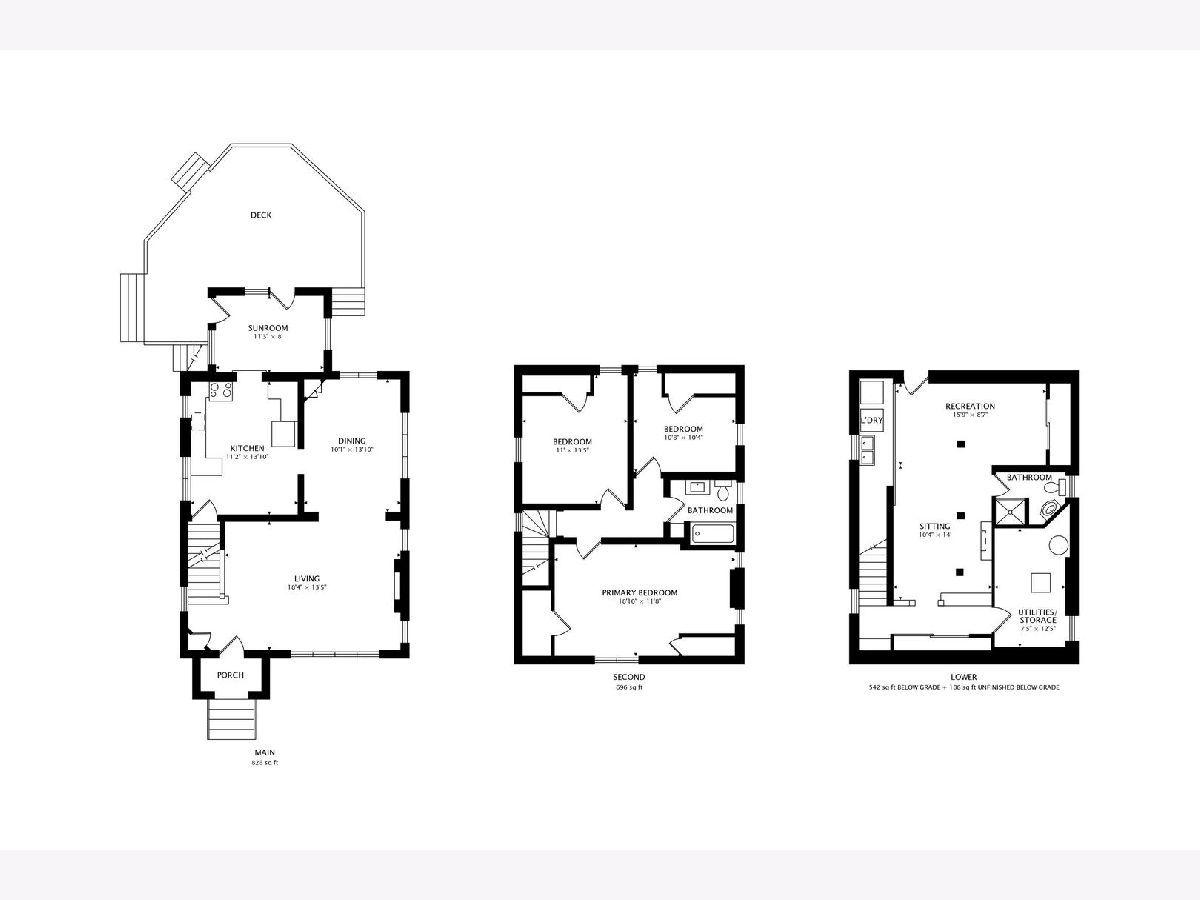
Room Specifics
Total Bedrooms: 3
Bedrooms Above Ground: 3
Bedrooms Below Ground: 0
Dimensions: —
Floor Type: —
Dimensions: —
Floor Type: —
Full Bathrooms: 2
Bathroom Amenities: —
Bathroom in Basement: 1
Rooms: —
Basement Description: Finished,Exterior Access
Other Specifics
| 2.5 | |
| — | |
| Side Drive | |
| — | |
| — | |
| 50 X 125 | |
| — | |
| — | |
| — | |
| — | |
| Not in DB | |
| — | |
| — | |
| — | |
| — |
Tax History
| Year | Property Taxes |
|---|---|
| 2015 | $8,161 |
| 2024 | $10,704 |
Contact Agent
Nearby Similar Homes
Nearby Sold Comparables
Contact Agent
Listing Provided By
Dream Town Real Estate






