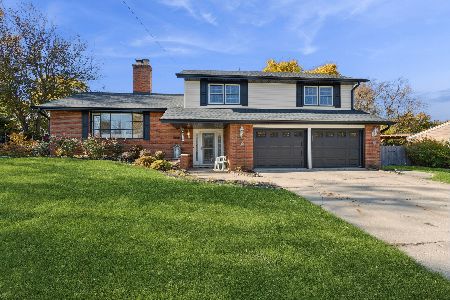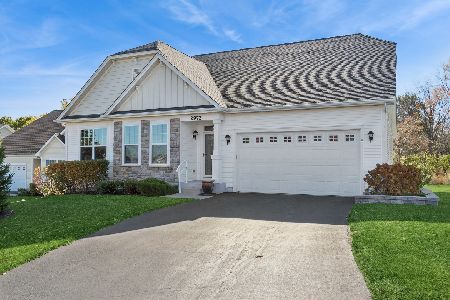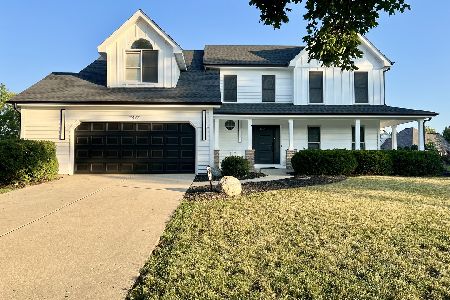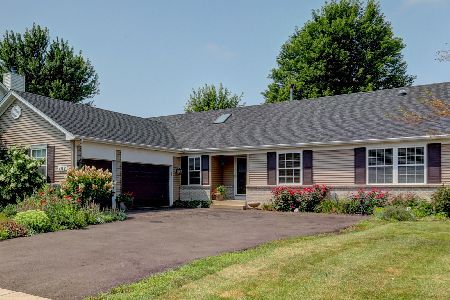115 Hankes Road, Aurora, Illinois 60506
$264,900
|
Sold
|
|
| Status: | Closed |
| Sqft: | 1,509 |
| Cost/Sqft: | $176 |
| Beds: | 3 |
| Baths: | 3 |
| Year Built: | 2001 |
| Property Taxes: | $6,443 |
| Days On Market: | 1806 |
| Lot Size: | 0,20 |
Description
Start 2021 with your PERFECT move-in ready, immaculate, well-maintained home! Open, airy floor plan that is wonderful for entertaining or everyday living! Living room flows into family room with fireplace and views of large backyard. Dining room has gleaming hardwood flooring to reflect your romantic candlelight dinners! The kitchen (open to the family room) has cabinetry to ceiling, Stainless Steel appliances, island, and great eating area with sliding glass doors to brick paver patio! LARGE master bedroom has hardwood flooring and master bath with whirlpool, vanity, and linen closet. Bedroom 2 & 3 have hardwood floors and share the hall bath with tub/shower and vanity. FABULOUS finished basement with recreation room that boasts a trendy pine-tongue-and-groove ceiling, laminate flooring, and office to allow you to work from home. A/C 2016 and water heater 2019. SPACIOUS fenced backyard with brick paver patio and mature trees. Great neighborhood with parks/playground close, access to bike trail, and short trail to Blackberry Farm/Splash Country, or bike for miles! I-88 access moments away!
Property Specifics
| Single Family | |
| — | |
| Traditional | |
| 2001 | |
| Full | |
| — | |
| No | |
| 0.2 |
| Kane | |
| Blackberry Trail | |
| 0 / Not Applicable | |
| None | |
| Public | |
| Public Sewer | |
| 10963595 | |
| 1424255028 |
Nearby Schools
| NAME: | DISTRICT: | DISTANCE: | |
|---|---|---|---|
|
High School
West Aurora High School |
129 | Not in DB | |
Property History
| DATE: | EVENT: | PRICE: | SOURCE: |
|---|---|---|---|
| 17 Jul, 2013 | Sold | $199,900 | MRED MLS |
| 3 Jun, 2013 | Under contract | $199,900 | MRED MLS |
| 28 May, 2013 | Listed for sale | $199,900 | MRED MLS |
| 5 Mar, 2021 | Sold | $264,900 | MRED MLS |
| 7 Jan, 2021 | Under contract | $264,900 | MRED MLS |
| 5 Jan, 2021 | Listed for sale | $264,900 | MRED MLS |

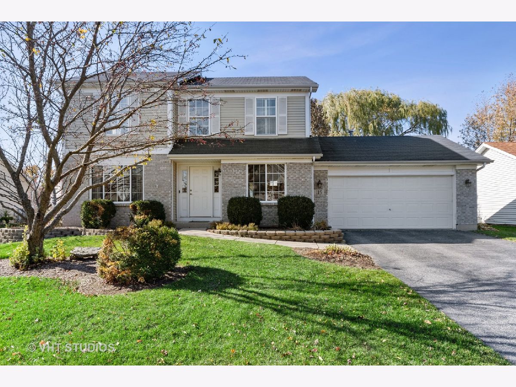
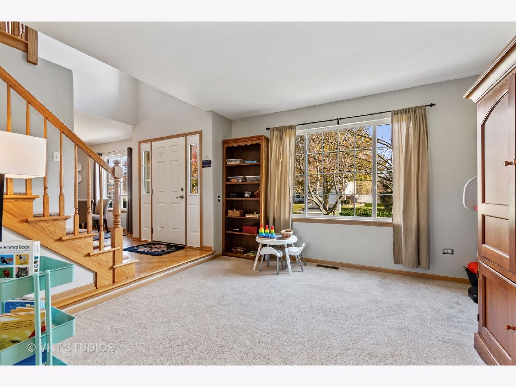
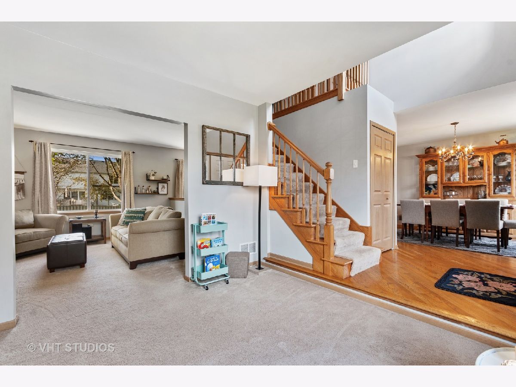
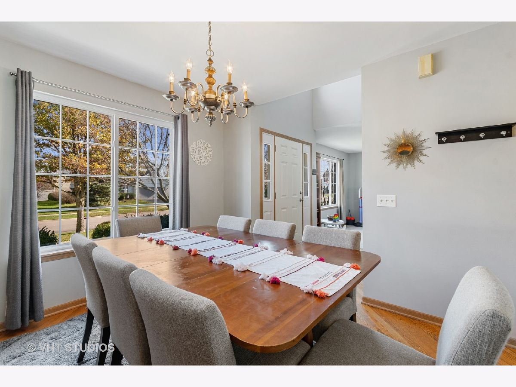
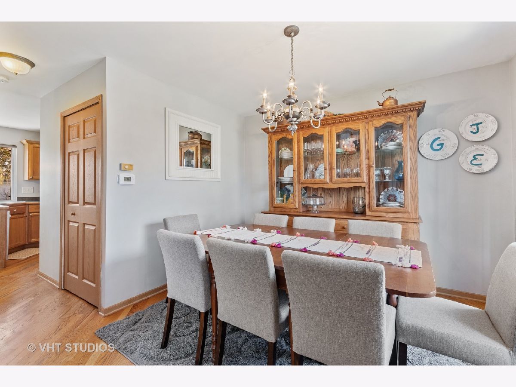
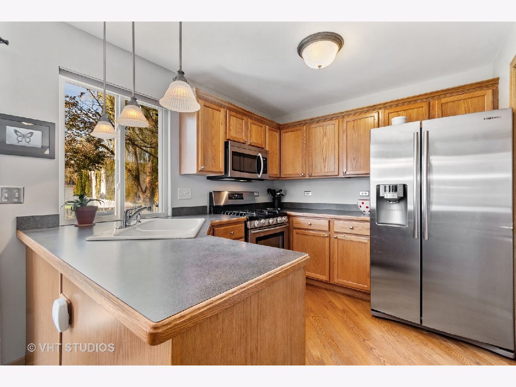
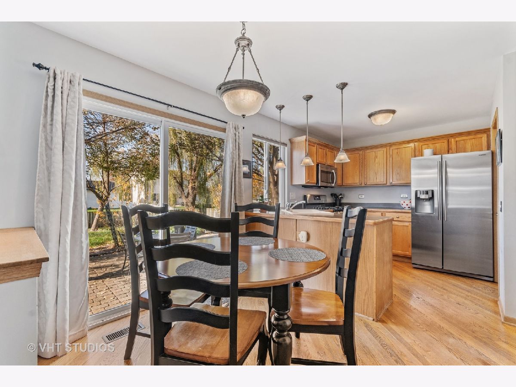
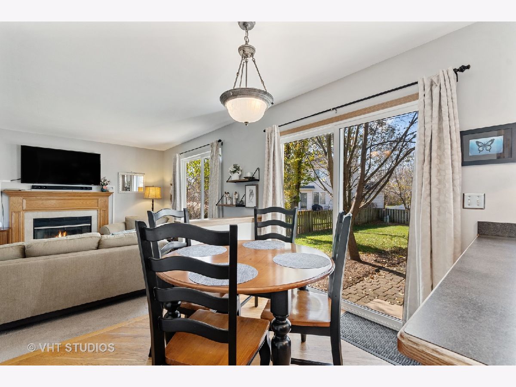
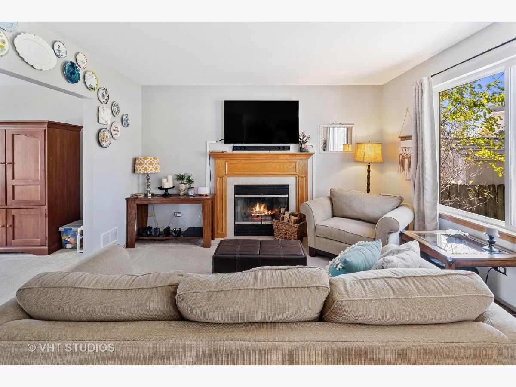
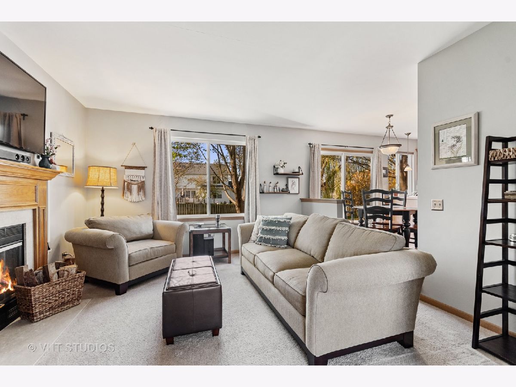
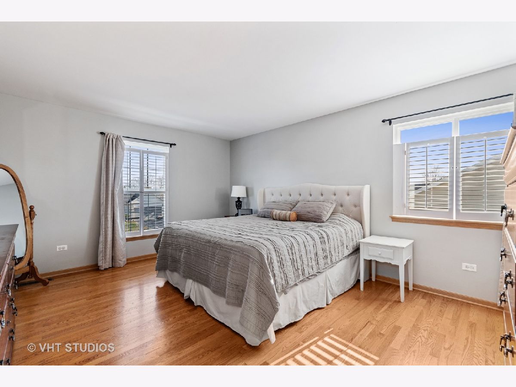
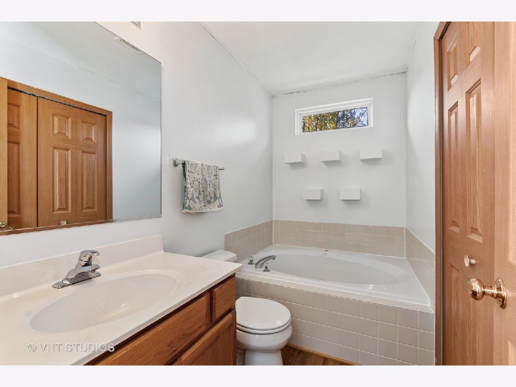
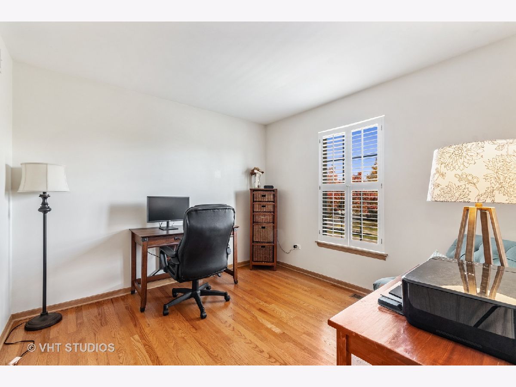
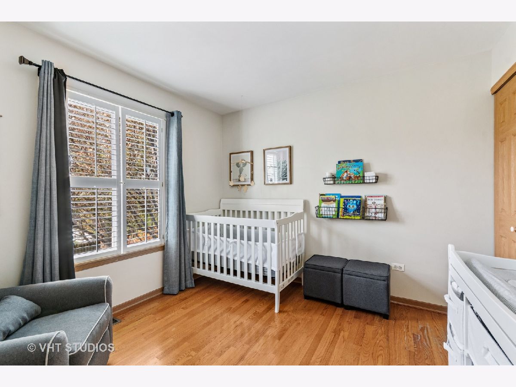
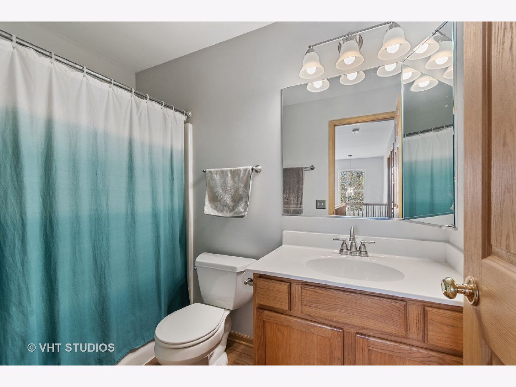
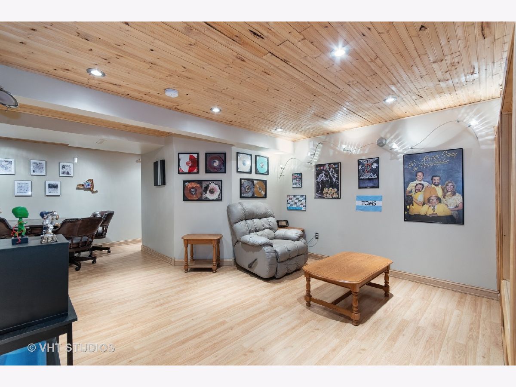
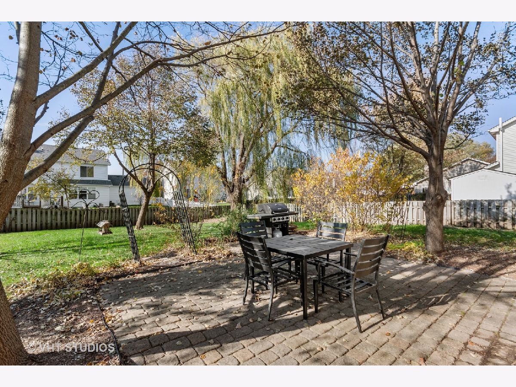
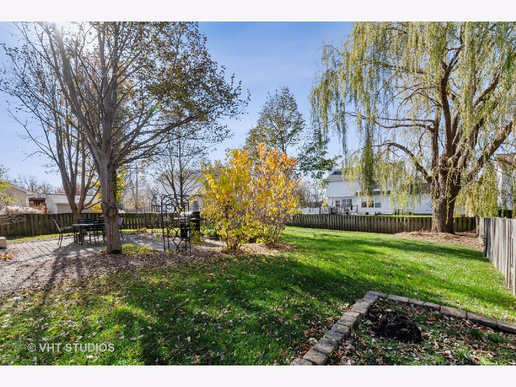
Room Specifics
Total Bedrooms: 3
Bedrooms Above Ground: 3
Bedrooms Below Ground: 0
Dimensions: —
Floor Type: Hardwood
Dimensions: —
Floor Type: Hardwood
Full Bathrooms: 3
Bathroom Amenities: Whirlpool
Bathroom in Basement: 0
Rooms: Office,Recreation Room
Basement Description: Finished
Other Specifics
| 2 | |
| Concrete Perimeter | |
| Asphalt | |
| Brick Paver Patio, Storms/Screens | |
| Fenced Yard,Landscaped,Mature Trees | |
| 8276 | |
| Unfinished | |
| Full | |
| Hardwood Floors, Wood Laminate Floors, First Floor Laundry, Separate Dining Room | |
| Range, Microwave, Dishwasher, Refrigerator, High End Refrigerator, Washer, Dryer, Disposal, Stainless Steel Appliance(s) | |
| Not in DB | |
| Park, Lake, Sidewalks, Street Lights, Street Paved | |
| — | |
| — | |
| Wood Burning, Attached Fireplace Doors/Screen |
Tax History
| Year | Property Taxes |
|---|---|
| 2013 | $5,499 |
| 2021 | $6,443 |
Contact Agent
Nearby Similar Homes
Nearby Sold Comparables
Contact Agent
Listing Provided By
Baird & Warner Fox Valley - Geneva


