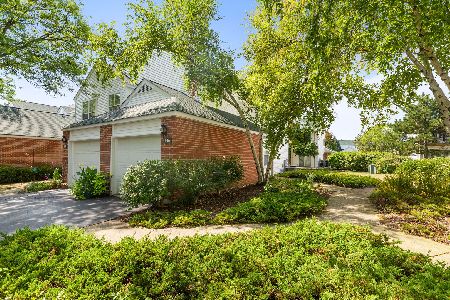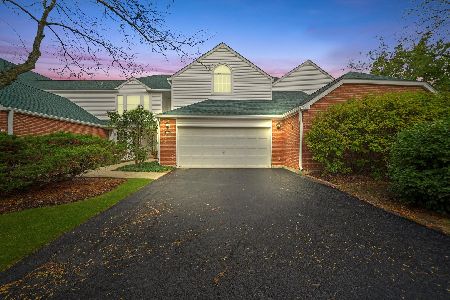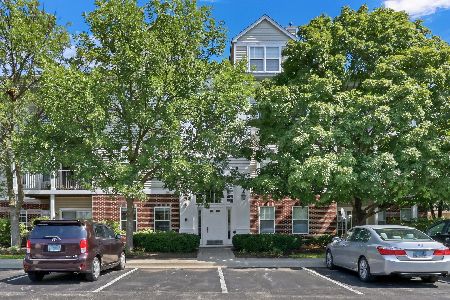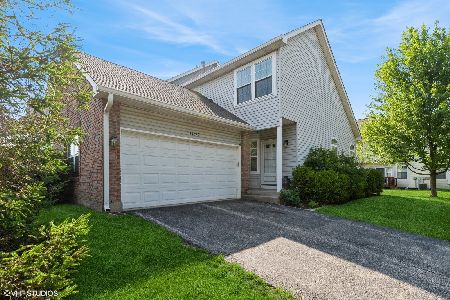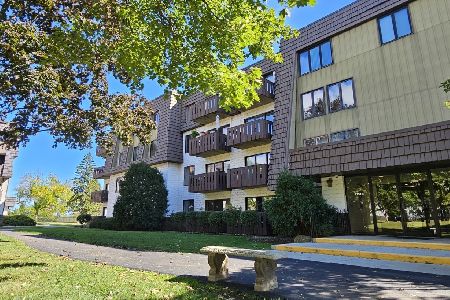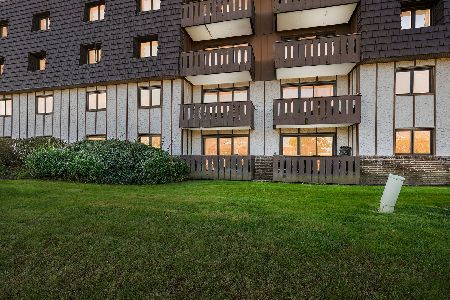115 Hemstead Street, Lake Bluff, Illinois 60044
$190,000
|
Sold
|
|
| Status: | Closed |
| Sqft: | 0 |
| Cost/Sqft: | — |
| Beds: | 3 |
| Baths: | 3 |
| Year Built: | 1992 |
| Property Taxes: | $6,784 |
| Days On Market: | 4108 |
| Lot Size: | 0,00 |
Description
Very large townhome w/pond view from patio + built-in gas grill. Vaulted ceiling in Living Rm w/gas fireplace & oak flrs. Dining Rm has oak flrs & patio door. Large eat-in kitchen w/galley work area, breakfast bar + table eating area. 1st-floor master suite w/whirlpool bath & separate sink bowls. 2nd floor has two carpeted bedrooms sharing full bath. Full basement partially finished w/office.
Property Specifics
| Condos/Townhomes | |
| 2 | |
| — | |
| 1992 | |
| Full | |
| HUNTINGTON | |
| No | |
| — |
| Lake | |
| The Hamptons | |
| 282 / Monthly | |
| Air Conditioning,Insurance,Exterior Maintenance,Lawn Care,Scavenger,Snow Removal | |
| Lake Michigan | |
| Public Sewer | |
| 08698013 | |
| 11132010840000 |
Nearby Schools
| NAME: | DISTRICT: | DISTANCE: | |
|---|---|---|---|
|
Grade School
Oak Grove Elementary School |
68 | — | |
|
Middle School
Oak Grove Elementary School |
68 | Not in DB | |
|
High School
Libertyville High School |
128 | Not in DB | |
Property History
| DATE: | EVENT: | PRICE: | SOURCE: |
|---|---|---|---|
| 19 Nov, 2014 | Sold | $190,000 | MRED MLS |
| 21 Oct, 2014 | Under contract | $212,900 | MRED MLS |
| — | Last price change | $219,000 | MRED MLS |
| 11 Aug, 2014 | Listed for sale | $219,000 | MRED MLS |
| 17 Dec, 2014 | Listed for sale | $0 | MRED MLS |
| 9 Aug, 2017 | Listed for sale | $0 | MRED MLS |
| 6 Feb, 2018 | Listed for sale | $0 | MRED MLS |
| 26 Jul, 2019 | Sold | $244,000 | MRED MLS |
| 13 Jun, 2019 | Under contract | $259,000 | MRED MLS |
| 28 May, 2019 | Listed for sale | $259,000 | MRED MLS |
Room Specifics
Total Bedrooms: 3
Bedrooms Above Ground: 3
Bedrooms Below Ground: 0
Dimensions: —
Floor Type: Carpet
Dimensions: —
Floor Type: Carpet
Full Bathrooms: 3
Bathroom Amenities: Whirlpool,Double Sink
Bathroom in Basement: 0
Rooms: Eating Area,Office
Basement Description: Partially Finished
Other Specifics
| 2 | |
| Concrete Perimeter | |
| Asphalt | |
| Patio, Storms/Screens | |
| Common Grounds | |
| COMMON GROUNDS | |
| — | |
| Full | |
| Vaulted/Cathedral Ceilings, Hardwood Floors, First Floor Bedroom, First Floor Laundry, First Floor Full Bath, Laundry Hook-Up in Unit | |
| Range, Microwave, Dishwasher, Refrigerator, Disposal | |
| Not in DB | |
| — | |
| — | |
| — | |
| Gas Log |
Tax History
| Year | Property Taxes |
|---|---|
| 2014 | $6,784 |
| 2019 | $10,740 |
Contact Agent
Nearby Similar Homes
Nearby Sold Comparables
Contact Agent
Listing Provided By
Coldwell Banker Residential

