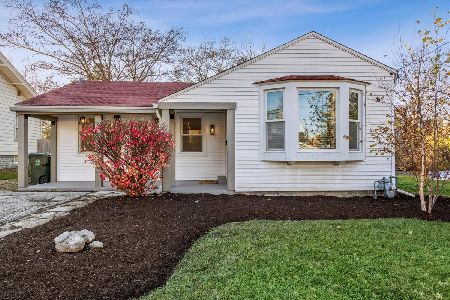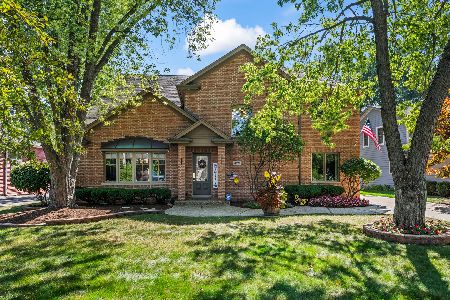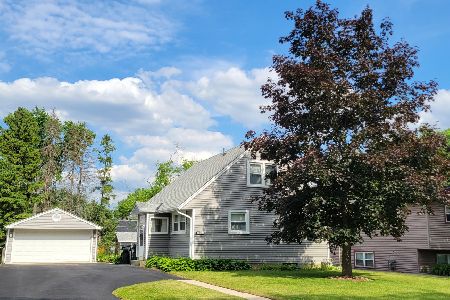115 Hickory Street, Palatine, Illinois 60067
$307,000
|
Sold
|
|
| Status: | Closed |
| Sqft: | 1,149 |
| Cost/Sqft: | $273 |
| Beds: | 4 |
| Baths: | 3 |
| Year Built: | 1970 |
| Property Taxes: | $6,598 |
| Days On Market: | 2429 |
| Lot Size: | 0,26 |
Description
Pride of ownership shows throughout the home. You won't be disappointed in the care that has been given to this home. So many new features! Furnace, ac, sump pump and battery, main floor and lower level baths redone, foyer tile replaced, new carpeting, new light fixtures, kitchen remodeled, hardwood floors refinished, and home painted throughout, just to name a few. There is close to 2000 square feet of living space, with 1149 square feet on the main floor and an additional 849 square feet in the finished lower level. The home is on a quiet, tree lined street, with a fantastic fenced in back yard, with access to so many amenities. Train station, downtown Palatine and Deer Park shopping, park districts close by, as well as schools. It's a great location and a great home!
Property Specifics
| Single Family | |
| — | |
| Step Ranch | |
| 1970 | |
| None | |
| RAISED RANCH | |
| No | |
| 0.26 |
| Cook | |
| — | |
| 0 / Not Applicable | |
| None | |
| Lake Michigan | |
| Public Sewer | |
| 10399082 | |
| 02221100030000 |
Nearby Schools
| NAME: | DISTRICT: | DISTANCE: | |
|---|---|---|---|
|
Grade School
Stuart R Paddock School |
15 | — | |
|
Middle School
Plum Grove Junior High School |
15 | Not in DB | |
|
High School
Wm Fremd High School |
211 | Not in DB | |
Property History
| DATE: | EVENT: | PRICE: | SOURCE: |
|---|---|---|---|
| 19 Aug, 2019 | Sold | $307,000 | MRED MLS |
| 24 Jun, 2019 | Under contract | $314,000 | MRED MLS |
| — | Last price change | $319,000 | MRED MLS |
| 31 May, 2019 | Listed for sale | $330,000 | MRED MLS |
Room Specifics
Total Bedrooms: 4
Bedrooms Above Ground: 4
Bedrooms Below Ground: 0
Dimensions: —
Floor Type: Hardwood
Dimensions: —
Floor Type: Carpet
Dimensions: —
Floor Type: Carpet
Full Bathrooms: 3
Bathroom Amenities: —
Bathroom in Basement: 0
Rooms: No additional rooms
Basement Description: None
Other Specifics
| 1 | |
| Concrete Perimeter | |
| Asphalt | |
| Balcony, Deck, Storms/Screens | |
| — | |
| 60X184 | |
| Unfinished | |
| Half | |
| Hardwood Floors, First Floor Bedroom, First Floor Full Bath | |
| Range, Microwave, Dishwasher, Refrigerator, Washer, Dryer, Disposal | |
| Not in DB | |
| — | |
| — | |
| — | |
| — |
Tax History
| Year | Property Taxes |
|---|---|
| 2019 | $6,598 |
Contact Agent
Nearby Similar Homes
Nearby Sold Comparables
Contact Agent
Listing Provided By
Century 21 Affiliated








