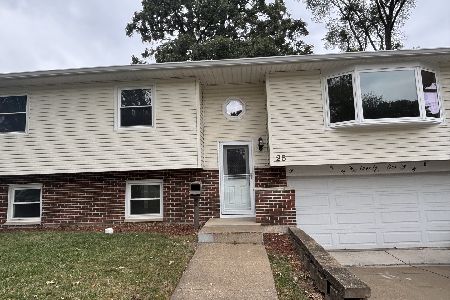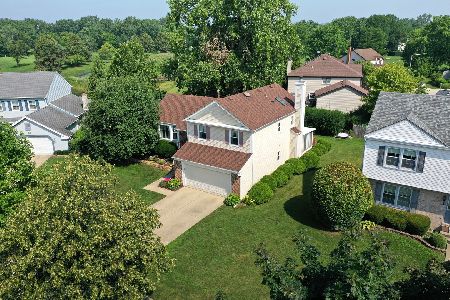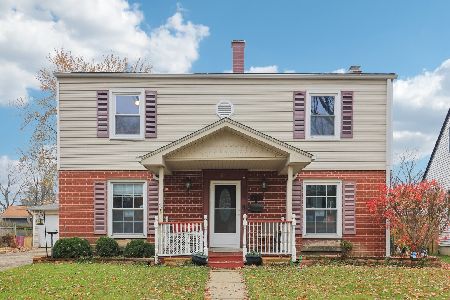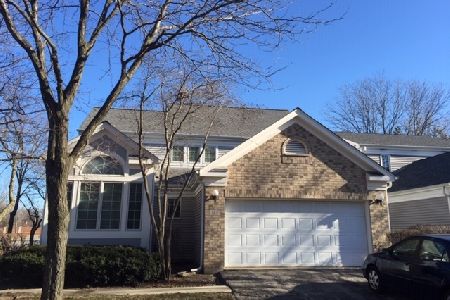115 Manchester Drive, Buffalo Grove, Illinois 60089
$562,000
|
Sold
|
|
| Status: | Closed |
| Sqft: | 2,400 |
| Cost/Sqft: | $235 |
| Beds: | 4 |
| Baths: | 4 |
| Year Built: | 1995 |
| Property Taxes: | $14,803 |
| Days On Market: | 458 |
| Lot Size: | 0,04 |
Description
Welcome to the highly sought-after Manchester Green subdivision, a maintenance-free community in the heart of Buffalo Grove! This stunning 4-bedroom, 3.1-bathroom home, spanning two stories with a finished basement, is flooded with natural light and offers an ideal blend of style and functionality. The main level boasts an open floor plan, seamlessly connecting the kitchen-featuring custom 42" white shaker cabinets, quartz countertops, and an eat-in area-to the family room, which is complete with a cozy fireplace and exterior access to the deck. Adjacent to the kitchen, the formal dining and living rooms provide the perfect space for entertaining guests. A convenient half bath and laundry room complete the first floor. Upstairs, retreat to your spacious primary suite, which offers a tranquil escape with its cathedral ceiling, newer carpeting, walk-in closet, and luxurious en-suite bathroom equipped with a soaker tub and double-sink vanity. Three additional generously-sized bedrooms with newer carpeting and a full bathroom round out the second floor. The finished basement provides a fantastic space for watching movies or your favorite sports, along with a full bathroom and abundant storage. This home is just a short walk from the community pool and clubhouse, adding even more appeal. Located in the award-winning Stevenson High School district, and offering easy access to local dining and amenities, this property won't last long!
Property Specifics
| Single Family | |
| — | |
| — | |
| 1995 | |
| — | |
| — | |
| No | |
| 0.04 |
| Lake | |
| Manchester Green | |
| 250 / Monthly | |
| — | |
| — | |
| — | |
| 12165798 | |
| 15324070310000 |
Nearby Schools
| NAME: | DISTRICT: | DISTANCE: | |
|---|---|---|---|
|
Grade School
Ivy Hall Elementary School |
96 | — | |
|
Middle School
Twin Groves Middle School |
96 | Not in DB | |
|
High School
Adlai E Stevenson High School |
125 | Not in DB | |
Property History
| DATE: | EVENT: | PRICE: | SOURCE: |
|---|---|---|---|
| 6 Dec, 2024 | Sold | $562,000 | MRED MLS |
| 19 Oct, 2024 | Under contract | $564,999 | MRED MLS |
| 10 Oct, 2024 | Listed for sale | $564,999 | MRED MLS |
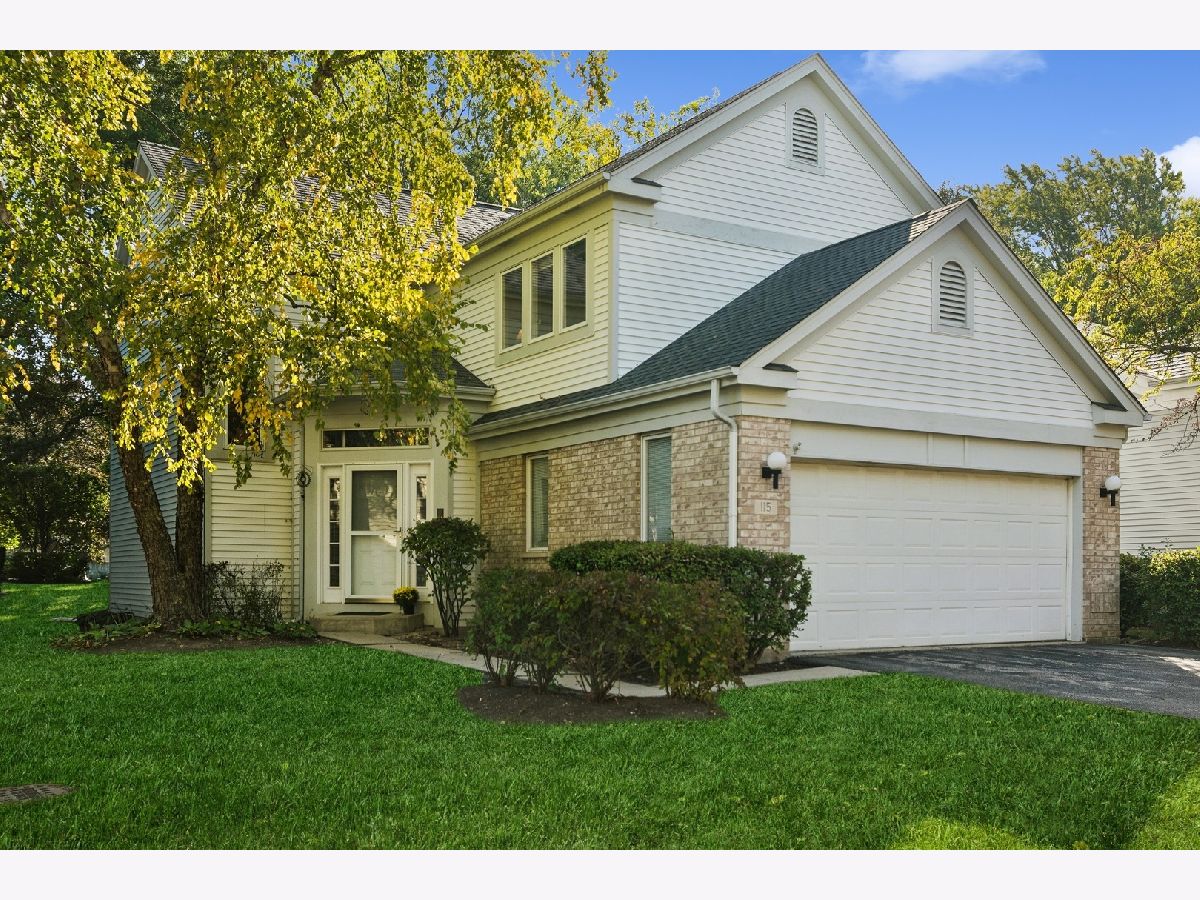




















Room Specifics
Total Bedrooms: 4
Bedrooms Above Ground: 4
Bedrooms Below Ground: 0
Dimensions: —
Floor Type: —
Dimensions: —
Floor Type: —
Dimensions: —
Floor Type: —
Full Bathrooms: 4
Bathroom Amenities: Separate Shower,Double Sink,Soaking Tub
Bathroom in Basement: 1
Rooms: —
Basement Description: Finished,Storage Space
Other Specifics
| 2 | |
| — | |
| Asphalt | |
| — | |
| — | |
| 37X54X37X54 | |
| — | |
| — | |
| — | |
| — | |
| Not in DB | |
| — | |
| — | |
| — | |
| — |
Tax History
| Year | Property Taxes |
|---|---|
| 2024 | $14,803 |
Contact Agent
Nearby Similar Homes
Nearby Sold Comparables
Contact Agent
Listing Provided By
@properties Christie's International Real Estate

