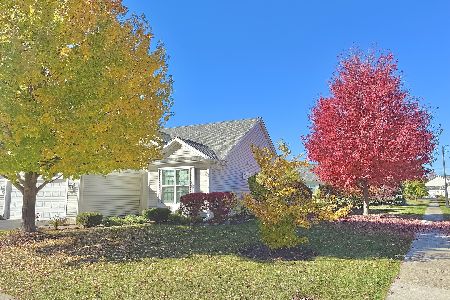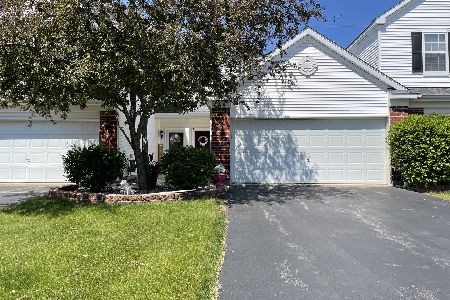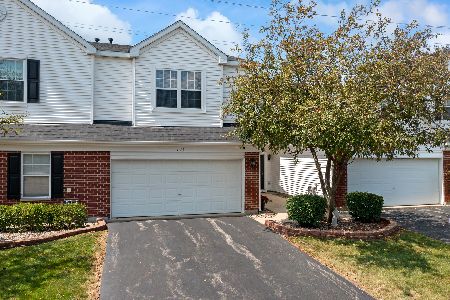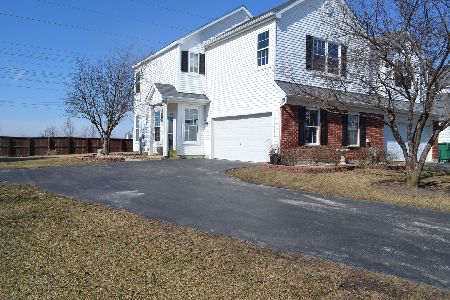115 Parkside Drive, Shorewood, Illinois 60404
$245,000
|
Sold
|
|
| Status: | Closed |
| Sqft: | 1,484 |
| Cost/Sqft: | $158 |
| Beds: | 2 |
| Baths: | 2 |
| Year Built: | 2004 |
| Property Taxes: | $4,072 |
| Days On Market: | 814 |
| Lot Size: | 0,00 |
Description
Welcome home to this meticulously cared-for 2-story townhome with 1,484 square feet of inviting living space. From the moment you step inside, you'll appreciate the thoughtful design and features this residence has to offer. The main floor boasts elegant laminate flooring throughout the main living area, creating a warm and welcoming ambiance. An open-concept kitchen is the heart of this home, complete with 42" cabinets, a convenient breakfast bar, a pantry, and a well-placed powder room. Access the charming outdoor patio through patio doors from the dining room, providing a perfect spot to relax and unwind without the hassle of yard maintenance. Ascend the oak railing staircase to the second floor, where you'll find a spacious 19 x 19 loft area that offers endless possibilities. Use it as a versatile living space or easily convert it into a third bedroom to suit your needs. The second floor also includes a comfortable Master Bedroom with a generous walk-in closet for all your wardrobe and storage needs. A second bedroom provides additional living space or guest accommodations. Convenience is key with a dedicated laundry room on the second floor, making chores a breeze. This townhome is not just a place to live; it's a place to call home. With its well-maintained interiors, functional design, and the potential for customization, this property offers you the flexibility to create the living space that suits your unique lifestyle. Don't miss out on this opportunity to make this wonderful townhome your own. Contact us today to schedule a viewing and experience the comfort and convenience this home has to offer. Welcome to your new home sweet home!
Property Specifics
| Condos/Townhomes | |
| 2 | |
| — | |
| 2004 | |
| — | |
| — | |
| No | |
| — |
| Will | |
| Walnut Trails | |
| 135 / Monthly | |
| — | |
| — | |
| — | |
| 11917474 | |
| 0506171070720000 |
Nearby Schools
| NAME: | DISTRICT: | DISTANCE: | |
|---|---|---|---|
|
Grade School
Walnut Trails |
201 | — | |
|
Middle School
Minooka Junior High School |
201 | Not in DB | |
|
High School
Minooka Community High School |
111 | Not in DB | |
Property History
| DATE: | EVENT: | PRICE: | SOURCE: |
|---|---|---|---|
| 19 Jul, 2012 | Sold | $85,000 | MRED MLS |
| 24 May, 2012 | Under contract | $75,000 | MRED MLS |
| 14 May, 2012 | Listed for sale | $75,000 | MRED MLS |
| 16 Jul, 2015 | Sold | $137,000 | MRED MLS |
| 29 May, 2015 | Under contract | $144,000 | MRED MLS |
| — | Last price change | $145,500 | MRED MLS |
| 10 Apr, 2015 | Listed for sale | $145,500 | MRED MLS |
| 29 Nov, 2023 | Sold | $245,000 | MRED MLS |
| 30 Oct, 2023 | Under contract | $235,000 | MRED MLS |
| 26 Oct, 2023 | Listed for sale | $235,000 | MRED MLS |
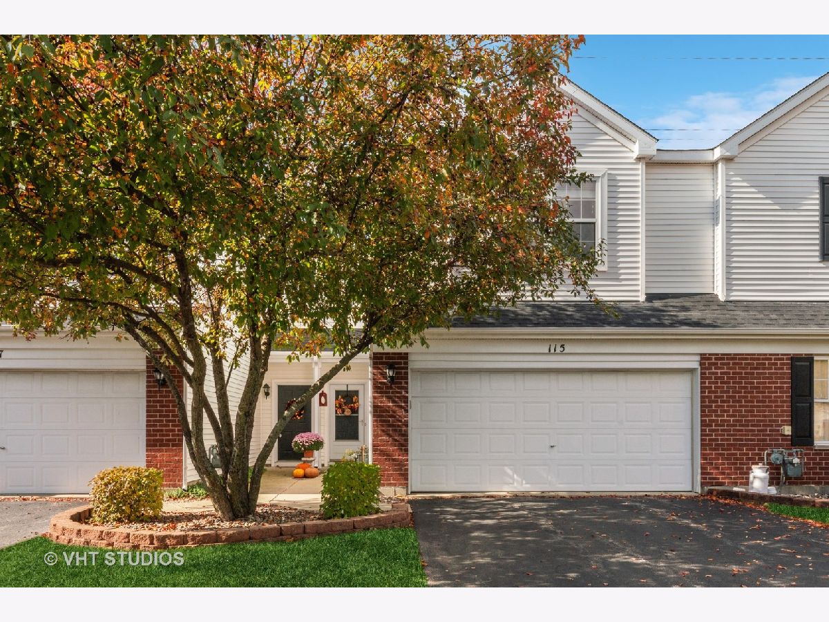
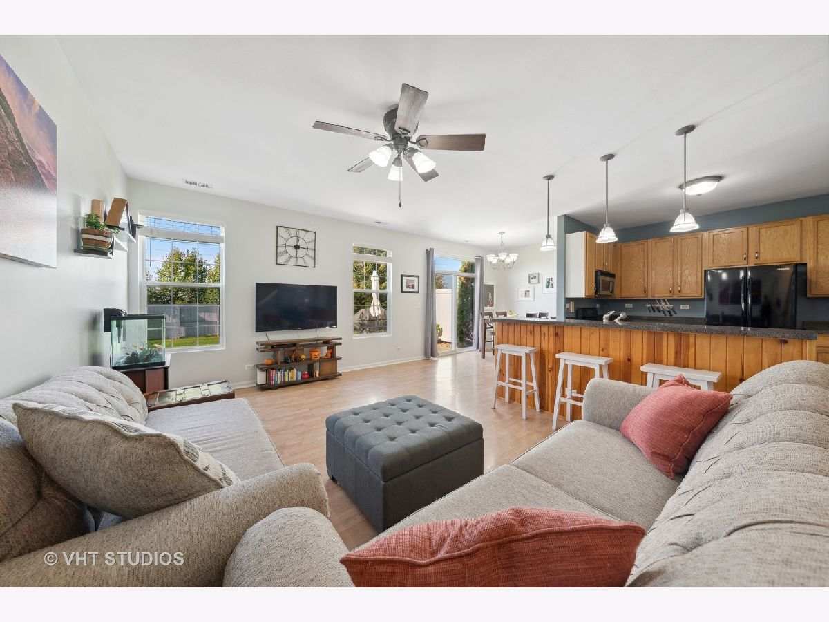
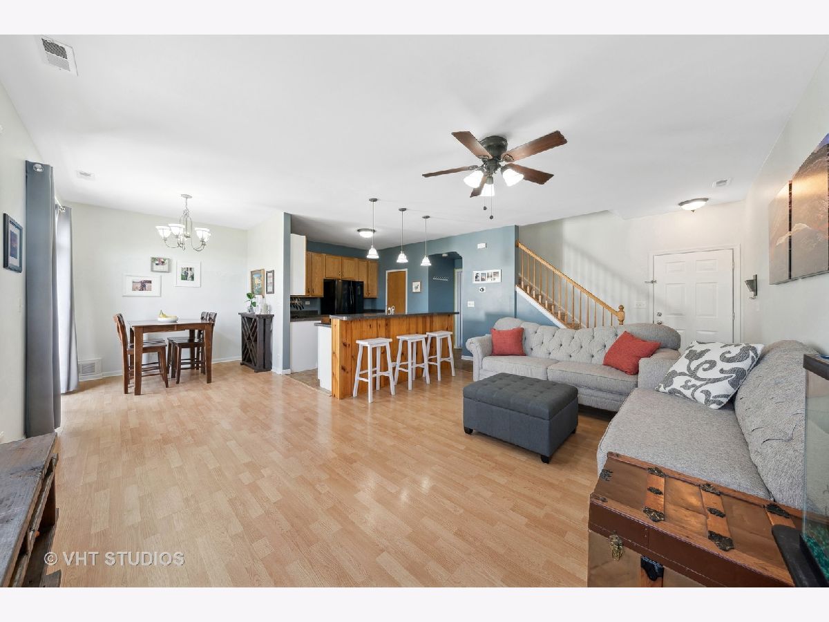
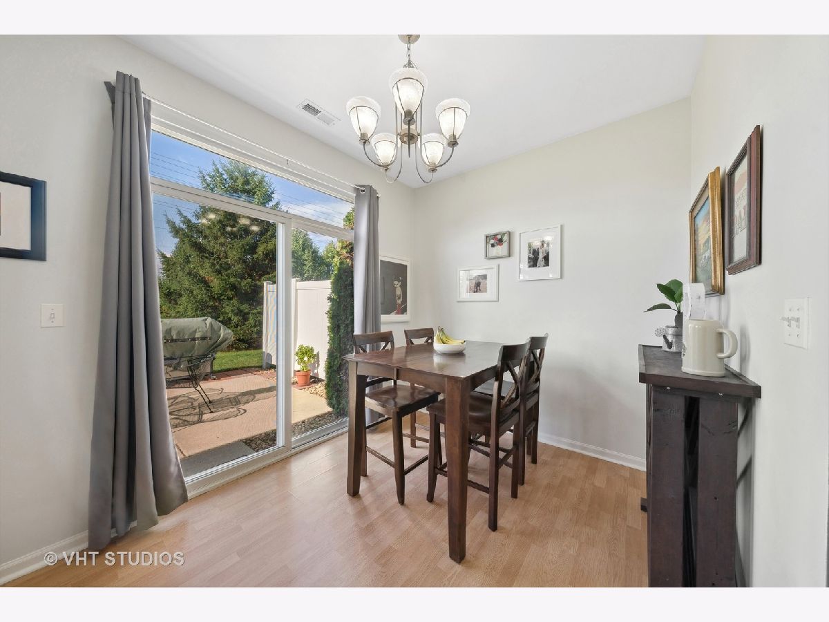
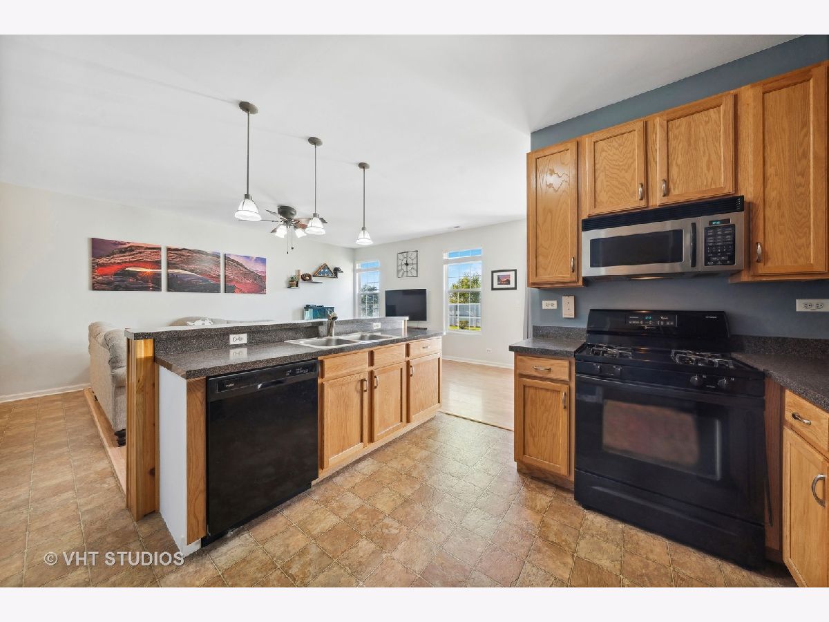

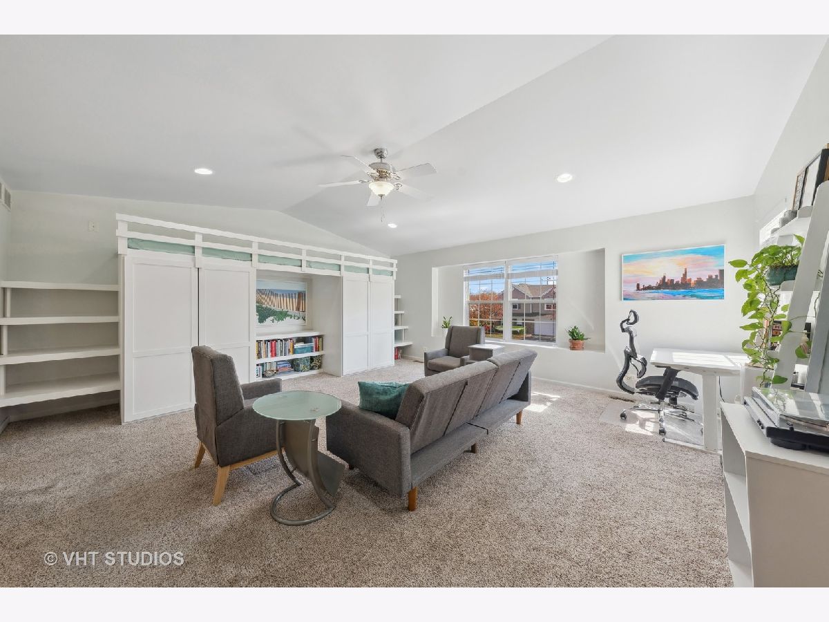





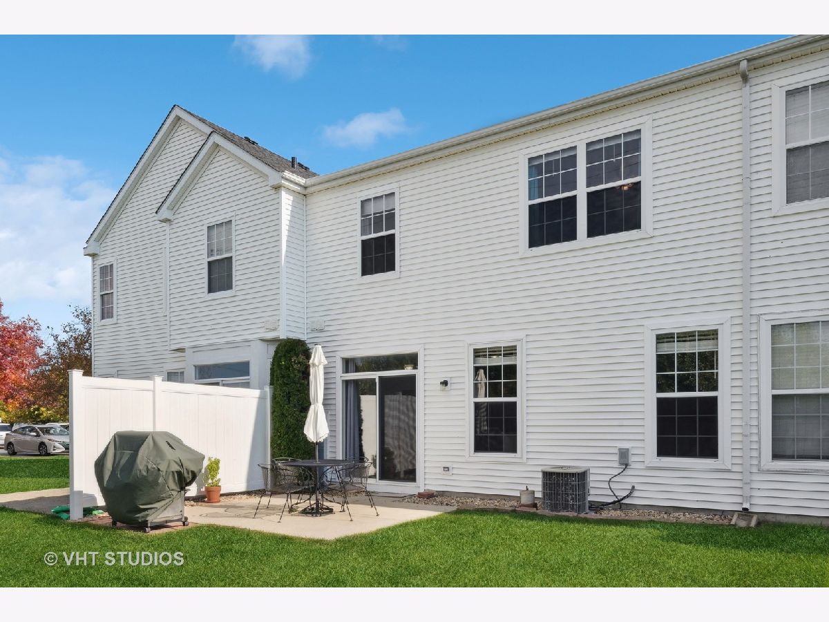

Room Specifics
Total Bedrooms: 2
Bedrooms Above Ground: 2
Bedrooms Below Ground: 0
Dimensions: —
Floor Type: —
Full Bathrooms: 2
Bathroom Amenities: —
Bathroom in Basement: 0
Rooms: —
Basement Description: Slab
Other Specifics
| 2 | |
| — | |
| Asphalt | |
| — | |
| — | |
| 25 X 142 | |
| — | |
| — | |
| — | |
| — | |
| Not in DB | |
| — | |
| — | |
| — | |
| — |
Tax History
| Year | Property Taxes |
|---|---|
| 2012 | $3,252 |
| 2015 | $2,476 |
| 2023 | $4,072 |
Contact Agent
Nearby Sold Comparables
Contact Agent
Listing Provided By
Baird & Warner Real Estate

