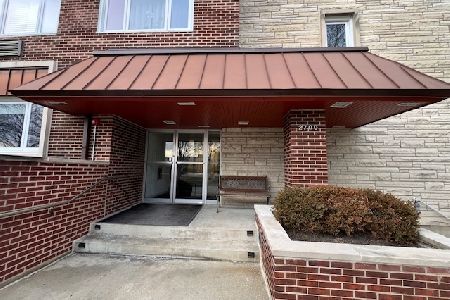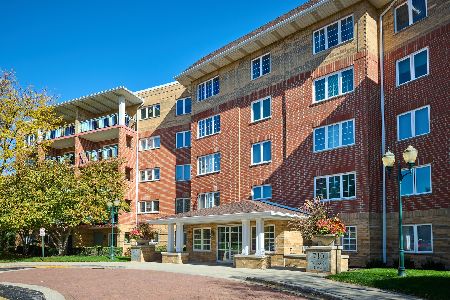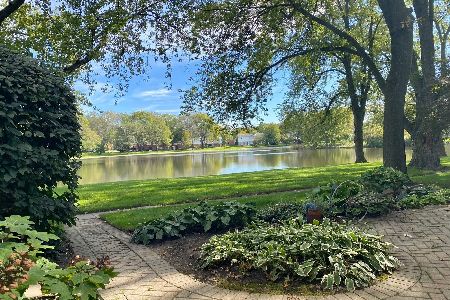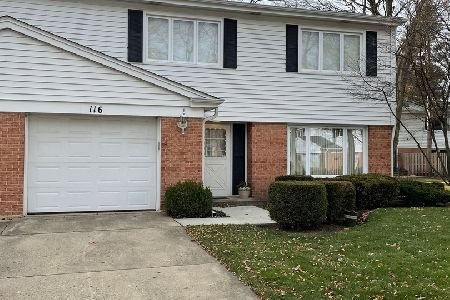115 Peartree Lane, Arlington Heights, Illinois 60004
$300,000
|
Sold
|
|
| Status: | Closed |
| Sqft: | 1,571 |
| Cost/Sqft: | $200 |
| Beds: | 2 |
| Baths: | 2 |
| Year Built: | 1966 |
| Property Taxes: | $5,525 |
| Days On Market: | 1931 |
| Lot Size: | 0,00 |
Description
Beautiful Lake front townhome rarely available in Regent Park. Nice unobstructed Panoramic views from the 2nd floor Bedrooms. Homes on Peartree Ln. are the closet to the lake. Well cared for Home, Full bathroom w/whirlpool & attractive striped painted walls, Long double closets in main Bedroom, 2nd Bedroom has extra storage rm. behind closet could be a huge walk in Closet or office. Hardwood flooring under carpet in Bedrooms & Living room, Bruce prefinished oak flooring throughout Dining rm. half bath, Kitchen & Family rm. Vinyl replacement windows through out, Customized galley Kitchen with oak style cabinetry & solid surface counters, Matching Custom cabinetry on dining room wall, oak stairs and railings, Charcoal color slate floor in vaulted entry with ceiling fan, major Improvements through out ownership are windows, siding, roof, Concrete drive & stairs, Brick paver patio, bathroom, Kitchen, oak floors added, ceiling fans, finished basement. This wonderful tri level has a versatile floor plan it has 3 levels 2nd level is only a half level up Fam. Rm. Kitchen & Dining room are on ground level. Bedrooms are more like 2nd floor but could be considered 3rd floor. Living room Family room features a 3 sided fireplace with a patio window that accesses the brick paver patio & overlooks the lake. Wonderful place to live in Arl. Hts. & Mt. Prospect Park District. Low Association fee Wonderful Open ground in subdivision includes Pool & Tennis court. Private subdivision yet very convenient location
Property Specifics
| Condos/Townhomes | |
| 3 | |
| — | |
| 1966 | |
| Partial | |
| LAKE | |
| Yes | |
| — |
| Cook | |
| Regent Park | |
| 163 / Monthly | |
| Pool,Lawn Care,Snow Removal | |
| Lake Michigan | |
| Public Sewer | |
| 10891979 | |
| 03284060660000 |
Nearby Schools
| NAME: | DISTRICT: | DISTANCE: | |
|---|---|---|---|
|
Grade School
Dryden Elementary School |
25 | — | |
|
Middle School
South Middle School |
25 | Not in DB | |
|
High School
Prospect High School |
214 | Not in DB | |
Property History
| DATE: | EVENT: | PRICE: | SOURCE: |
|---|---|---|---|
| 2 Nov, 2020 | Sold | $300,000 | MRED MLS |
| 13 Oct, 2020 | Under contract | $314,900 | MRED MLS |
| 5 Oct, 2020 | Listed for sale | $314,900 | MRED MLS |
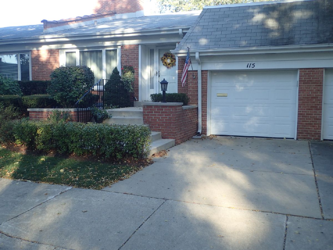
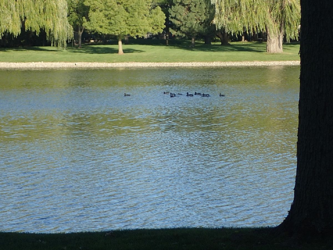
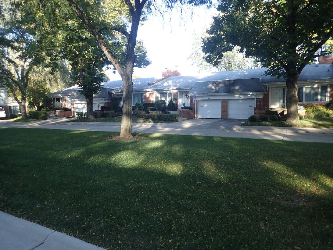
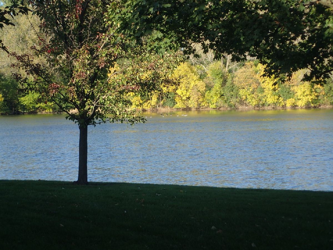
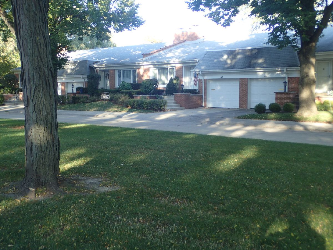
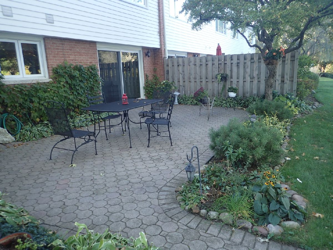
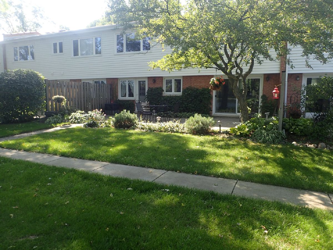
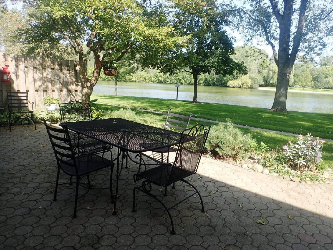
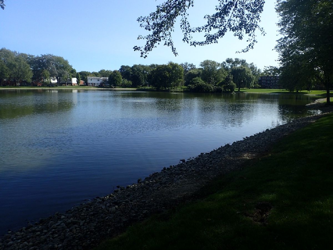
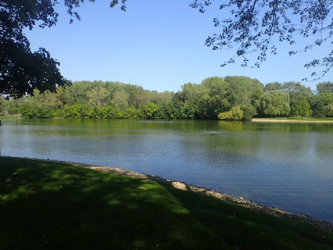
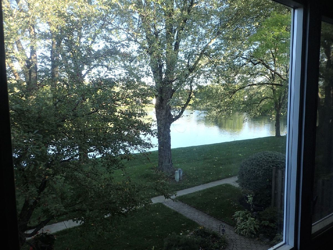
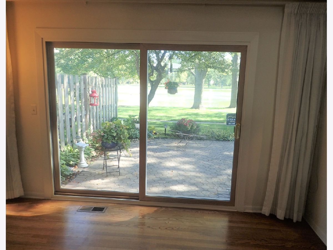
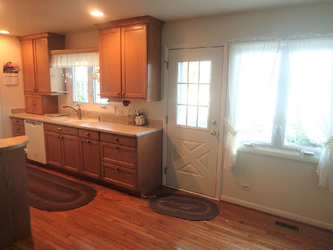
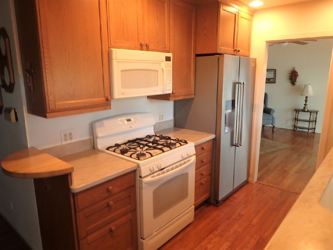
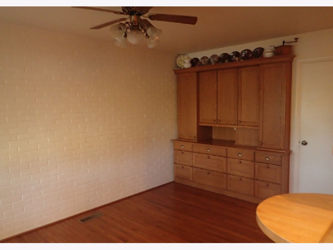
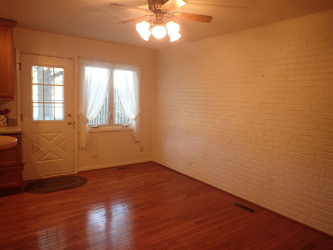
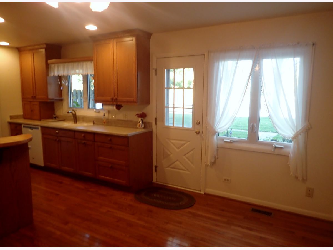
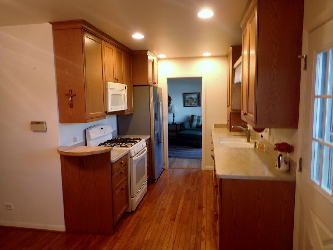
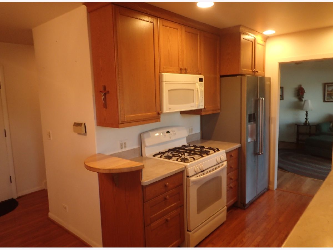
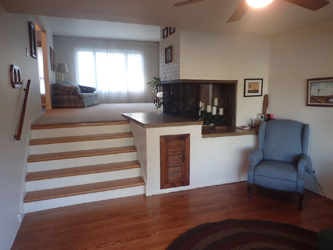
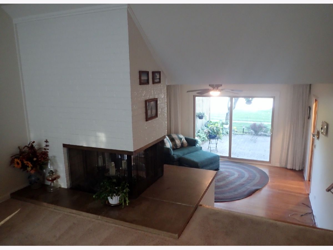
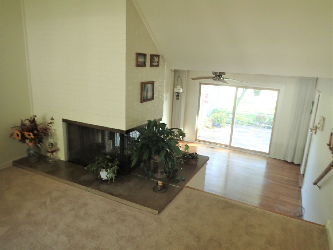
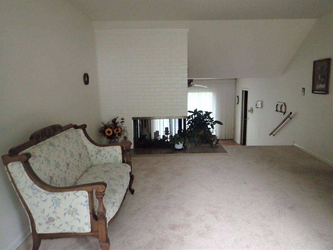
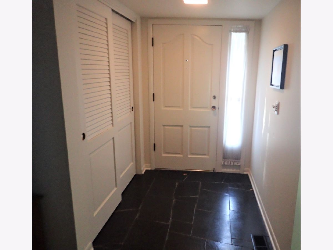
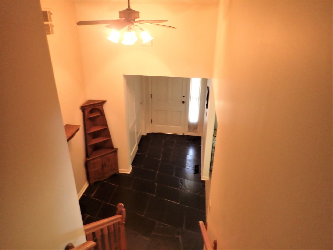
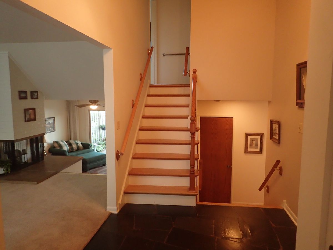
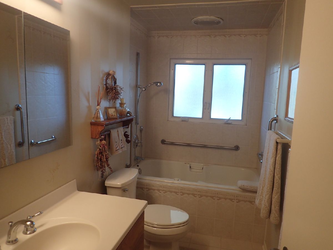
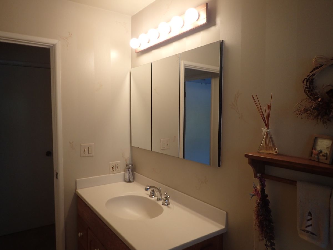
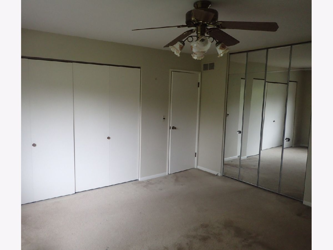
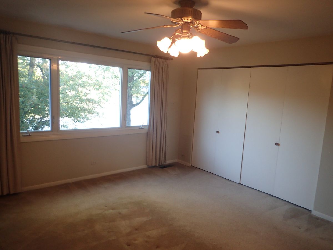
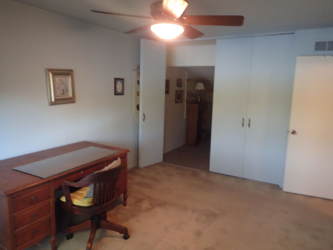
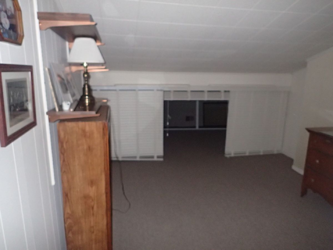
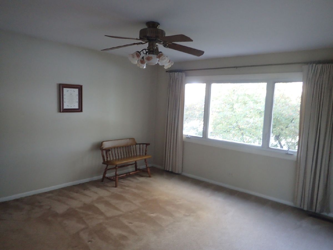
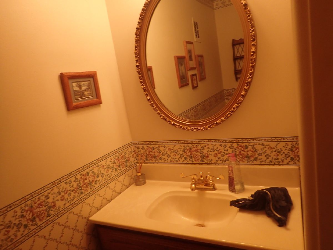
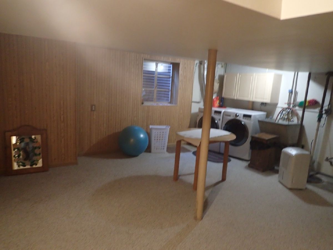
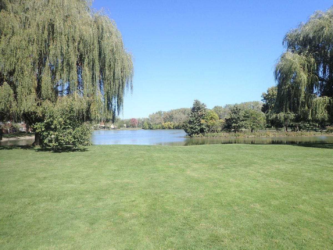
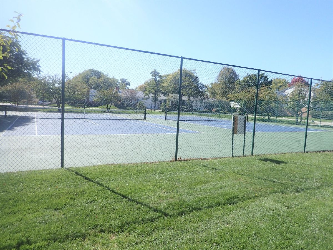
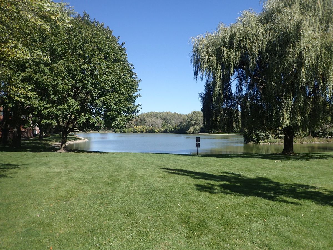
Room Specifics
Total Bedrooms: 2
Bedrooms Above Ground: 2
Bedrooms Below Ground: 0
Dimensions: —
Floor Type: Carpet
Full Bathrooms: 2
Bathroom Amenities: Whirlpool
Bathroom in Basement: 0
Rooms: Bonus Room,Foyer
Basement Description: Finished
Other Specifics
| 1 | |
| Concrete Perimeter | |
| Concrete | |
| Patio, Brick Paver Patio, Storms/Screens | |
| Cul-De-Sac,Pond(s),Water View,Wooded,Level,Sidewalks,Waterfront | |
| 33X90 | |
| — | |
| None | |
| Vaulted/Cathedral Ceilings, Hardwood Floors, Storage | |
| Range, Microwave, Dishwasher, Refrigerator, Washer, Dryer, Disposal | |
| Not in DB | |
| — | |
| — | |
| Pool, Tennis Court(s) | |
| Double Sided, Wood Burning |
Tax History
| Year | Property Taxes |
|---|---|
| 2020 | $5,525 |
Contact Agent
Nearby Similar Homes
Nearby Sold Comparables
Contact Agent
Listing Provided By
R.D. Fulk & Associates, Inc.

