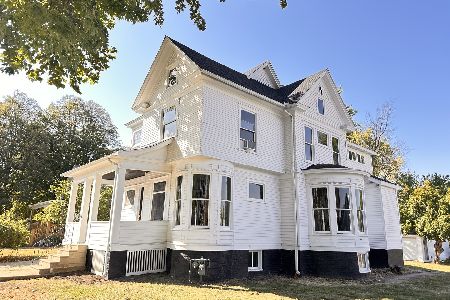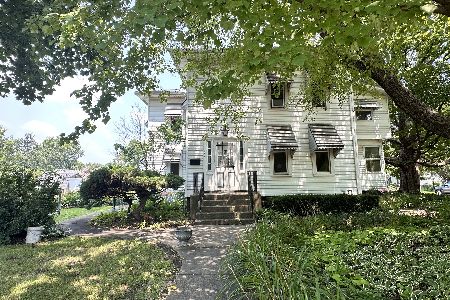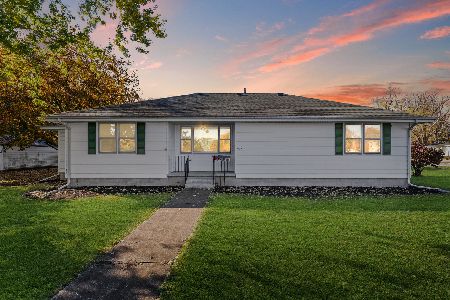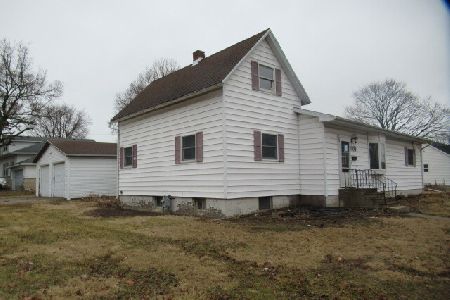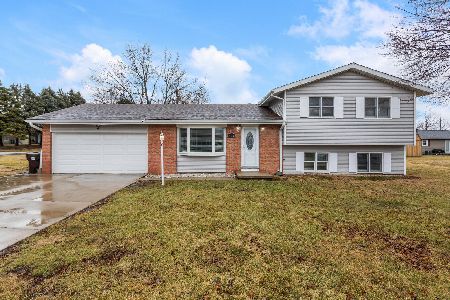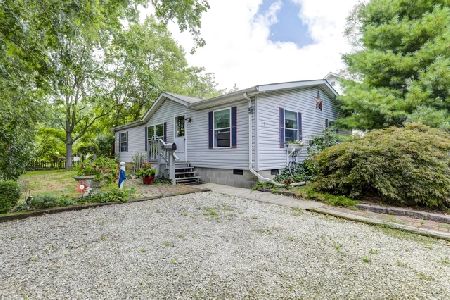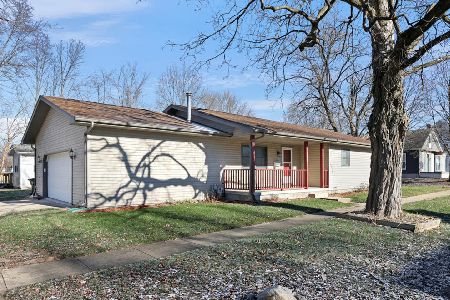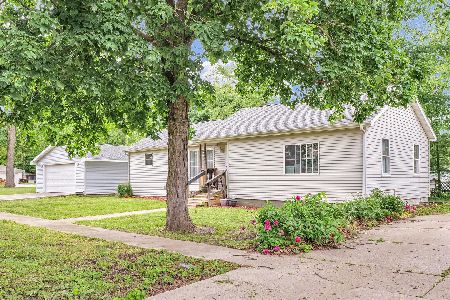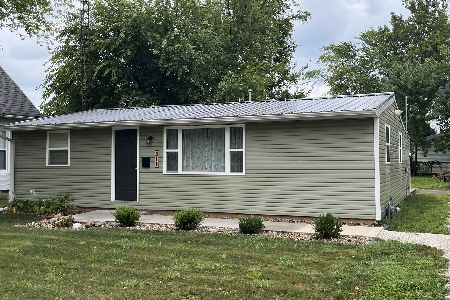115 Plum Street, Farmer City, Illinois 61842
$95,000
|
Sold
|
|
| Status: | Closed |
| Sqft: | 1,153 |
| Cost/Sqft: | $77 |
| Beds: | 3 |
| Baths: | 2 |
| Year Built: | 1995 |
| Property Taxes: | $2,477 |
| Days On Market: | 1521 |
| Lot Size: | 0,31 |
Description
This home and yard have been well loved and cared for. The home is situated on 4 lots with tons of landscaping. Spacious 3 bedroom home with 2 full bath. Over 1150 sq ft with a large living area and eat in kitchen. Detached 2 car 24x24 garage with a 24x10 insulated room/workshop. Spacious and open this is a great property. Take a look today!
Property Specifics
| Single Family | |
| — | |
| — | |
| 1995 | |
| — | |
| — | |
| No | |
| 0.31 |
| De Witt | |
| — | |
| — / Not Applicable | |
| — | |
| — | |
| — | |
| 11223660 | |
| 0528330011 |
Nearby Schools
| NAME: | DISTRICT: | DISTANCE: | |
|---|---|---|---|
|
Grade School
Schneider Elementary School |
18 | — | |
|
Middle School
Blue Ridge Junior High School |
18 | Not in DB | |
|
High School
Blue Ridge High School |
18 | Not in DB | |
Property History
| DATE: | EVENT: | PRICE: | SOURCE: |
|---|---|---|---|
| 28 Oct, 2019 | Sold | $69,500 | MRED MLS |
| 28 Sep, 2019 | Under contract | $81,700 | MRED MLS |
| 9 Sep, 2019 | Listed for sale | $81,700 | MRED MLS |
| 17 Mar, 2022 | Sold | $95,000 | MRED MLS |
| 16 Feb, 2022 | Under contract | $89,000 | MRED MLS |
| — | Last price change | $99,000 | MRED MLS |
| 20 Sep, 2021 | Listed for sale | $99,000 | MRED MLS |
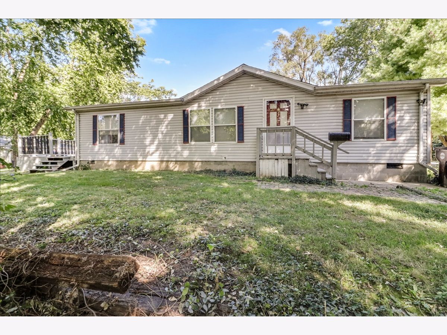
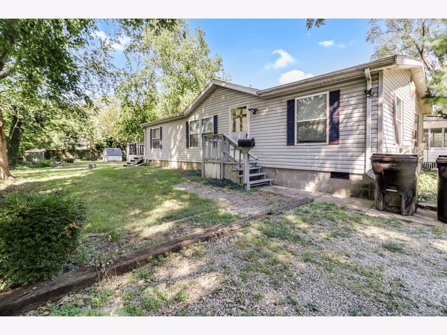
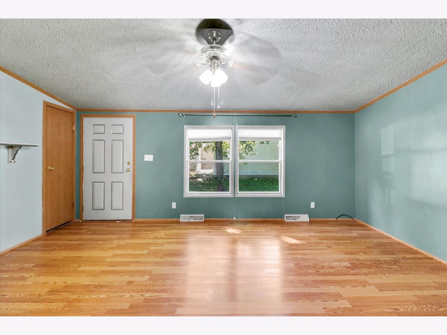
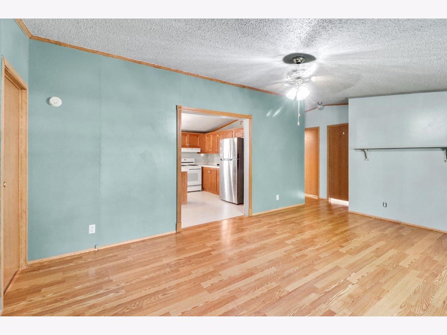
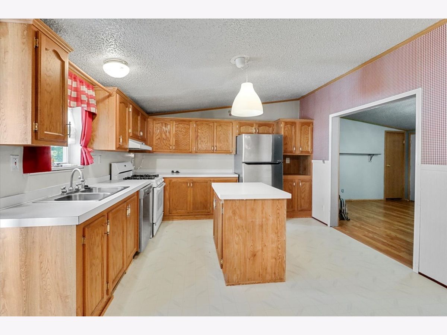
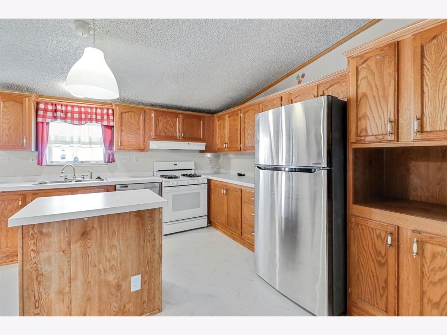
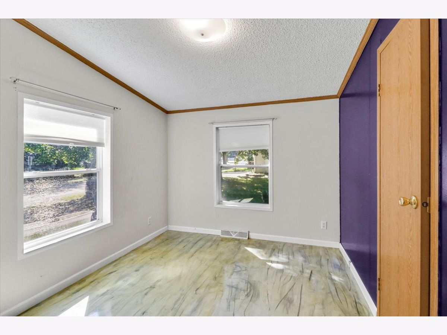
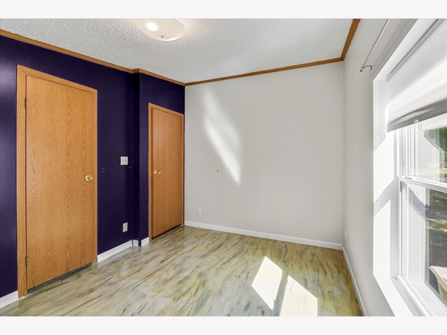
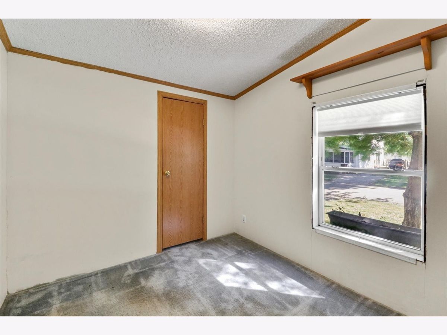
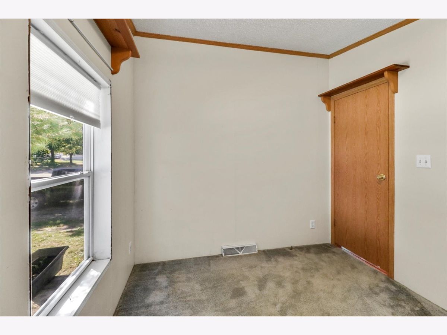
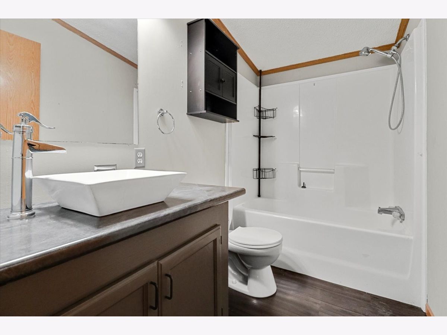
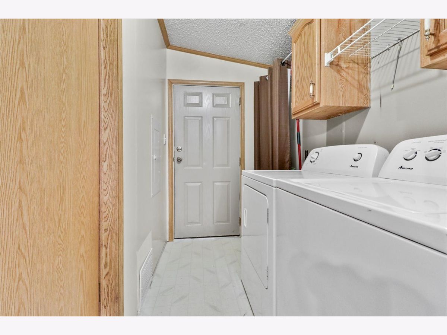

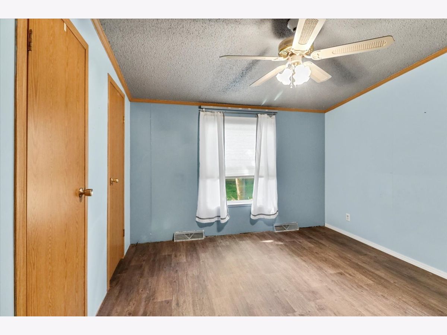
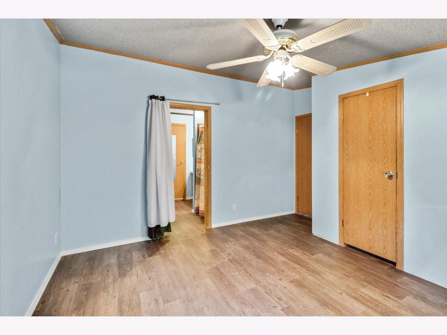
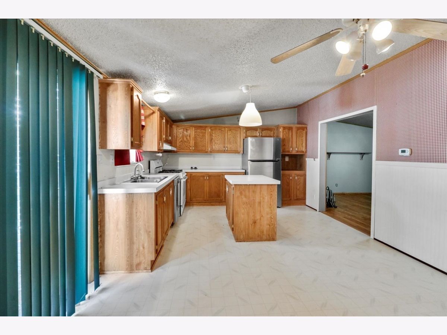
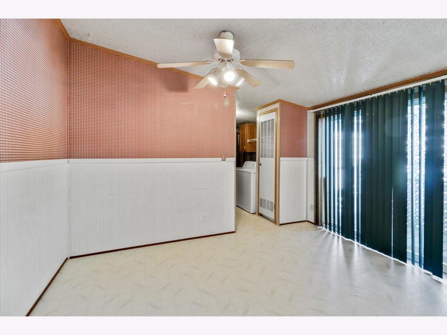
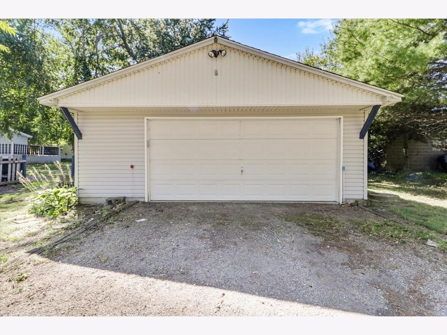
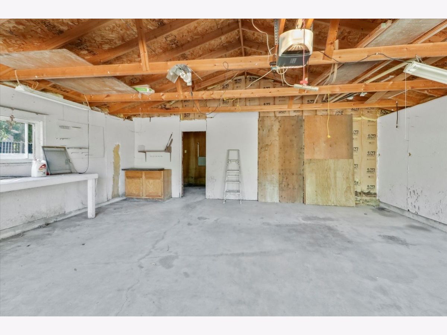
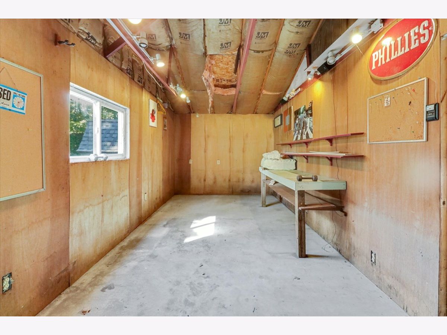
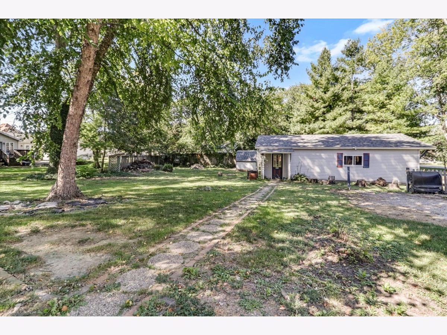
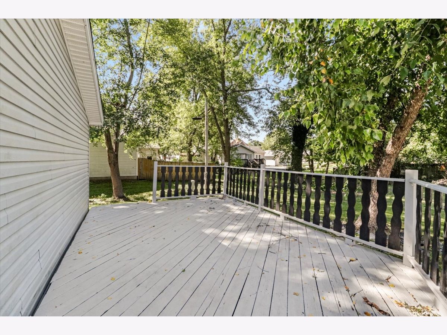
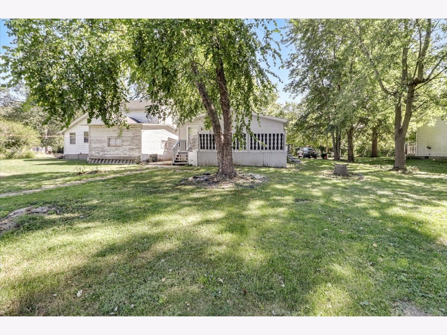
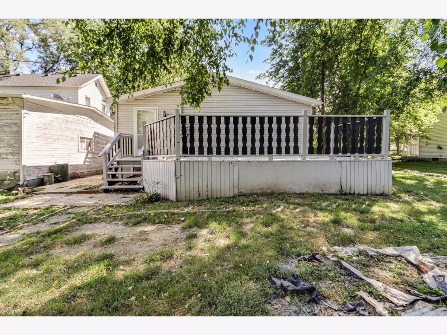
Room Specifics
Total Bedrooms: 3
Bedrooms Above Ground: 3
Bedrooms Below Ground: 0
Dimensions: —
Floor Type: —
Dimensions: —
Floor Type: —
Full Bathrooms: 2
Bathroom Amenities: —
Bathroom in Basement: 0
Rooms: —
Basement Description: None
Other Specifics
| 2 | |
| — | |
| — | |
| — | |
| — | |
| 51X117X65X59X116 | |
| — | |
| — | |
| — | |
| — | |
| Not in DB | |
| — | |
| — | |
| — | |
| — |
Tax History
| Year | Property Taxes |
|---|---|
| 2019 | $1,762 |
| 2022 | $2,477 |
Contact Agent
Nearby Similar Homes
Nearby Sold Comparables
Contact Agent
Listing Provided By
RE/MAX REALTY ASSOCIATES-MONT

