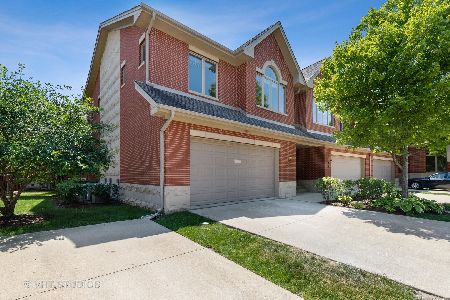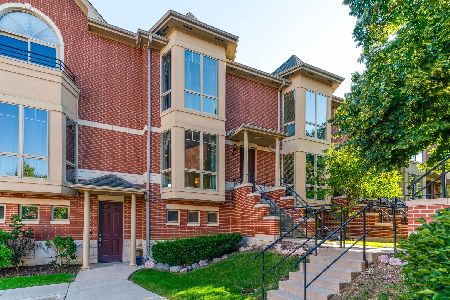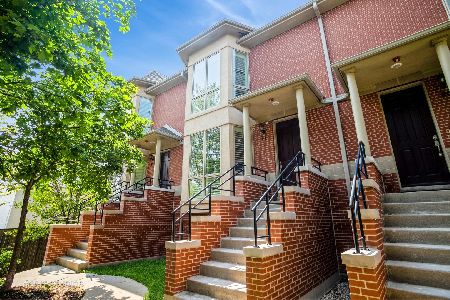115 Prairie Park, Wheeling, Illinois 60090
$370,000
|
Sold
|
|
| Status: | Closed |
| Sqft: | 2,254 |
| Cost/Sqft: | $177 |
| Beds: | 2 |
| Baths: | 2 |
| Year Built: | 2008 |
| Property Taxes: | $10,694 |
| Days On Market: | 4801 |
| Lot Size: | 0,00 |
Description
Luxury CORNER PENTHOUSE with THE BEST views from it's huge Balcony! Customized 3BR Falling Waters model reconfigured into a 2BR with Great Room and upgraded to the MAX! Wood floors, crown molding & California closets. Kitchen features granite backsplash & counters. Great room w/built in 7 speaker surround system, trayed ceiling & sliding doors to balcony. 2 choice parking spots & 2 storage cages across from elevator.
Property Specifics
| Condos/Townhomes | |
| 5 | |
| — | |
| 2008 | |
| None | |
| FALLING WA | |
| Yes | |
| — |
| Cook | |
| Prairie Park At Wheeling | |
| 497 / Monthly | |
| Heat,Water,Gas,Parking,Insurance,Security,Clubhouse,Exercise Facilities,Pool,Exterior Maintenance,Lawn Care,Scavenger,Snow Removal | |
| Lake Michigan | |
| Public Sewer, Sewer-Storm | |
| 08158761 | |
| 03021000601322 |
Nearby Schools
| NAME: | DISTRICT: | DISTANCE: | |
|---|---|---|---|
|
Grade School
Eugene Field Elementary School |
21 | — | |
|
Middle School
Jack London Middle School |
21 | Not in DB | |
|
High School
Wheeling High School |
214 | Not in DB | |
Property History
| DATE: | EVENT: | PRICE: | SOURCE: |
|---|---|---|---|
| 17 Sep, 2013 | Sold | $370,000 | MRED MLS |
| 28 Aug, 2013 | Under contract | $399,000 | MRED MLS |
| — | Last price change | $425,000 | MRED MLS |
| 13 Sep, 2012 | Listed for sale | $449,000 | MRED MLS |
| 15 May, 2024 | Sold | $520,000 | MRED MLS |
| 26 Mar, 2024 | Under contract | $579,000 | MRED MLS |
| — | Last price change | $599,000 | MRED MLS |
| 10 Mar, 2024 | Listed for sale | $599,000 | MRED MLS |
Room Specifics
Total Bedrooms: 2
Bedrooms Above Ground: 2
Bedrooms Below Ground: 0
Dimensions: —
Floor Type: Hardwood
Full Bathrooms: 2
Bathroom Amenities: Separate Shower,Double Sink
Bathroom in Basement: 0
Rooms: No additional rooms
Basement Description: Slab
Other Specifics
| 2 | |
| — | |
| — | |
| Balcony, Storms/Screens, End Unit, Door Monitored By TV | |
| Cul-De-Sac,Water View | |
| COMMON GROUNDS | |
| — | |
| Full | |
| Elevator, Hardwood Floors, Laundry Hook-Up in Unit | |
| Range, Microwave, Dishwasher, Refrigerator, Washer, Dryer, Disposal, Stainless Steel Appliance(s) | |
| Not in DB | |
| — | |
| — | |
| Elevator(s), Exercise Room, Storage, On Site Manager/Engineer, Party Room, Sundeck, Indoor Pool, Sauna, Security Door Lock(s), Steam Room | |
| — |
Tax History
| Year | Property Taxes |
|---|---|
| 2013 | $10,694 |
| 2024 | $5,775 |
Contact Agent
Nearby Similar Homes
Nearby Sold Comparables
Contact Agent
Listing Provided By
Coldwell Banker Residential









