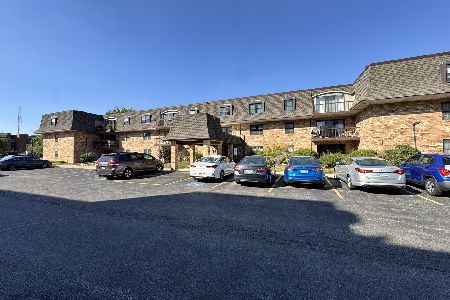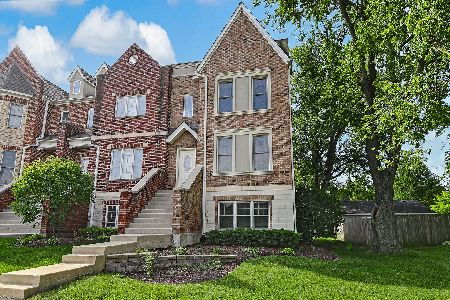115 Quincy Street, Westmont, Illinois 60559
$330,000
|
Sold
|
|
| Status: | Closed |
| Sqft: | 1,927 |
| Cost/Sqft: | $179 |
| Beds: | 3 |
| Baths: | 4 |
| Year Built: | 2007 |
| Property Taxes: | $5,603 |
| Days On Market: | 2637 |
| Lot Size: | 0,00 |
Description
AMAZING LAYOUT, LOCATION & LIFESTYLE! LUXURY-URBAN CHIC TOWN HOME IN DOWNTOWN WESTMONT! Just painted & all new carpeting throughout!!! Bright, neutral colored unit with 2 car attached garage. 3 stories of living space. All high-end finishes. Kitchen with hardwood floors, all stainless steel appliances, 42" upper cabinets, granite countertops, island & eating area. Family Room w/slider to large balcony. Living Room has gas fireplace, bay window & hardwood floors. Laundry is on the upper level with the 2 bedrooms both with ensuite baths. Master bath w/2 sink granite topped vanity, separate shower & jetted tub. Total of 3 1/2 baths! Lower level could be converted to additional bedroom or office & has full bath. All white trim & doors. Plenty of storage throughout. Ideal for city commuters. Walk to restaurants & train. MOVE RIGHT IN!
Property Specifics
| Condos/Townhomes | |
| 2 | |
| — | |
| 2007 | |
| Full | |
| — | |
| No | |
| — |
| Du Page | |
| — | |
| 150 / Monthly | |
| Insurance,Exterior Maintenance,Lawn Care,Snow Removal | |
| Public | |
| Public Sewer | |
| 10132983 | |
| 0909404023 |
Nearby Schools
| NAME: | DISTRICT: | DISTANCE: | |
|---|---|---|---|
|
Grade School
J T Manning Elementary School |
201 | — | |
|
Middle School
Westmont Junior High School |
201 | Not in DB | |
|
High School
Westmont High School |
201 | Not in DB | |
Property History
| DATE: | EVENT: | PRICE: | SOURCE: |
|---|---|---|---|
| 23 May, 2019 | Sold | $330,000 | MRED MLS |
| 12 Apr, 2019 | Under contract | $345,000 | MRED MLS |
| — | Last price change | $355,000 | MRED MLS |
| 8 Nov, 2018 | Listed for sale | $365,000 | MRED MLS |
| 24 Jun, 2025 | Sold | $270,000 | MRED MLS |
| 11 Jun, 2025 | Under contract | $199,900 | MRED MLS |
| 5 Jun, 2025 | Listed for sale | $199,900 | MRED MLS |
Room Specifics
Total Bedrooms: 3
Bedrooms Above Ground: 3
Bedrooms Below Ground: 0
Dimensions: —
Floor Type: Carpet
Dimensions: —
Floor Type: Carpet
Full Bathrooms: 4
Bathroom Amenities: Separate Shower,Double Sink
Bathroom in Basement: 1
Rooms: No additional rooms
Basement Description: Finished
Other Specifics
| 2 | |
| — | |
| Asphalt | |
| Balcony, Storms/Screens | |
| — | |
| 35X120 | |
| — | |
| Full | |
| Vaulted/Cathedral Ceilings, Hardwood Floors, Second Floor Laundry, Walk-In Closet(s) | |
| Range, Microwave, Dishwasher, Refrigerator, Washer, Dryer, Disposal, Stainless Steel Appliance(s) | |
| Not in DB | |
| — | |
| — | |
| None | |
| Gas Log, Gas Starter |
Tax History
| Year | Property Taxes |
|---|---|
| 2019 | $5,603 |
| 2025 | $5,558 |
Contact Agent
Nearby Sold Comparables
Contact Agent
Listing Provided By
RE/MAX Professionals Select






