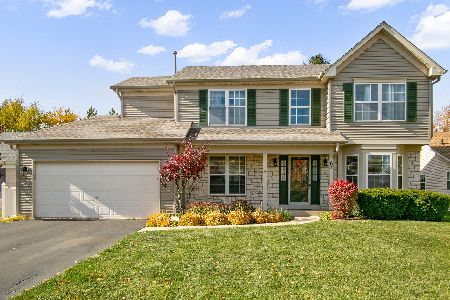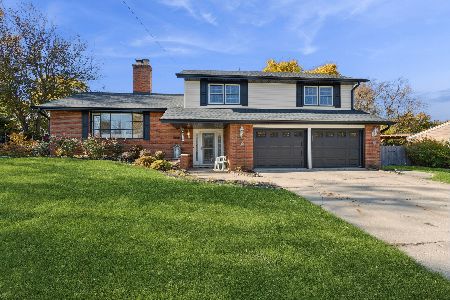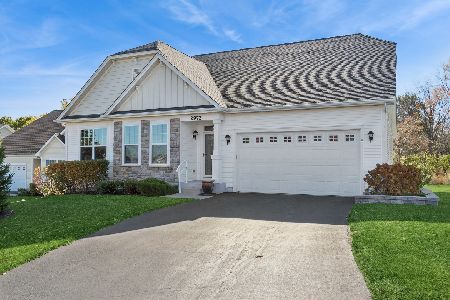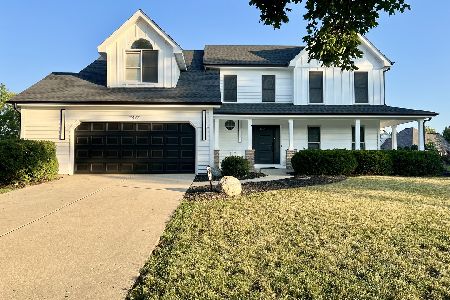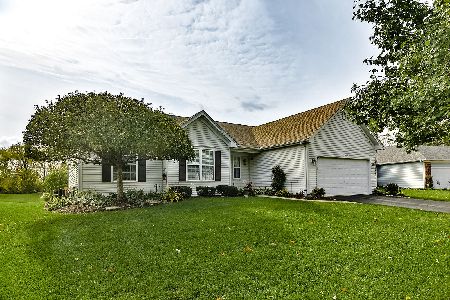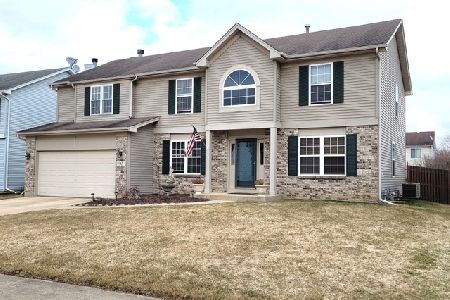115 Raven Drive, Aurora, Illinois 60506
$270,000
|
Sold
|
|
| Status: | Closed |
| Sqft: | 1,962 |
| Cost/Sqft: | $140 |
| Beds: | 3 |
| Baths: | 2 |
| Year Built: | 2001 |
| Property Taxes: | $7,798 |
| Days On Market: | 3587 |
| Lot Size: | 0,20 |
Description
RANCH!!!IMPECCABLE!! AS GOOD AS NEW!!!BASEMENT TOO!!! OVERLOOKS Lake & Walking Path. 3 CAR HEATED FIN GARAGE w/Epoxy Floor!!Family Room Opens to Deck!!Soaring Ceilings, Gleaming Hardwood!!!Double-Sided Auto Light Gas Fireplace, Treks Deck, Sprinkler System, 3 CAR HEATED GARAGE, Full English BASEMENT!!FULLY APPLIANCED!!MAYTAG wash/dryer LUXURY Master Suite, Heated MAST Bathrm Flooring(Heated Towel Bars)! Good Size 2nd & 3rd Bedrooms, Custom Millwork (moveable entertainment center) Prof landscaped, Security System, Intercom BOSE Surround, BSMT has Rough-in Bath. Piped in Air Compressor for Air Tools Etc! Weber Gas Grill Attached! Doorbell w/Camera! HURD Windows! Canned Lites, Upgraded Liting Thruout! READY FOR IMMEDIATE CLOSING!!!!
Property Specifics
| Single Family | |
| — | |
| Ranch | |
| 2001 | |
| Full,English | |
| THE CATALINA | |
| Yes | |
| 0.2 |
| Kane | |
| Blackberry Trail | |
| 0 / Not Applicable | |
| None | |
| Public | |
| Public Sewer | |
| 09118387 | |
| 1424180014 |
Nearby Schools
| NAME: | DISTRICT: | DISTANCE: | |
|---|---|---|---|
|
Grade School
Hall Elementary School |
129 | — | |
|
Middle School
Herget Middle School |
129 | Not in DB | |
|
High School
West Aurora High School |
129 | Not in DB | |
Property History
| DATE: | EVENT: | PRICE: | SOURCE: |
|---|---|---|---|
| 28 Jul, 2014 | Sold | $262,000 | MRED MLS |
| 17 Jun, 2014 | Under contract | $269,900 | MRED MLS |
| — | Last price change | $275,000 | MRED MLS |
| 14 May, 2014 | Listed for sale | $274,900 | MRED MLS |
| 20 May, 2016 | Sold | $270,000 | MRED MLS |
| 4 Apr, 2016 | Under contract | $273,900 | MRED MLS |
| — | Last price change | $274,900 | MRED MLS |
| 18 Jan, 2016 | Listed for sale | $278,900 | MRED MLS |
Room Specifics
Total Bedrooms: 3
Bedrooms Above Ground: 3
Bedrooms Below Ground: 0
Dimensions: —
Floor Type: Hardwood
Dimensions: —
Floor Type: Hardwood
Full Bathrooms: 2
Bathroom Amenities: Separate Shower,Double Sink,Full Body Spray Shower
Bathroom in Basement: 0
Rooms: No additional rooms
Basement Description: Unfinished,Bathroom Rough-In
Other Specifics
| 3 | |
| Concrete Perimeter | |
| Concrete | |
| Deck, Storms/Screens | |
| Pond(s),Water View | |
| 70 X 125 | |
| — | |
| Full | |
| Vaulted/Cathedral Ceilings, Skylight(s), Hardwood Floors, Heated Floors, First Floor Bedroom, First Floor Full Bath | |
| Range, Microwave, Dishwasher, Refrigerator, Freezer, Washer, Dryer, Disposal | |
| Not in DB | |
| Sidewalks, Street Lights, Street Paved | |
| — | |
| — | |
| Double Sided, Attached Fireplace Doors/Screen, Gas Log |
Tax History
| Year | Property Taxes |
|---|---|
| 2014 | $7,658 |
| 2016 | $7,798 |
Contact Agent
Nearby Similar Homes
Nearby Sold Comparables
Contact Agent
Listing Provided By
RE/MAX Destiny

