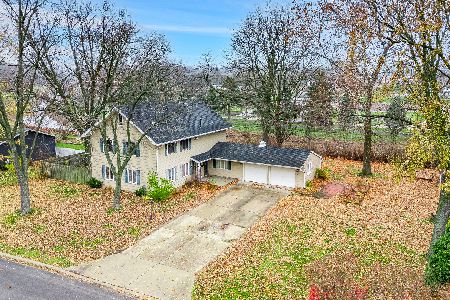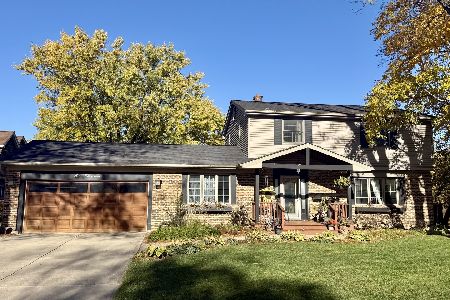115 Royal Drive, Dekalb, Illinois 60115
$151,000
|
Sold
|
|
| Status: | Closed |
| Sqft: | 0 |
| Cost/Sqft: | — |
| Beds: | 5 |
| Baths: | 3 |
| Year Built: | 1969 |
| Property Taxes: | $5,492 |
| Days On Market: | 3822 |
| Lot Size: | 0,23 |
Description
You'll be impressed as soon as you walk into this home. The remodeled kitchen has wood laminate floors, solid surface counters, breakfast bar, pantry, and includes all appliances. Features include solid 6-panel doors, Pella tilt-in windows, updated bathrooms, and hardwood floors. The large deck overlooks an expansive yard that adjoins an open church yard. Additional garage space for storage and workbench. Tastefully decorated and move-in ready.
Property Specifics
| Single Family | |
| — | |
| Bi-Level | |
| 1969 | |
| English | |
| — | |
| No | |
| 0.23 |
| De Kalb | |
| — | |
| 0 / Not Applicable | |
| None | |
| Public | |
| Public Sewer | |
| 09014816 | |
| 0814126008 |
Property History
| DATE: | EVENT: | PRICE: | SOURCE: |
|---|---|---|---|
| 15 Jan, 2016 | Sold | $151,000 | MRED MLS |
| 5 Nov, 2015 | Under contract | $164,500 | MRED MLS |
| 17 Aug, 2015 | Listed for sale | $164,500 | MRED MLS |
Room Specifics
Total Bedrooms: 5
Bedrooms Above Ground: 5
Bedrooms Below Ground: 0
Dimensions: —
Floor Type: Hardwood
Dimensions: —
Floor Type: Hardwood
Dimensions: —
Floor Type: Carpet
Dimensions: —
Floor Type: —
Full Bathrooms: 3
Bathroom Amenities: —
Bathroom in Basement: 1
Rooms: Bedroom 5
Basement Description: Finished
Other Specifics
| 2 | |
| Concrete Perimeter | |
| Concrete | |
| Deck, Patio, Storms/Screens | |
| — | |
| 70X142 | |
| — | |
| Half | |
| Hardwood Floors, Wood Laminate Floors | |
| Range, Microwave, Dishwasher, Refrigerator, Washer, Dryer, Disposal | |
| Not in DB | |
| Sidewalks, Street Paved | |
| — | |
| — | |
| — |
Tax History
| Year | Property Taxes |
|---|---|
| 2016 | $5,492 |
Contact Agent
Nearby Similar Homes
Contact Agent
Listing Provided By
McCabe REALTORS







