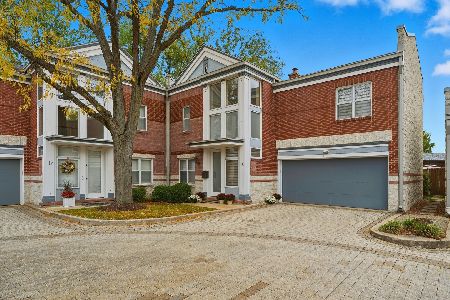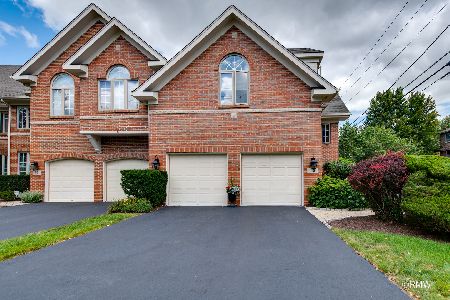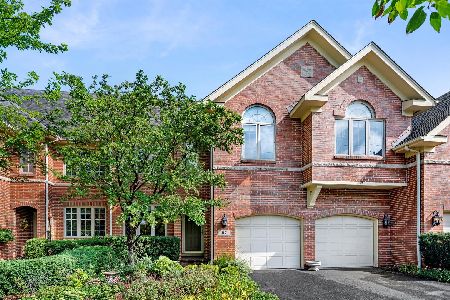115 Seminole Avenue, Elmhurst, Illinois 60126
$615,000
|
Sold
|
|
| Status: | Closed |
| Sqft: | 2,930 |
| Cost/Sqft: | $210 |
| Beds: | 3 |
| Baths: | 3 |
| Year Built: | 1991 |
| Property Taxes: | $11,241 |
| Days On Market: | 2484 |
| Lot Size: | 0,00 |
Description
Gorgeous end-unit townhome lives like a single family home w/2930sf plus a finished basement! Overlooking the Prairie Path, this property offers incredible space with a unique open concept floorplan boasting 9' and 10' ceilings on main floor with gorgeous hardwood floors and a fireplace. Incredible natural light floods the main living spaces...stainless appliances anchor the well-designed kitchen and connects to the breakfast and sitting rooms. The Master retreat boasts a fireplace, vaulted ceiling and his/hers custom, organized closets along with a large master bath with whirlpool and separate shower. The generous 2nd floor offers 2 additional bedrooms, full bath and spacious landing...a perfect computer area. Huge, 1245sf, finished basement complete with wet bar simply adds to the overall functionality of this home. Amazing outdoor spaces include a private deck, yard space and 2 car attached garage. All this just a mile to Metra and downtown Elmhurst!
Property Specifics
| Condos/Townhomes | |
| 2 | |
| — | |
| 1991 | |
| Full | |
| — | |
| No | |
| — |
| Du Page | |
| — | |
| 175 / Monthly | |
| Exterior Maintenance,Lawn Care,Snow Removal | |
| Lake Michigan | |
| Sewer-Storm | |
| 10142157 | |
| 0611217042 |
Nearby Schools
| NAME: | DISTRICT: | DISTANCE: | |
|---|---|---|---|
|
Grade School
Hawthorne Elementary School |
205 | — | |
|
Middle School
Sandburg Middle School |
205 | Not in DB | |
|
High School
York Community High School |
205 | Not in DB | |
Property History
| DATE: | EVENT: | PRICE: | SOURCE: |
|---|---|---|---|
| 24 May, 2019 | Sold | $615,000 | MRED MLS |
| 10 Apr, 2019 | Under contract | $615,000 | MRED MLS |
| 2 Apr, 2019 | Listed for sale | $615,000 | MRED MLS |
| 30 Sep, 2025 | Sold | $889,000 | MRED MLS |
| 26 Aug, 2025 | Under contract | $889,000 | MRED MLS |
| 25 Aug, 2025 | Listed for sale | $889,000 | MRED MLS |
Room Specifics
Total Bedrooms: 3
Bedrooms Above Ground: 3
Bedrooms Below Ground: 0
Dimensions: —
Floor Type: Carpet
Dimensions: —
Floor Type: Carpet
Full Bathrooms: 3
Bathroom Amenities: Whirlpool,Separate Shower,Double Sink
Bathroom in Basement: 0
Rooms: Breakfast Room,Foyer,Loft,Sitting Room,Utility Room-Lower Level
Basement Description: Finished
Other Specifics
| 2 | |
| — | |
| — | |
| Deck, End Unit | |
| Corner Lot | |
| COMMON | |
| — | |
| Full | |
| Vaulted/Cathedral Ceilings, Skylight(s), Bar-Wet, Hardwood Floors, Laundry Hook-Up in Unit | |
| Range, Microwave, Dishwasher, Refrigerator, High End Refrigerator, Washer, Dryer, Disposal, Stainless Steel Appliance(s) | |
| Not in DB | |
| — | |
| — | |
| — | |
| — |
Tax History
| Year | Property Taxes |
|---|---|
| 2019 | $11,241 |
| 2025 | $13,927 |
Contact Agent
Nearby Sold Comparables
Contact Agent
Listing Provided By
@properties









