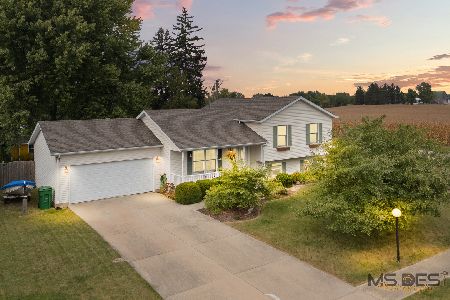115 South Street, Kirkland, Illinois 60146
$171,000
|
Sold
|
|
| Status: | Closed |
| Sqft: | 1,728 |
| Cost/Sqft: | $98 |
| Beds: | 3 |
| Baths: | 2 |
| Year Built: | 1979 |
| Property Taxes: | $3,062 |
| Days On Market: | 2389 |
| Lot Size: | 0,24 |
Description
Ideally located and completely updated 1,700+ sq ft home has it all! Across from park and tennis courts, walking distance to schools. Newer roof, windows, siding and HVAC. New water softener and water heater. Reverse osmosis system. Inviting covered front porch, large 2-car garage, oversized driveway with ample parking for family and friends. Large fenced backyard includes patio, storage shed and room to play! Step inside to find an open floor plan and neutral modern decor. Huge living room, spacious eat-in kitchen with newer stainless steel appliances and breakfast nook with slider to patio. 3 generously sized bedrooms with shared master bath and wood laminate flooring in bedroom 3. Perfect for entertaining and relaxing is the lower level family room with cozy brick woodburning fireplace. So much storage in the basement! This home truly has it all AND is in mint condition with nothing to do but move in and enjoy the good life! MUST SEE!
Property Specifics
| Single Family | |
| — | |
| Quad Level | |
| 1979 | |
| Full | |
| — | |
| No | |
| 0.24 |
| De Kalb | |
| — | |
| 0 / Not Applicable | |
| None | |
| Public | |
| Public Sewer | |
| 10350711 | |
| 0126230019 |
Nearby Schools
| NAME: | DISTRICT: | DISTANCE: | |
|---|---|---|---|
|
Grade School
Hiawatha Elementary School |
426 | — | |
|
Middle School
Hiawatha Jr And Sr High School |
426 | Not in DB | |
|
High School
Hiawatha Jr And Sr High School |
426 | Not in DB | |
Property History
| DATE: | EVENT: | PRICE: | SOURCE: |
|---|---|---|---|
| 21 Jun, 2019 | Sold | $171,000 | MRED MLS |
| 25 Apr, 2019 | Under contract | $169,900 | MRED MLS |
| 20 Apr, 2019 | Listed for sale | $169,900 | MRED MLS |
| 20 Oct, 2025 | Under contract | $265,000 | MRED MLS |
| 13 Oct, 2025 | Listed for sale | $265,000 | MRED MLS |
Room Specifics
Total Bedrooms: 3
Bedrooms Above Ground: 3
Bedrooms Below Ground: 0
Dimensions: —
Floor Type: Carpet
Dimensions: —
Floor Type: Wood Laminate
Full Bathrooms: 2
Bathroom Amenities: —
Bathroom in Basement: 1
Rooms: No additional rooms
Basement Description: Unfinished
Other Specifics
| 2 | |
| Concrete Perimeter | |
| Asphalt | |
| Patio, Porch, Storms/Screens | |
| Fenced Yard | |
| 85X122 | |
| — | |
| — | |
| Wood Laminate Floors | |
| Range, Microwave, Dishwasher, Refrigerator, Washer, Dryer, Stainless Steel Appliance(s) | |
| Not in DB | |
| Tennis Courts, Street Paved | |
| — | |
| — | |
| Wood Burning |
Tax History
| Year | Property Taxes |
|---|---|
| 2019 | $3,062 |
| 2025 | $4,965 |
Contact Agent
Nearby Similar Homes
Nearby Sold Comparables
Contact Agent
Listing Provided By
REMAX All Pro - St Charles









