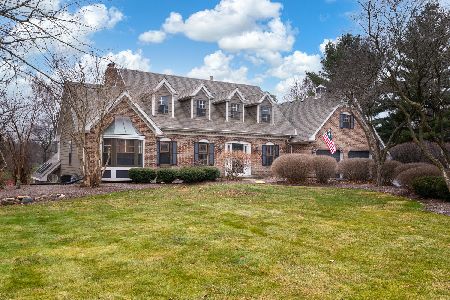115 Thornhill Farm Lane, St Charles, Illinois 60175
$590,000
|
Sold
|
|
| Status: | Closed |
| Sqft: | 2,688 |
| Cost/Sqft: | $223 |
| Beds: | 4 |
| Baths: | 4 |
| Year Built: | 1987 |
| Property Taxes: | $9,947 |
| Days On Market: | 444 |
| Lot Size: | 0,90 |
Description
Fantastic custom home with open floor plan in one of the best locations in St. Charles - very close to downtown and a short walk to the river, parks, and trails!! The foyer has stunning engineered hardwood floors that flow through the living and dining rooms and dinette. The 30x15 living/great room features a floor to ceiling stone fireplace and opens to the huge eat-in kitchen with bay window and window seat...the kitchen features stone countertops, recessed lighting, and Stainless Steel appliances. The primary bedroom suite has a cozy stone fireplace with wood accent wall and a soaring 16- foot vaulted ceiling...the en-suite bath has dual sinks, jetted tub, and separate shower - note the bedroom sizes!! The finished look-out basement has an exterior access to the yard, beautiful engineered flooring, huge family room, 4th bedroom, full bath, and office. You will love the detached versatile sunroom with vaulted ceiling and four-season windows!! Enjoy the gorgeous landscaped private yard from the expansive patio and upper deck!! Exceptional highly rated St. Charles schools and very close to the High School!
Property Specifics
| Single Family | |
| — | |
| — | |
| 1987 | |
| — | |
| — | |
| No | |
| 0.9 |
| Kane | |
| Thornley On The Fox | |
| 260 / Annual | |
| — | |
| — | |
| — | |
| 12156311 | |
| 0922102003 |
Nearby Schools
| NAME: | DISTRICT: | DISTANCE: | |
|---|---|---|---|
|
Grade School
Wild Rose Elementary School |
303 | — | |
|
Middle School
Thompson Middle School |
303 | Not in DB | |
|
High School
St Charles North High School |
303 | Not in DB | |
Property History
| DATE: | EVENT: | PRICE: | SOURCE: |
|---|---|---|---|
| 23 Dec, 2024 | Sold | $590,000 | MRED MLS |
| 21 Nov, 2024 | Under contract | $599,900 | MRED MLS |
| 14 Nov, 2024 | Listed for sale | $599,900 | MRED MLS |





































Room Specifics
Total Bedrooms: 4
Bedrooms Above Ground: 4
Bedrooms Below Ground: 0
Dimensions: —
Floor Type: —
Dimensions: —
Floor Type: —
Dimensions: —
Floor Type: —
Full Bathrooms: 4
Bathroom Amenities: Whirlpool,Separate Shower,Double Sink
Bathroom in Basement: 1
Rooms: —
Basement Description: Finished,Exterior Access
Other Specifics
| 2 | |
| — | |
| Asphalt | |
| — | |
| — | |
| 173X241X174X225 | |
| — | |
| — | |
| — | |
| — | |
| Not in DB | |
| — | |
| — | |
| — | |
| — |
Tax History
| Year | Property Taxes |
|---|---|
| 2024 | $9,947 |
Contact Agent
Nearby Sold Comparables
Contact Agent
Listing Provided By
RE/MAX All Pro - St Charles






