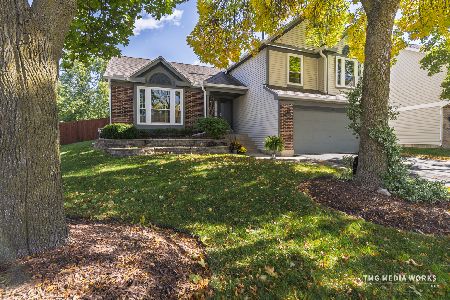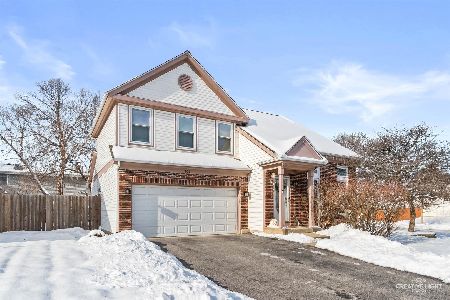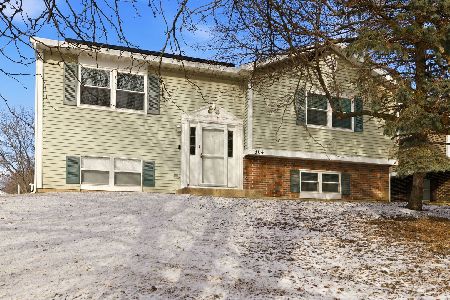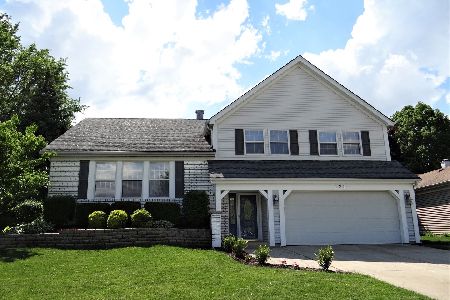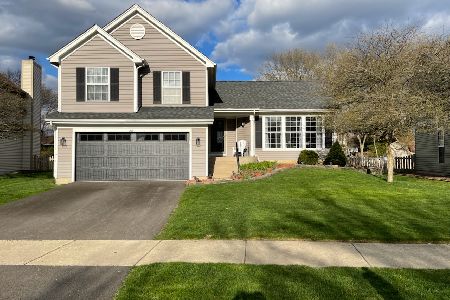115 Westhampton Court, Aurora, Illinois 60504
$220,000
|
Sold
|
|
| Status: | Closed |
| Sqft: | 2,026 |
| Cost/Sqft: | $111 |
| Beds: | 3 |
| Baths: | 2 |
| Year Built: | 1980 |
| Property Taxes: | $7,444 |
| Days On Market: | 3801 |
| Lot Size: | 0,00 |
Description
Charming Brick Front Ranch On Quiet Cul-De-Sac Lot Features Gleaming Hardwood Flooring, Living Room Has Double French Doors, And Newer Windows On West Wall, Separate Dining Room (Please Exclude Chandelier) Kitchen Has Crown Molding, Ceiling Fan, Pantry, Serving Bar, And Newer Appliances, Remodeled Hall Bath Features An Adult Height Vanity, Ceramic Tile Floor Plus A Whirlpool Tub, Family Room Boasts A Full Wall Brick Fireplace & Hardwood Flooring, Private Master Bath Features Newer Ceramic Tile Flooring, Newer Vanity, Closet with Organizers & Newer Fiberglass Tub With Grab Bars, Upgraded Six Panel White Doors & Base Trim, Newer Hot Water Heater, Newer HVAC, New Siding 2014, Roof Approx 12 Years Old, Full Basement with Small Crawl Area, Semi-Finished Rec Room , Large Deck Off Kitchen in Fenced in Yard, Fast Access to I-88 & Fox Valley Shopping Mall! Association Dues are Voluntary!
Property Specifics
| Single Family | |
| — | |
| Ranch | |
| 1980 | |
| Full | |
| RANCH | |
| No | |
| — |
| Du Page | |
| Amberwood | |
| 40 / Annual | |
| Other,None | |
| Public | |
| Public Sewer | |
| 09022442 | |
| 0728104013 |
Nearby Schools
| NAME: | DISTRICT: | DISTANCE: | |
|---|---|---|---|
|
Grade School
Mccarty Elementary School |
204 | — | |
|
Middle School
Fischer Middle School |
204 | Not in DB | |
|
High School
Waubonsie Valley High School |
204 | Not in DB | |
Property History
| DATE: | EVENT: | PRICE: | SOURCE: |
|---|---|---|---|
| 19 Nov, 2015 | Sold | $220,000 | MRED MLS |
| 7 Oct, 2015 | Under contract | $224,720 | MRED MLS |
| — | Last price change | $229,742 | MRED MLS |
| 26 Aug, 2015 | Listed for sale | $234,720 | MRED MLS |
Room Specifics
Total Bedrooms: 3
Bedrooms Above Ground: 3
Bedrooms Below Ground: 0
Dimensions: —
Floor Type: Carpet
Dimensions: —
Floor Type: Carpet
Full Bathrooms: 2
Bathroom Amenities: Whirlpool,Handicap Shower
Bathroom in Basement: 0
Rooms: Recreation Room
Basement Description: Partially Finished
Other Specifics
| 2 | |
| Concrete Perimeter | |
| Concrete | |
| Deck, Storms/Screens | |
| Cul-De-Sac | |
| 76X114X87X113 | |
| Unfinished | |
| Full | |
| Hardwood Floors, First Floor Bedroom, First Floor Laundry, First Floor Full Bath | |
| Range, Dishwasher, Refrigerator, Washer, Dryer, Disposal | |
| Not in DB | |
| Sidewalks, Street Lights, Street Paved | |
| — | |
| — | |
| Wood Burning |
Tax History
| Year | Property Taxes |
|---|---|
| 2015 | $7,444 |
Contact Agent
Nearby Similar Homes
Nearby Sold Comparables
Contact Agent
Listing Provided By
Little Realty

