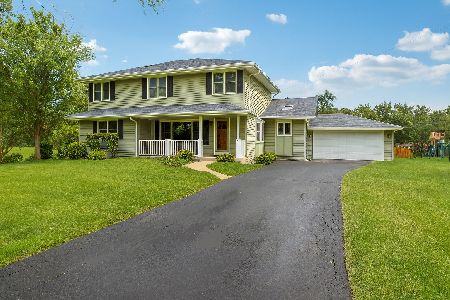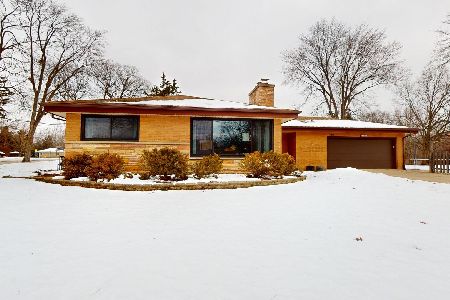115 Williams Street, Westmont, Illinois 60559
$525,000
|
Sold
|
|
| Status: | Closed |
| Sqft: | 3,200 |
| Cost/Sqft: | $165 |
| Beds: | 4 |
| Baths: | 4 |
| Year Built: | 2007 |
| Property Taxes: | $10,927 |
| Days On Market: | 4287 |
| Lot Size: | 0,00 |
Description
2007 construction just repainted and with new carpet, tile & hardwood. Estimated 3200sf, 3 car garage, 4BR+Bonus Room, 3.1 Bath w/granite tops. Dream KIT w/Cabinets galore & granite. Gorgeous hardwood floors & crown moldings graciously used in open floor plan! Stunning Master Suite sure to impress. Large deck, 9' basement w/fp & bath rough! Close to train stations! QUALITY throughout that you have to see!
Property Specifics
| Single Family | |
| — | |
| Traditional | |
| 2007 | |
| Full | |
| — | |
| No | |
| 0 |
| Du Page | |
| — | |
| 0 / Not Applicable | |
| None | |
| Public | |
| Public Sewer | |
| 08593367 | |
| 0909408004 |
Property History
| DATE: | EVENT: | PRICE: | SOURCE: |
|---|---|---|---|
| 28 May, 2014 | Sold | $525,000 | MRED MLS |
| 29 Apr, 2014 | Under contract | $529,000 | MRED MLS |
| 22 Apr, 2014 | Listed for sale | $529,000 | MRED MLS |
| 16 Mar, 2018 | Sold | $210,000 | MRED MLS |
| 16 Feb, 2018 | Under contract | $230,000 | MRED MLS |
| — | Last price change | $240,000 | MRED MLS |
| 5 Oct, 2017 | Listed for sale | $250,000 | MRED MLS |
Room Specifics
Total Bedrooms: 4
Bedrooms Above Ground: 4
Bedrooms Below Ground: 0
Dimensions: —
Floor Type: Carpet
Dimensions: —
Floor Type: Carpet
Dimensions: —
Floor Type: Carpet
Full Bathrooms: 4
Bathroom Amenities: Whirlpool,Separate Shower,Double Sink
Bathroom in Basement: 0
Rooms: Tandem Room
Basement Description: Unfinished
Other Specifics
| 3 | |
| Concrete Perimeter | |
| Concrete | |
| Deck | |
| Fenced Yard,Landscaped | |
| 75X125 | |
| Pull Down Stair | |
| Full | |
| — | |
| Double Oven, Range, Microwave, Dishwasher, Freezer, Disposal | |
| Not in DB | |
| Street Paved | |
| — | |
| — | |
| Wood Burning, Gas Starter |
Tax History
| Year | Property Taxes |
|---|---|
| 2014 | $10,927 |
| 2018 | $3,468 |
Contact Agent
Nearby Similar Homes
Nearby Sold Comparables
Contact Agent
Listing Provided By
Ross Property Group, Inc.









