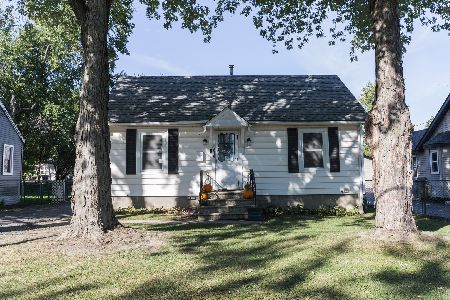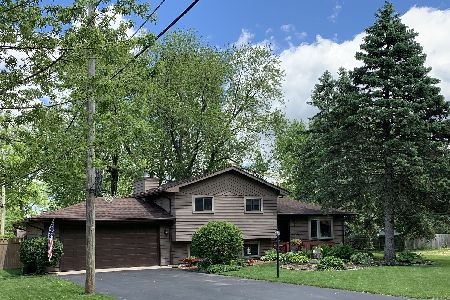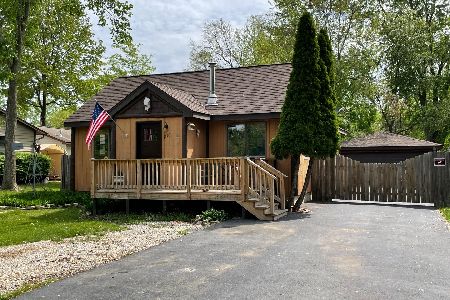115 Woodlawn Road, New Lenox, Illinois 60451
$585,000
|
Sold
|
|
| Status: | Closed |
| Sqft: | 3,238 |
| Cost/Sqft: | $170 |
| Beds: | 4 |
| Baths: | 5 |
| Year Built: | 2005 |
| Property Taxes: | $6,543 |
| Days On Market: | 1755 |
| Lot Size: | 0,68 |
Description
This is a must see one-of-a-kind custom-built home that features 4-bedrooms and 5-bathrooms with 3,300 square ft. of living space, excluding the basement. The expansive kitchen features custom oak cabinets and granite counter tops with high-end stainless-steel appliances throughout. Bonus highlights include: Master bathroom with a 2-person jacuzzi and vaulted ceiling, a very spacious loft, vaulted ceilings in the family room and master bedroom with skylights, gleaming hardwood flooring and custom in lays throughout and a full finished basement containing a second kitchen with a full bathroom. The heated 2.5 car garage (porcelain tiled) is complimented with an oversized detached 2 story garage (approx. 1200 sq. ft.) large enough for a 30' RV and boat with a 2nd level workshop or an additional 4 cars. The large back deck, with pergola, overlooks a mature yard covering approx. 2/3 of an acre. This home is genuinely unique and spectacular. Make your appointment today!
Property Specifics
| Single Family | |
| — | |
| — | |
| 2005 | |
| Full | |
| CUSTOM-BUILT | |
| No | |
| 0.68 |
| Will | |
| New Lenox Estates | |
| — / Not Applicable | |
| None | |
| Lake Michigan | |
| Septic-Private | |
| 11054069 | |
| 5082230000900000 |
Nearby Schools
| NAME: | DISTRICT: | DISTANCE: | |
|---|---|---|---|
|
Grade School
Arnold J Tyler School |
122 | — | |
|
Middle School
Alex M Martino Junior High Schoo |
122 | Not in DB | |
|
High School
Lincoln-way Central High School |
210 | Not in DB | |
Property History
| DATE: | EVENT: | PRICE: | SOURCE: |
|---|---|---|---|
| 25 May, 2021 | Sold | $585,000 | MRED MLS |
| 17 Apr, 2021 | Under contract | $549,900 | MRED MLS |
| 15 Apr, 2021 | Listed for sale | $549,900 | MRED MLS |
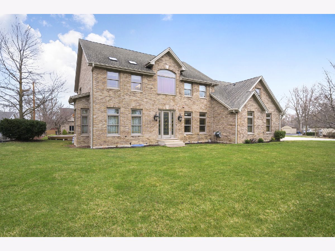
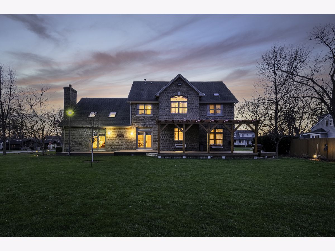
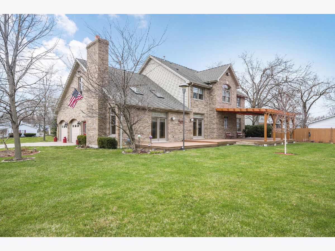
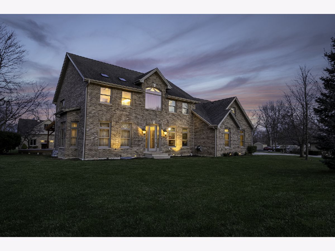
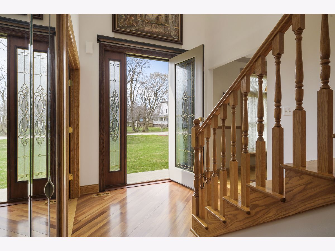
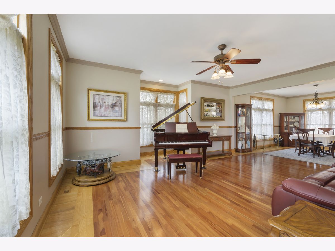
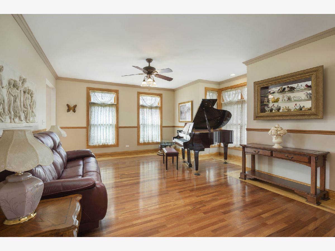
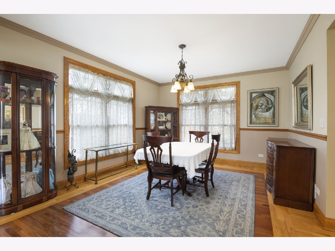
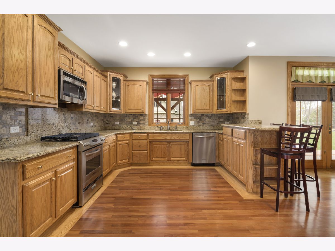
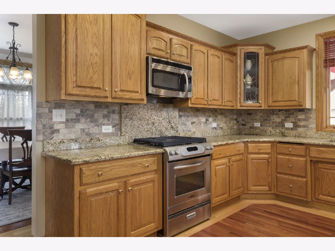
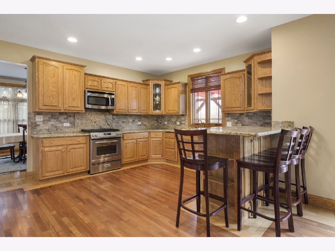
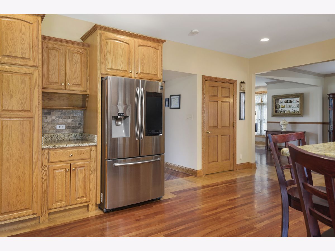
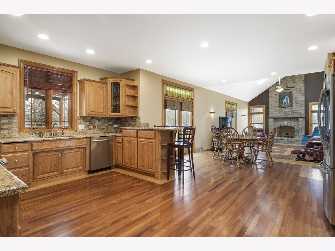
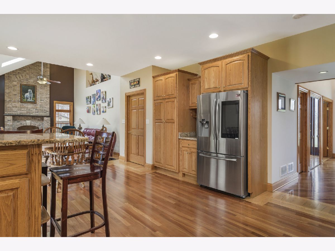
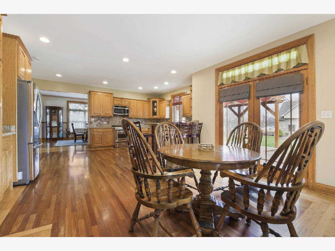
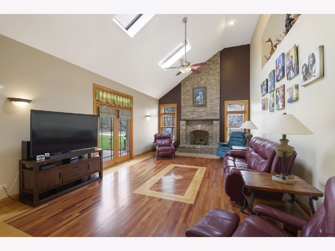
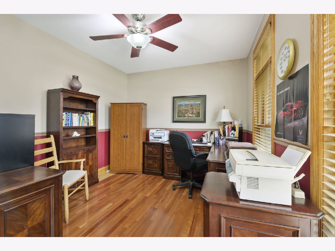
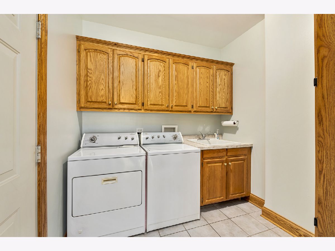
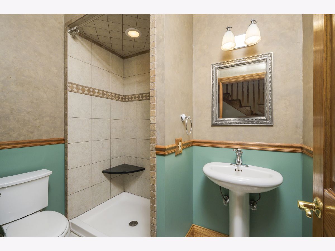
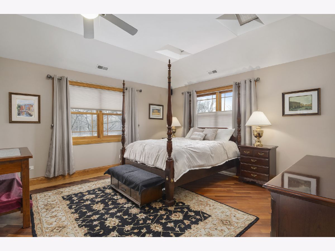
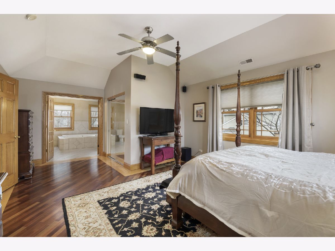
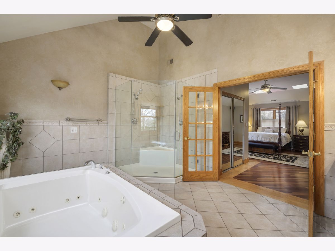
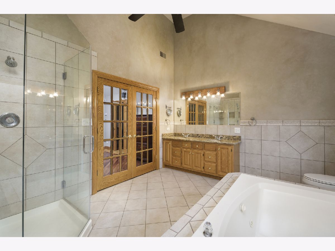
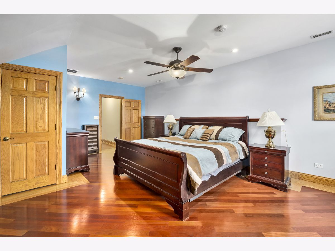
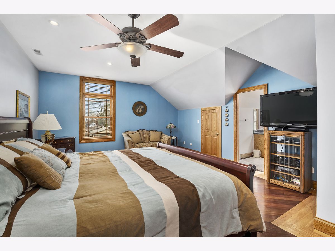
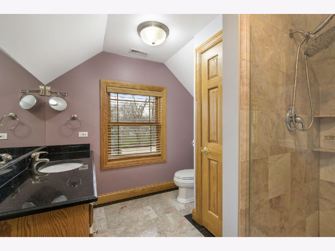
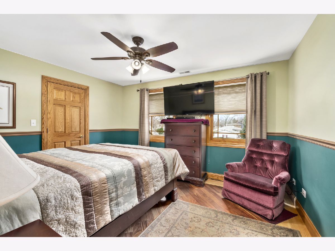
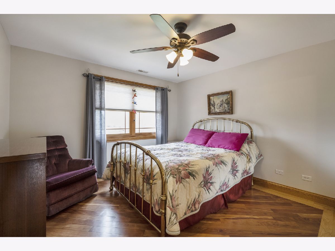
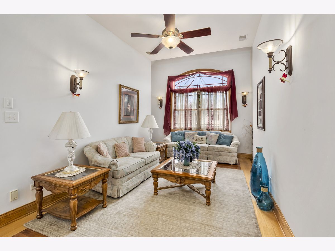
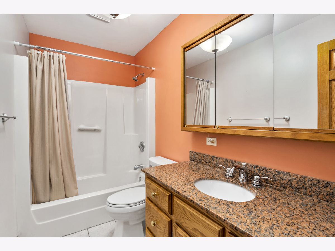
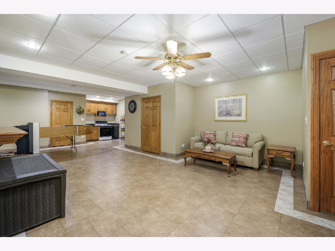
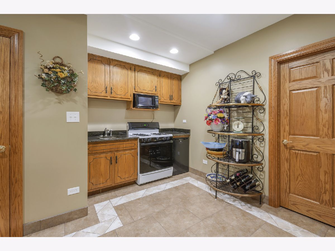
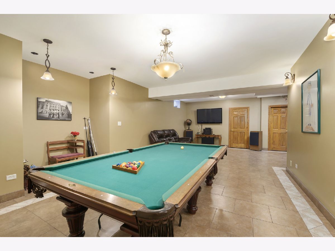
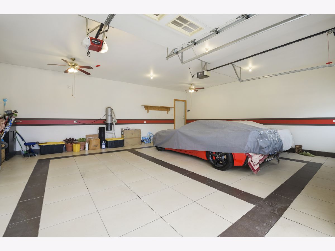
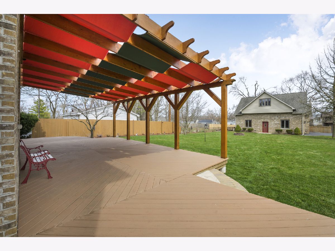
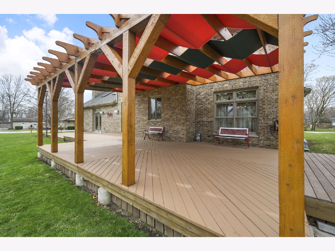
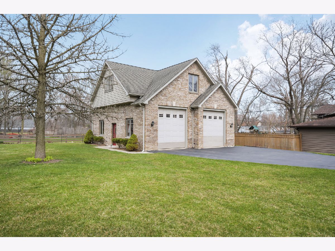
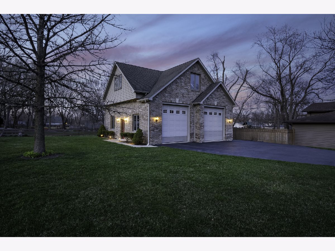
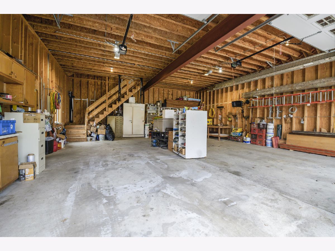
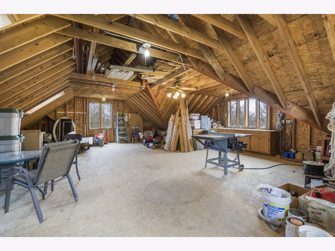
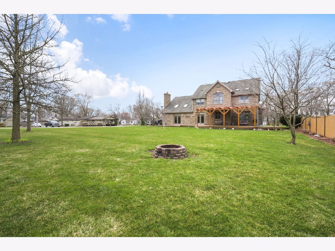
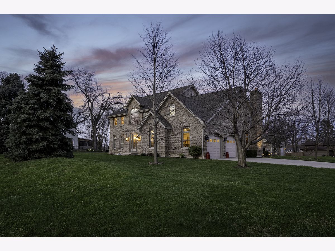
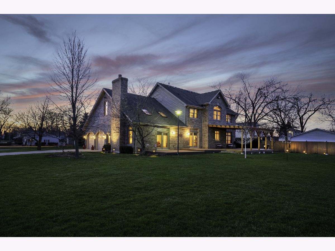
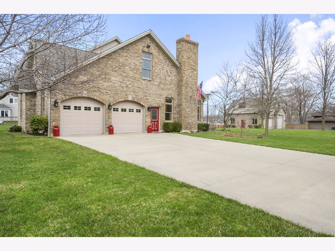
Room Specifics
Total Bedrooms: 4
Bedrooms Above Ground: 4
Bedrooms Below Ground: 0
Dimensions: —
Floor Type: Hardwood
Dimensions: —
Floor Type: Hardwood
Dimensions: —
Floor Type: Hardwood
Full Bathrooms: 5
Bathroom Amenities: Whirlpool,Double Sink
Bathroom in Basement: 1
Rooms: Breakfast Room,Office,Loft,Recreation Room,Foyer,Storage
Basement Description: Finished
Other Specifics
| 6.5 | |
| Concrete Perimeter | |
| Concrete | |
| Deck, Storms/Screens, Fire Pit, Workshop | |
| — | |
| 250X114 | |
| Pull Down Stair,Unfinished | |
| Full | |
| Vaulted/Cathedral Ceilings, Skylight(s), Hot Tub, Hardwood Floors, First Floor Laundry, First Floor Full Bath | |
| Range, Microwave, Dishwasher, High End Refrigerator, Washer, Stainless Steel Appliance(s), Range Hood | |
| Not in DB | |
| Park, Curbs, Street Lights, Street Paved | |
| — | |
| — | |
| Wood Burning, Includes Accessories |
Tax History
| Year | Property Taxes |
|---|---|
| 2021 | $6,543 |
Contact Agent
Nearby Similar Homes
Nearby Sold Comparables
Contact Agent
Listing Provided By
Re/Max Ultimate Professionals


